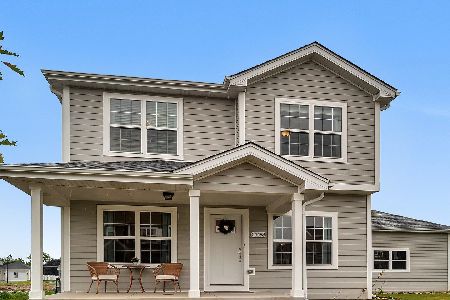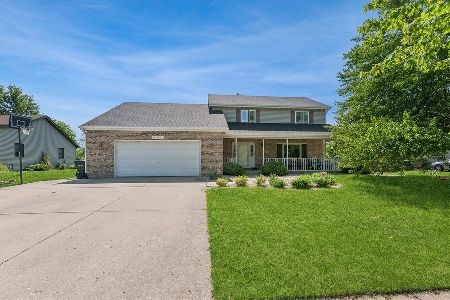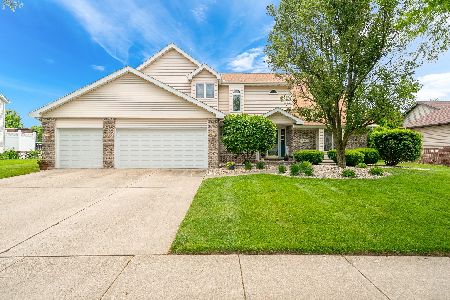24246 Pueblo Drive, Channahon, Illinois 60410
$300,000
|
Sold
|
|
| Status: | Closed |
| Sqft: | 2,050 |
| Cost/Sqft: | $151 |
| Beds: | 3 |
| Baths: | 3 |
| Year Built: | 1996 |
| Property Taxes: | $5,581 |
| Days On Market: | 1646 |
| Lot Size: | 0,00 |
Description
Beautifully maintained home! Gorgeous kitchen, stainless steel appl., ceramic floor, glass backsplash, granite countertops. Table area has wood floor and door to patio. Dining room could also be used as office and has wood floor with built in shelving. Great room is spectacular! Fireplace is surrounded by stacked stone and custom shelves. Large Bedrooms! Owners suite has cute alcoves, walk in closet, full bath with skylite. Baths have beautiful tile work. Finished Base Rec Room has tile wall focal point.Great yard, patio, shed, front porch. Roof is 11 yrs, skylite 5 yrs, C/A 6 yrs. Fabulous home! Close to library, schools, park district & I &M canal trail
Property Specifics
| Single Family | |
| — | |
| Contemporary | |
| 1996 | |
| Partial | |
| SPLIT LEVE | |
| No | |
| — |
| Will | |
| Cherokee Ridge | |
| 0 / Not Applicable | |
| None | |
| Public | |
| Septic-Private | |
| 11159624 | |
| 0410082050190000 |
Nearby Schools
| NAME: | DISTRICT: | DISTANCE: | |
|---|---|---|---|
|
High School
Minooka Community High School |
111 | Not in DB | |
Property History
| DATE: | EVENT: | PRICE: | SOURCE: |
|---|---|---|---|
| 15 Sep, 2009 | Sold | $235,000 | MRED MLS |
| 12 Aug, 2009 | Under contract | $248,900 | MRED MLS |
| 22 Jun, 2009 | Listed for sale | $248,900 | MRED MLS |
| 6 Sep, 2016 | Sold | $243,000 | MRED MLS |
| 28 Jul, 2016 | Under contract | $245,000 | MRED MLS |
| 26 Jul, 2016 | Listed for sale | $245,000 | MRED MLS |
| 15 Sep, 2021 | Sold | $300,000 | MRED MLS |
| 12 Aug, 2021 | Under contract | $309,900 | MRED MLS |
| — | Last price change | $319,900 | MRED MLS |
| 16 Jul, 2021 | Listed for sale | $319,900 | MRED MLS |
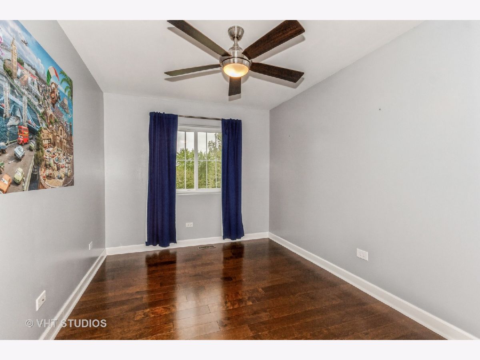
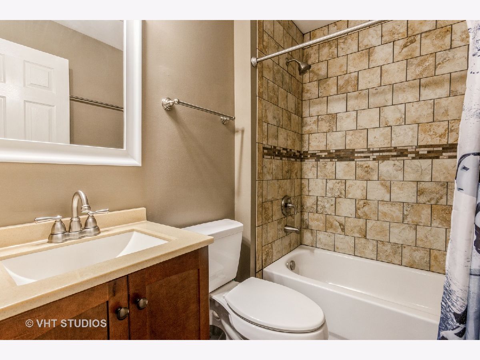
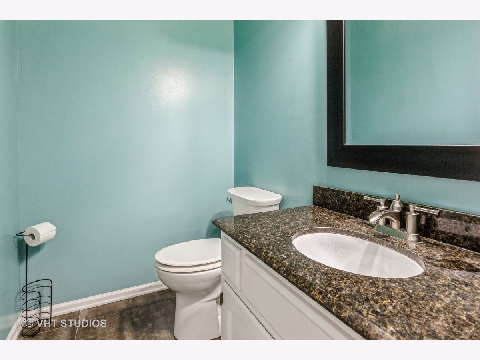
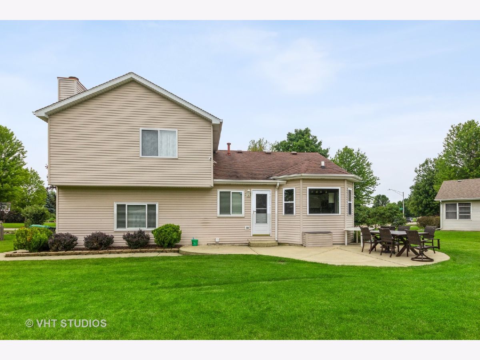
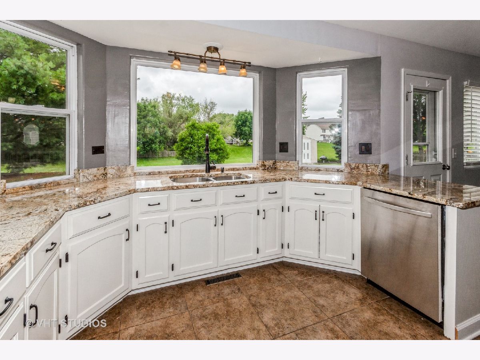
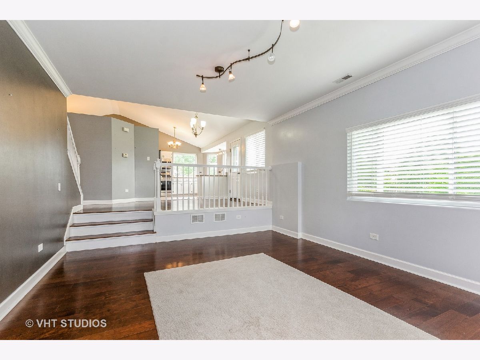
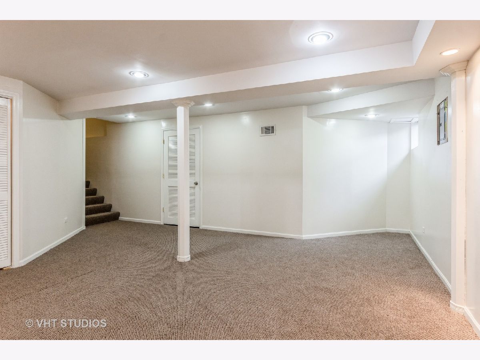
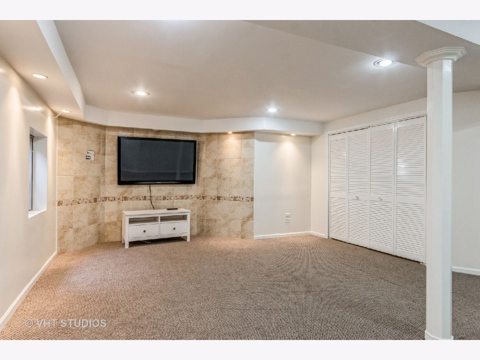
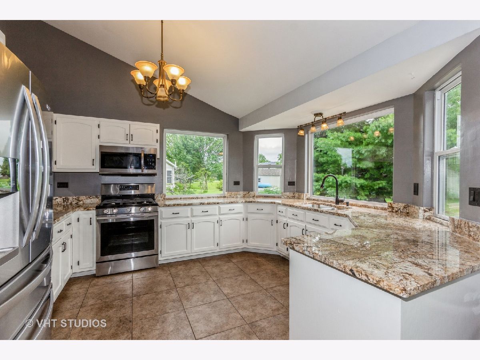
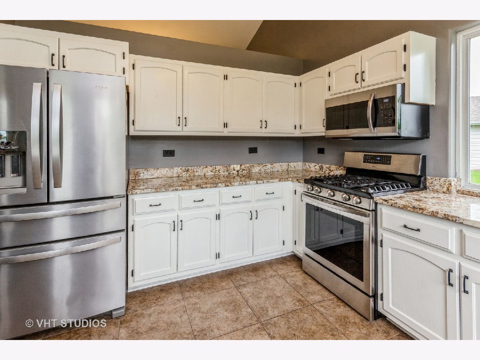
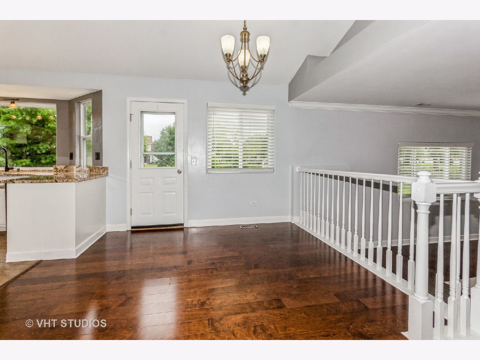
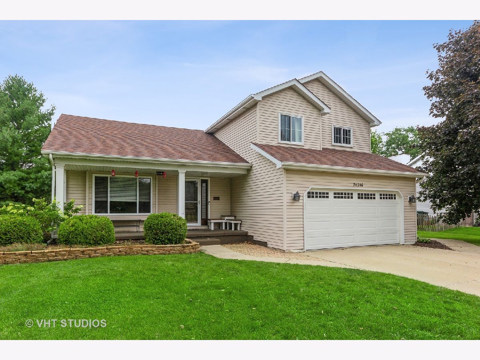
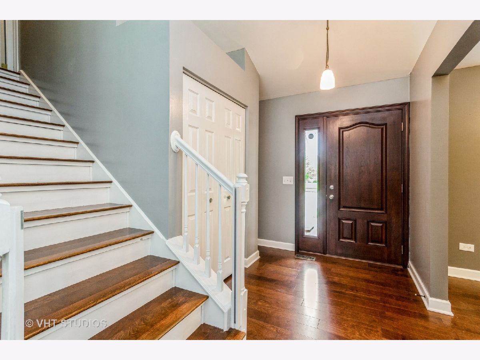
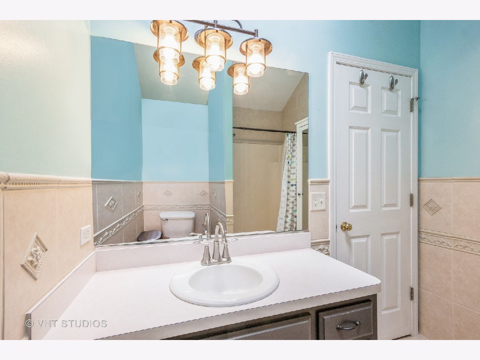
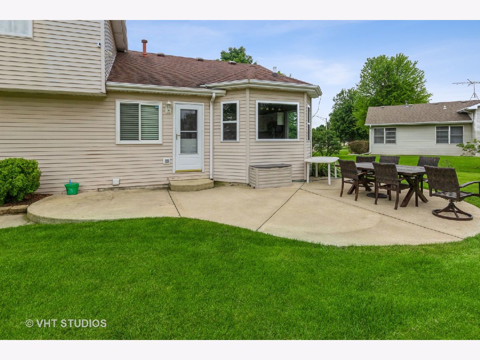
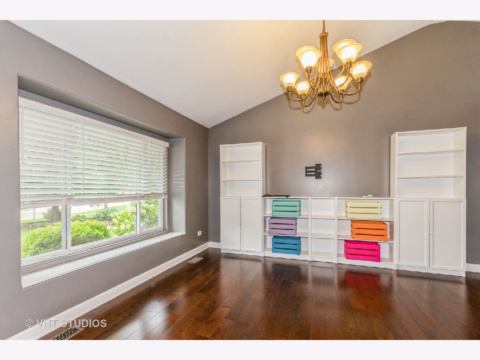
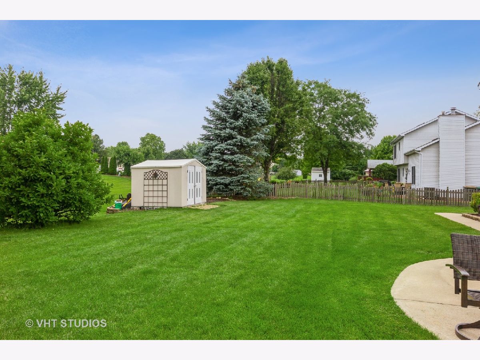
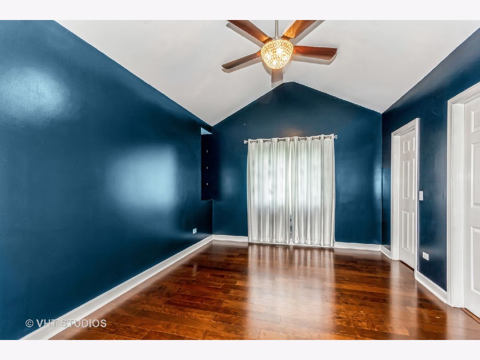
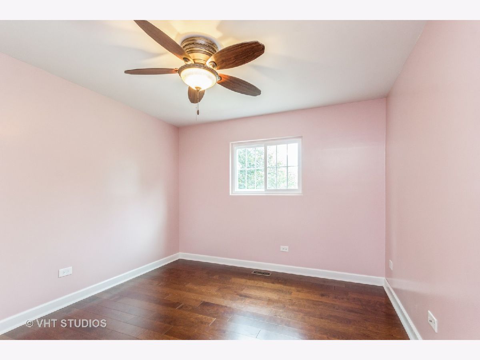
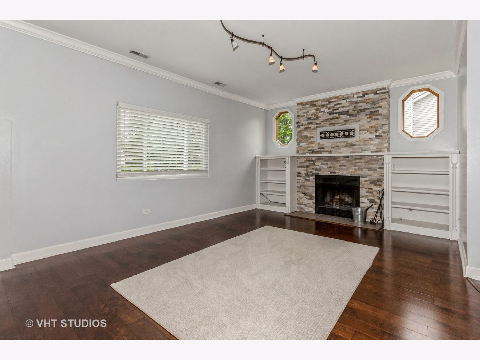
Room Specifics
Total Bedrooms: 3
Bedrooms Above Ground: 3
Bedrooms Below Ground: 0
Dimensions: —
Floor Type: Hardwood
Dimensions: —
Floor Type: Hardwood
Full Bathrooms: 3
Bathroom Amenities: —
Bathroom in Basement: 0
Rooms: Foyer,Recreation Room
Basement Description: Finished,8 ft + pour
Other Specifics
| 2 | |
| Concrete Perimeter | |
| Concrete | |
| Patio, Porch | |
| Irregular Lot,Landscaped | |
| 84X164X113X170 | |
| Unfinished | |
| Full | |
| Vaulted/Cathedral Ceilings, Skylight(s), Hardwood Floors, Built-in Features, Granite Counters | |
| Range, Microwave, Dishwasher, High End Refrigerator, Washer, Dryer, Stainless Steel Appliance(s) | |
| Not in DB | |
| Park, Curbs, Sidewalks, Street Lights, Street Paved | |
| — | |
| — | |
| Wood Burning, Attached Fireplace Doors/Screen, Gas Starter, Heatilator |
Tax History
| Year | Property Taxes |
|---|---|
| 2009 | $5,374 |
| 2016 | $4,207 |
| 2021 | $5,581 |
Contact Agent
Nearby Similar Homes
Nearby Sold Comparables
Contact Agent
Listing Provided By
Baird & Warner Real Estate

