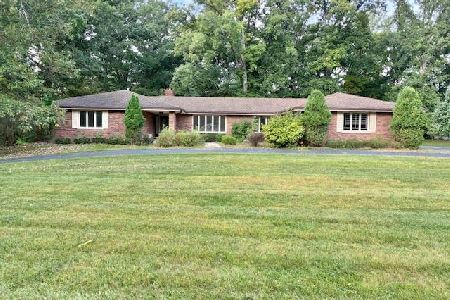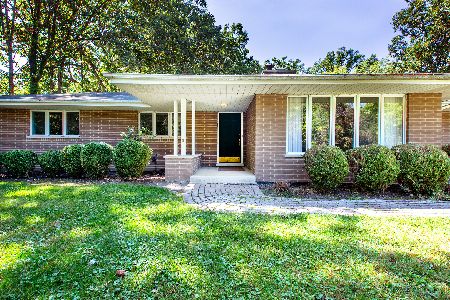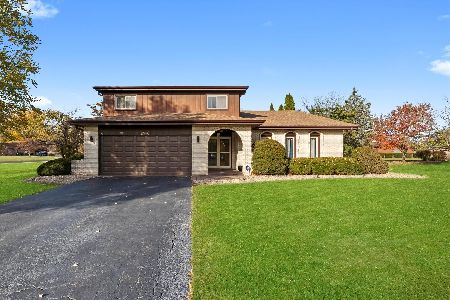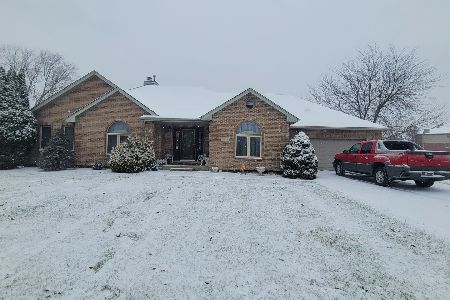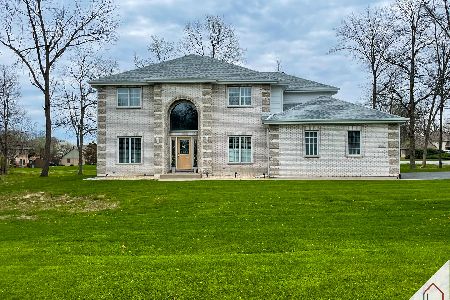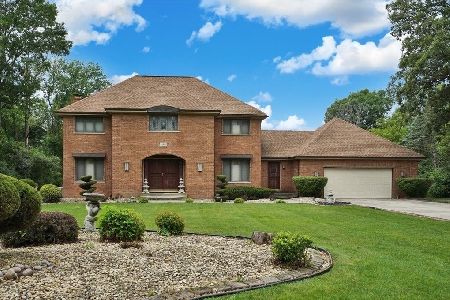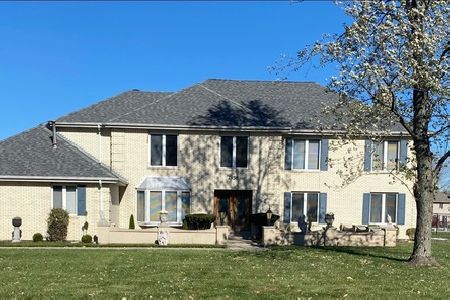24246 Timberline Trail, Crete, Illinois 60417
$185,000
|
Sold
|
|
| Status: | Closed |
| Sqft: | 2,500 |
| Cost/Sqft: | $86 |
| Beds: | 5 |
| Baths: | 3 |
| Year Built: | 1983 |
| Property Taxes: | $5,987 |
| Days On Market: | 4516 |
| Lot Size: | 0,75 |
Description
King sized cape cod has FIVE brs, THREE FULL baths TWO fireplaces & amazing architectural style proudly perched on spectacular lot! Horseshoe drive, m-lvl fam rm w/floor to ceiling windows/floor to ceiling FPL/brick accent walls! Gorgeous brick floored sunroom off kitchen. Potential related living! Bedroom space & full bath on each of 3 levels! Full finished basement. Awesome garage w/full,floored,usable attic space!
Property Specifics
| Single Family | |
| — | |
| Cape Cod | |
| 1983 | |
| Full | |
| — | |
| No | |
| 0.75 |
| Will | |
| — | |
| 175 / Annual | |
| Insurance | |
| Private | |
| Public Sewer | |
| 08444755 | |
| 2316072010030000 |
Property History
| DATE: | EVENT: | PRICE: | SOURCE: |
|---|---|---|---|
| 30 May, 2014 | Sold | $185,000 | MRED MLS |
| 1 Apr, 2014 | Under contract | $214,900 | MRED MLS |
| — | Last price change | $224,900 | MRED MLS |
| 12 Sep, 2013 | Listed for sale | $224,900 | MRED MLS |
Room Specifics
Total Bedrooms: 5
Bedrooms Above Ground: 5
Bedrooms Below Ground: 0
Dimensions: —
Floor Type: Hardwood
Dimensions: —
Floor Type: Hardwood
Dimensions: —
Floor Type: Carpet
Dimensions: —
Floor Type: —
Full Bathrooms: 3
Bathroom Amenities: Separate Shower,Handicap Shower
Bathroom in Basement: 1
Rooms: Bedroom 5,Breakfast Room,Recreation Room,Sun Room,Workshop
Basement Description: Finished
Other Specifics
| 2 | |
| — | |
| Circular | |
| — | |
| Wooded | |
| 136 X 240 X 140 X 217 | |
| — | |
| Full | |
| Vaulted/Cathedral Ceilings, Skylight(s), Hardwood Floors, First Floor Bedroom, In-Law Arrangement, First Floor Full Bath | |
| Range, Dishwasher, Refrigerator, Washer, Dryer | |
| Not in DB | |
| — | |
| — | |
| — | |
| — |
Tax History
| Year | Property Taxes |
|---|---|
| 2014 | $5,987 |
Contact Agent
Nearby Similar Homes
Nearby Sold Comparables
Contact Agent
Listing Provided By
RE/MAX 2000

