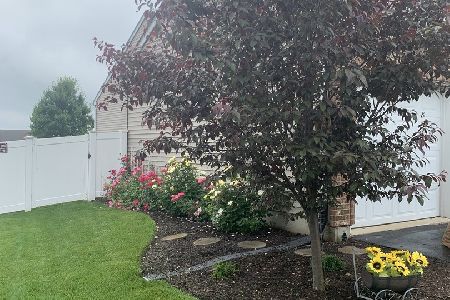24247 Champion Drive, Plainfield, Illinois 60585
$332,500
|
Sold
|
|
| Status: | Closed |
| Sqft: | 2,026 |
| Cost/Sqft: | $168 |
| Beds: | 3 |
| Baths: | 3 |
| Year Built: | 2006 |
| Property Taxes: | $7,036 |
| Days On Market: | 4246 |
| Lot Size: | 0,26 |
Description
Dynamite ranch home w/no maintenance fence & sparkling pond views! Walking distance to Elem.School. 3 car garage, cozy front porch, vaulted ceilings, skylights, cherry floors, knock-out kitchen w/granite counters and cherry cabs, lovely master suite w/private bath & California walk-in closet, bay windows, paver patio, 4th BR & bath in full finished bsmt. Back-up generator system. TAKE THE VIRTUAL TOUR TO SEE MORE!!!
Property Specifics
| Single Family | |
| — | |
| Ranch | |
| 2006 | |
| Full | |
| — | |
| Yes | |
| 0.26 |
| Will | |
| Crossings At Wolf Creek | |
| 167 / Annual | |
| Other,None | |
| Public | |
| Public Sewer | |
| 08645656 | |
| 0701212110090000 |
Nearby Schools
| NAME: | DISTRICT: | DISTANCE: | |
|---|---|---|---|
|
Grade School
Freedom Elementary School |
202 | — | |
|
Middle School
Heritage Grove Middle School |
202 | Not in DB | |
|
High School
Plainfield North High School |
202 | Not in DB | |
Property History
| DATE: | EVENT: | PRICE: | SOURCE: |
|---|---|---|---|
| 9 Aug, 2007 | Sold | $350,000 | MRED MLS |
| 11 Jun, 2007 | Under contract | $399,900 | MRED MLS |
| — | Last price change | $410,000 | MRED MLS |
| 18 Oct, 2006 | Listed for sale | $410,000 | MRED MLS |
| 27 Aug, 2014 | Sold | $332,500 | MRED MLS |
| 20 Jul, 2014 | Under contract | $339,900 | MRED MLS |
| — | Last price change | $344,900 | MRED MLS |
| 16 Jun, 2014 | Listed for sale | $344,900 | MRED MLS |
| 8 Jul, 2016 | Sold | $325,000 | MRED MLS |
| 20 May, 2016 | Under contract | $332,500 | MRED MLS |
| — | Last price change | $339,900 | MRED MLS |
| 28 Apr, 2016 | Listed for sale | $339,900 | MRED MLS |
| 3 Sep, 2021 | Sold | $445,000 | MRED MLS |
| 12 Jun, 2021 | Under contract | $399,900 | MRED MLS |
| 10 Jun, 2021 | Listed for sale | $399,900 | MRED MLS |
Room Specifics
Total Bedrooms: 4
Bedrooms Above Ground: 3
Bedrooms Below Ground: 1
Dimensions: —
Floor Type: Carpet
Dimensions: —
Floor Type: Carpet
Dimensions: —
Floor Type: Carpet
Full Bathrooms: 3
Bathroom Amenities: Whirlpool,Separate Shower
Bathroom in Basement: 1
Rooms: Breakfast Room,Den,Recreation Room,Walk In Closet,Other Room
Basement Description: Finished
Other Specifics
| 3 | |
| Concrete Perimeter | |
| Asphalt | |
| Patio, Porch, Storms/Screens | |
| Fenced Yard,Landscaped,Pond(s),Water View | |
| 80X140 | |
| — | |
| Full | |
| Vaulted/Cathedral Ceilings, Skylight(s), Hardwood Floors, First Floor Bedroom, First Floor Laundry, First Floor Full Bath | |
| Range, Microwave, Dishwasher, Washer, Dryer, Disposal | |
| Not in DB | |
| Sidewalks, Street Lights, Street Paved | |
| — | |
| — | |
| — |
Tax History
| Year | Property Taxes |
|---|---|
| 2014 | $7,036 |
| 2016 | $7,142 |
| 2021 | $8,780 |
Contact Agent
Nearby Similar Homes
Nearby Sold Comparables
Contact Agent
Listing Provided By
Coldwell Banker Residential










