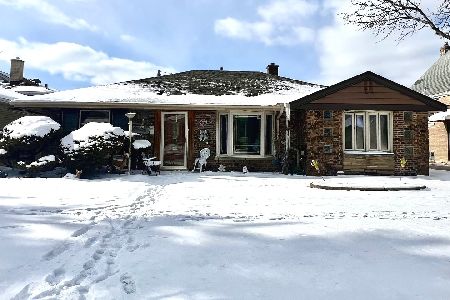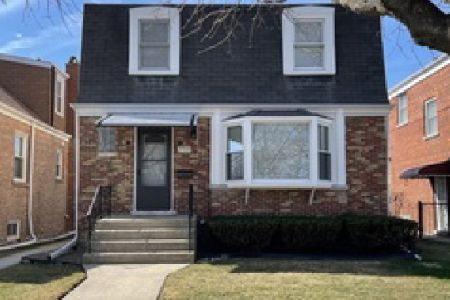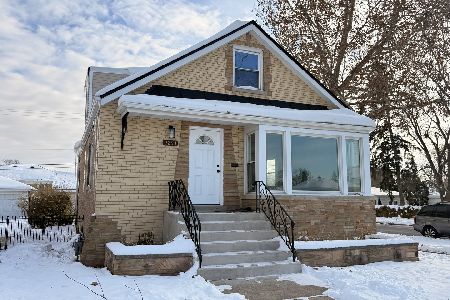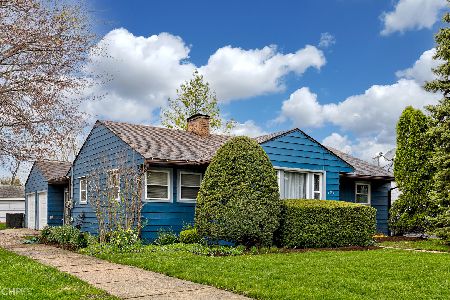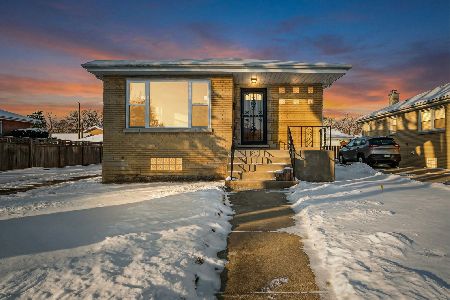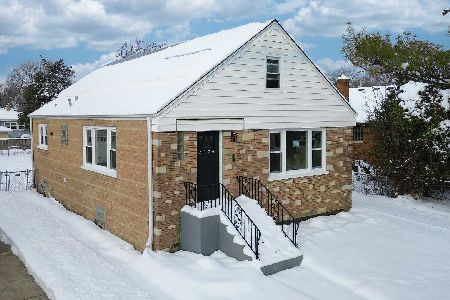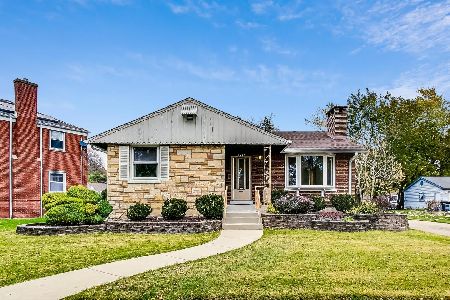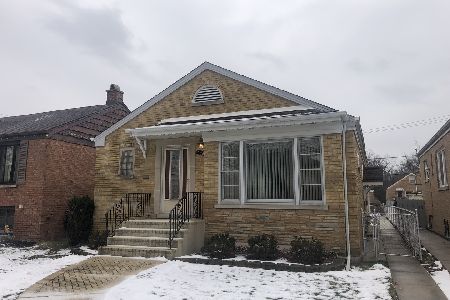2425 11th Avenue, North Riverside, Illinois 60546
$171,450
|
Sold
|
|
| Status: | Closed |
| Sqft: | 1,800 |
| Cost/Sqft: | $97 |
| Beds: | 5 |
| Baths: | 3 |
| Year Built: | 1950 |
| Property Taxes: | $5,940 |
| Days On Market: | 5250 |
| Lot Size: | 0,00 |
Description
HUGE FAMILY HOME NEAR SHOPPING *OVERSIZED BEDROOMS * RECENTLY PAINTED * NEW CARPET * HARDWOOD FLOORS * SEPARATE ENCLOSED PATIO ROOM WITH FIREPLACE * DETACHED GARAGE * GREAT INVESTMENT OPPORTUNITY * Close by October 31, 2011 and Request up to 3.5% of the Final Sales Price for Closing Cost Assistance. Eligibility Restrictions Apply. View Flyer on MLS or Visit HomePath.
Property Specifics
| Single Family | |
| — | |
| — | |
| 1950 | |
| Full | |
| — | |
| No | |
| — |
| Cook | |
| North Riverside | |
| 0 / Not Applicable | |
| None | |
| Lake Michigan | |
| Public Sewer | |
| 07909996 | |
| 15272190290000 |
Property History
| DATE: | EVENT: | PRICE: | SOURCE: |
|---|---|---|---|
| 9 Jul, 2007 | Sold | $350,000 | MRED MLS |
| 21 May, 2007 | Under contract | $359,900 | MRED MLS |
| 12 Jan, 2007 | Listed for sale | $359,900 | MRED MLS |
| 29 Feb, 2012 | Sold | $171,450 | MRED MLS |
| 19 Oct, 2011 | Under contract | $174,000 | MRED MLS |
| 23 Sep, 2011 | Listed for sale | $174,000 | MRED MLS |
Room Specifics
Total Bedrooms: 5
Bedrooms Above Ground: 5
Bedrooms Below Ground: 0
Dimensions: —
Floor Type: —
Dimensions: —
Floor Type: —
Dimensions: —
Floor Type: —
Dimensions: —
Floor Type: —
Full Bathrooms: 3
Bathroom Amenities: —
Bathroom in Basement: 1
Rooms: Bedroom 5
Basement Description: Partially Finished
Other Specifics
| 1 | |
| — | |
| — | |
| — | |
| — | |
| 55X125 | |
| — | |
| None | |
| — | |
| — | |
| Not in DB | |
| — | |
| — | |
| — | |
| — |
Tax History
| Year | Property Taxes |
|---|---|
| 2007 | $5,183 |
| 2012 | $5,940 |
Contact Agent
Nearby Similar Homes
Nearby Sold Comparables
Contact Agent
Listing Provided By
Century 21 Affiliated

