2425 Anna Way, Elgin, Illinois 60123
$257,500
|
Sold
|
|
| Status: | Closed |
| Sqft: | 1,976 |
| Cost/Sqft: | $132 |
| Beds: | 3 |
| Baths: | 3 |
| Year Built: | 2006 |
| Property Taxes: | $4,848 |
| Days On Market: | 1347 |
| Lot Size: | 0,00 |
Description
Luxury Fenwick model 3 bedroom townhome in the popular Reserve of Elgin neighborhood. The chef's kitchen has upgraded 42" maple cabinetry, tons of hardwood floors with loads of table space, and all appliances included. Enjoy your morning coffee on your private deck or entertain your guests in the summer on the large balcony right off the kitchen. This exciting expansive open concept Dining room/Living room has wood laminate flooring. Look at the size of the master bedroom easily fits a King-size bed and has room left over for a sitting area all graced with a vaulted ceiling. You get an enormous walk-in closet to please all your organizing needs. The mstr bath has a long dual-sink vanity, walk-in shower, and ceramic tile flooring. 2nd bedroom has wainscoting and chair rail with two-toned paint with both 2nd & 3rd bdrm having crown molding. Main area bath has adult-height vanity and tub/shower combination. The lower-level English basement family room has a large window for lots of light creating a very flexible space. Could use it as your home office or exercise room! IMPORTANT note: The association replaced all siding approx. 2018 so the exterior looks brand new. Don't forget the epoxy floor in the large 2-car garage. Large courtyard area with wonderful mature trees. The home is surrounded by 99 acres of wetland and woodlands with access to bike trails. Close to Randall Rd. corridor shopping, dining, and highways for your commute. Close to Gail Borden Library and Otter Creek Forest Preserve. Dog-friendly association too. Come see your new home!
Property Specifics
| Condos/Townhomes | |
| 2 | |
| — | |
| 2006 | |
| — | |
| FENWICK | |
| No | |
| — |
| Kane | |
| The Reserve Of Elgin | |
| 205 / Monthly | |
| — | |
| — | |
| — | |
| 11443955 | |
| 0629476237 |
Nearby Schools
| NAME: | DISTRICT: | DISTANCE: | |
|---|---|---|---|
|
Grade School
Otter Creek Elementary School |
46 | — | |
|
Middle School
Abbott Middle School |
46 | Not in DB | |
|
High School
South Elgin High School |
46 | Not in DB | |
Property History
| DATE: | EVENT: | PRICE: | SOURCE: |
|---|---|---|---|
| 28 Jul, 2022 | Sold | $257,500 | MRED MLS |
| 28 Jun, 2022 | Under contract | $259,900 | MRED MLS |
| 23 Jun, 2022 | Listed for sale | $259,900 | MRED MLS |
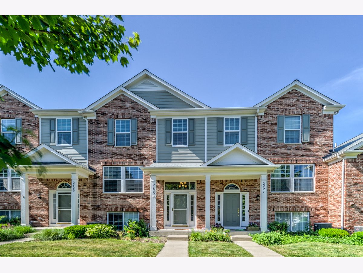
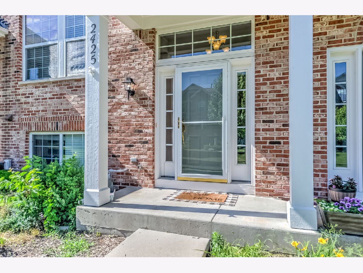
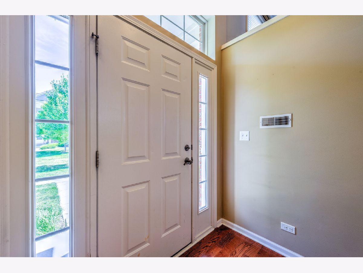
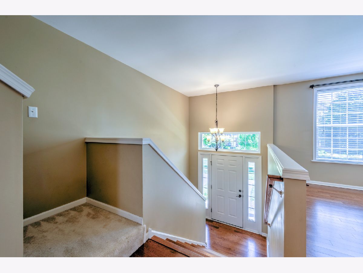
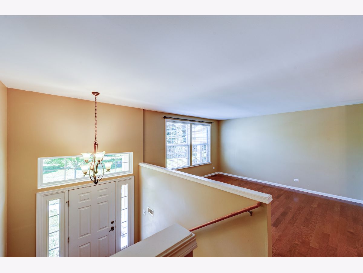
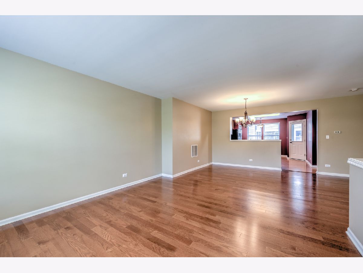
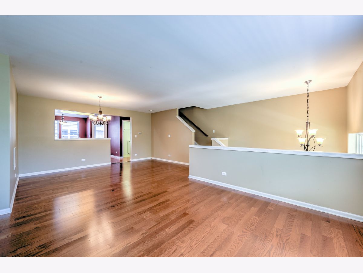
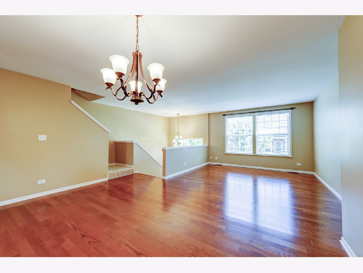
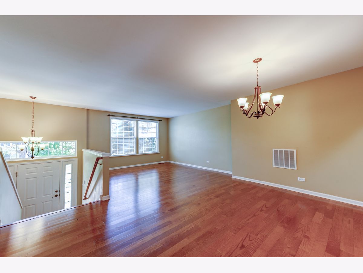
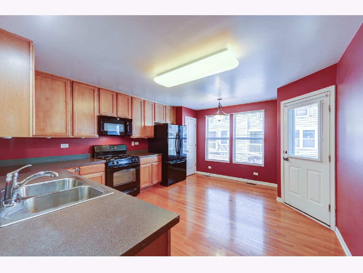
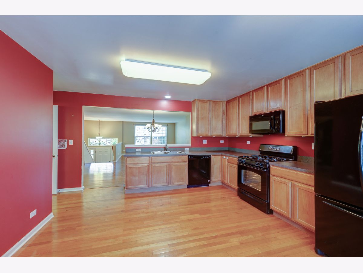
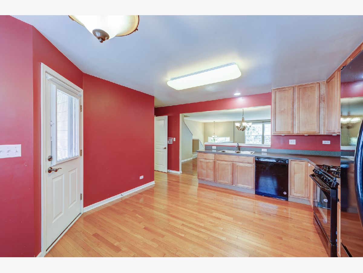
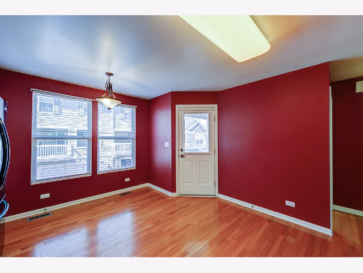
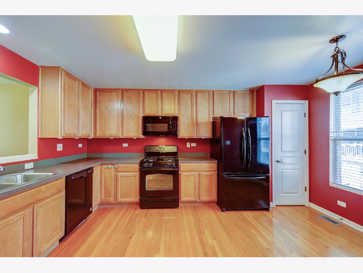
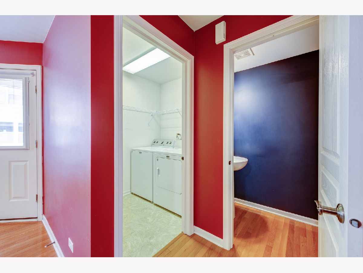
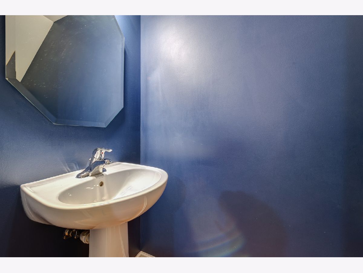
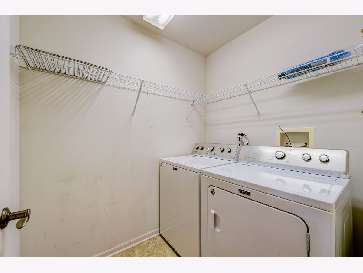
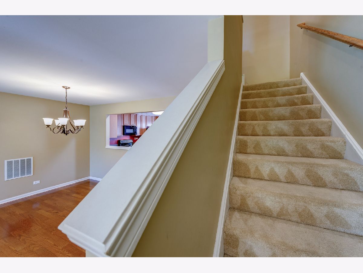
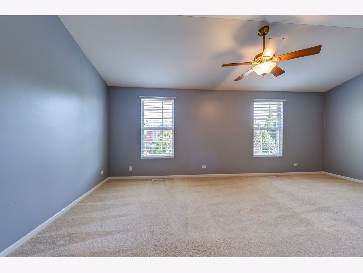
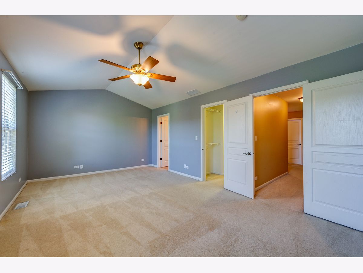
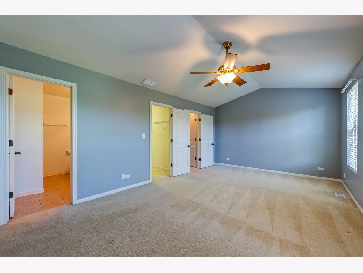
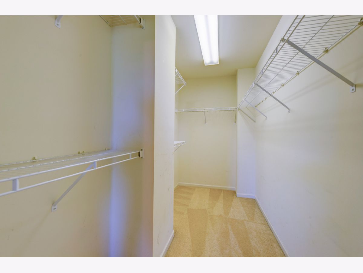
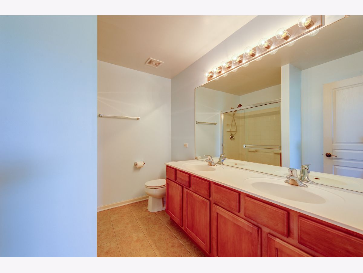
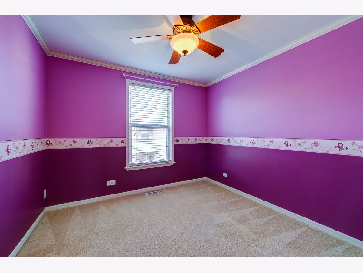
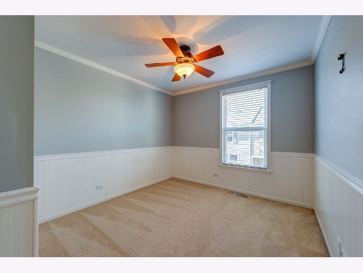
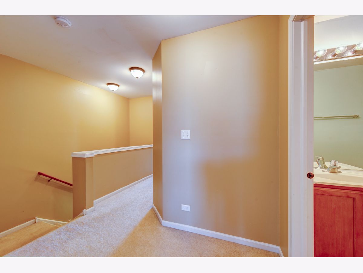
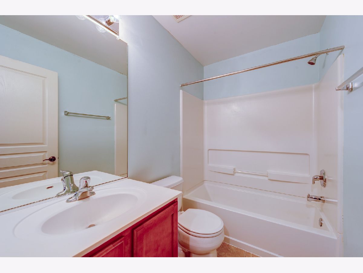
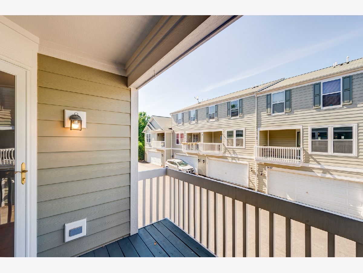
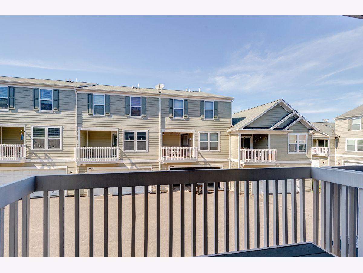
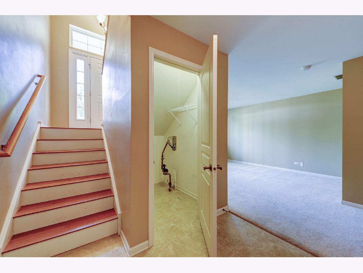
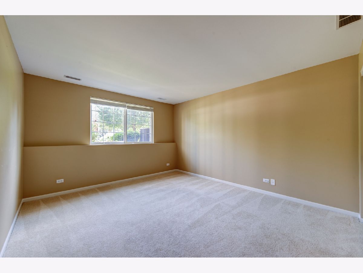
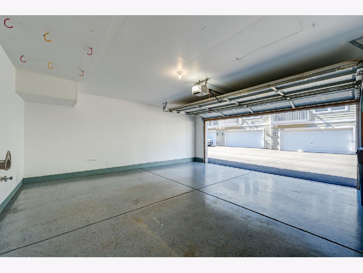
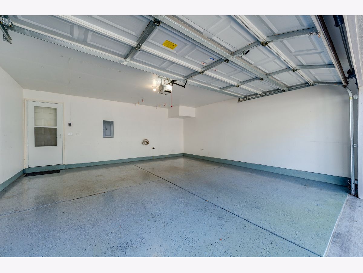
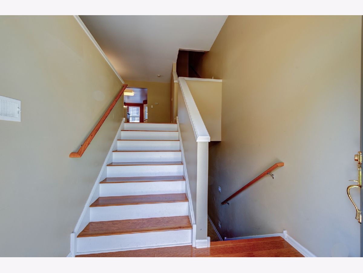
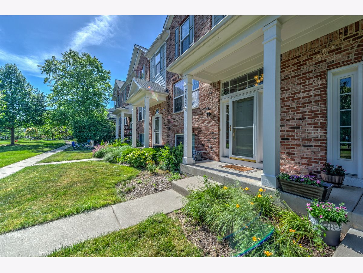
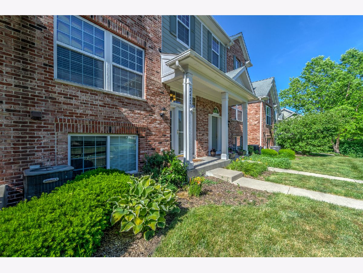
Room Specifics
Total Bedrooms: 3
Bedrooms Above Ground: 3
Bedrooms Below Ground: 0
Dimensions: —
Floor Type: —
Dimensions: —
Floor Type: —
Full Bathrooms: 3
Bathroom Amenities: Double Sink
Bathroom in Basement: 0
Rooms: —
Basement Description: Finished
Other Specifics
| 2 | |
| — | |
| Asphalt | |
| — | |
| — | |
| 58X22 | |
| — | |
| — | |
| — | |
| — | |
| Not in DB | |
| — | |
| — | |
| — | |
| — |
Tax History
| Year | Property Taxes |
|---|---|
| 2022 | $4,848 |
Contact Agent
Nearby Similar Homes
Nearby Sold Comparables
Contact Agent
Listing Provided By
RE/MAX Suburban



