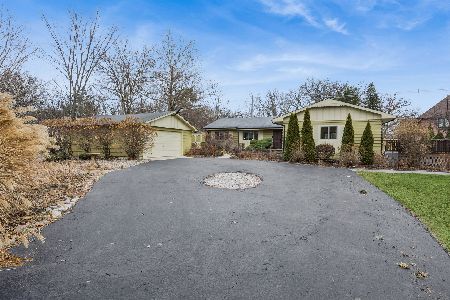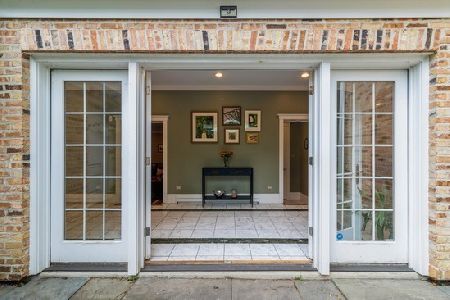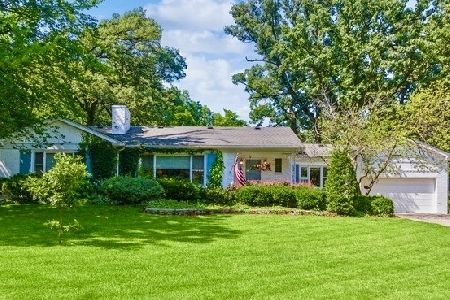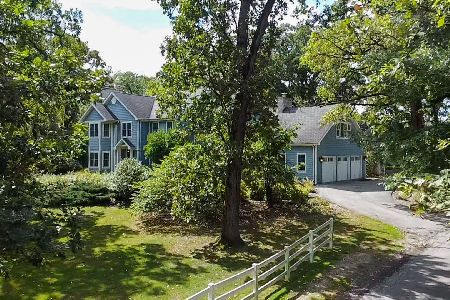2425 Braeburn Avenue, Flossmoor, Illinois 60422
$382,980
|
Sold
|
|
| Status: | Closed |
| Sqft: | 4,265 |
| Cost/Sqft: | $98 |
| Beds: | 4 |
| Baths: | 4 |
| Year Built: | 1914 |
| Property Taxes: | $20,125 |
| Days On Market: | 2435 |
| Lot Size: | 0,88 |
Description
Remarkable 1914 Farmhouse with all the modern conveniences you would expect.. Beautifully Updated Home with Sunroom and Master Chef's Kitchen! Just shy of an acre, the land features a majestic landscape with native plantings, dozens of mature bur oaks forming a natural habitat for birds and butterflies who flock to this yard ...A Custom Pool House with screened porch overlooking the In Ground Custom Pool provides a private resort feel to the property. The Private Gated entry leads you to this marvelous home so Tranquil you won't want to leave.. Take a look at the the floor plans and you will see how thoughtfully this home is laid out..Large Bedrooms with tons of natural sunlight. First floor features a open floor plan with grand rooms spectacular for entertaining. Less than a mile from downtown Flossmoor and the Metra Station serving the City as well as the University of Chicago! It's also just a nine iron from the historic Flossmoor Country Club for Golf and near many other PGA qualit
Property Specifics
| Single Family | |
| — | |
| — | |
| 1914 | |
| Partial | |
| — | |
| No | |
| 0.88 |
| Cook | |
| — | |
| 0 / Not Applicable | |
| None | |
| Lake Michigan | |
| Public Sewer | |
| 10395917 | |
| 31122120320000 |
Nearby Schools
| NAME: | DISTRICT: | DISTANCE: | |
|---|---|---|---|
|
Grade School
Western Avenue Elementary School |
161 | — | |
|
Middle School
Parker Junior High School |
161 | Not in DB | |
|
High School
Homewood-flossmoor High School |
233 | Not in DB | |
Property History
| DATE: | EVENT: | PRICE: | SOURCE: |
|---|---|---|---|
| 1 Jul, 2020 | Sold | $382,980 | MRED MLS |
| 6 Apr, 2020 | Under contract | $419,000 | MRED MLS |
| — | Last price change | $439,000 | MRED MLS |
| 4 Jun, 2019 | Listed for sale | $459,000 | MRED MLS |
Room Specifics
Total Bedrooms: 4
Bedrooms Above Ground: 4
Bedrooms Below Ground: 0
Dimensions: —
Floor Type: Hardwood
Dimensions: —
Floor Type: Hardwood
Dimensions: —
Floor Type: Hardwood
Full Bathrooms: 4
Bathroom Amenities: Separate Shower,Double Sink
Bathroom in Basement: 0
Rooms: Office,Great Room,Heated Sun Room,Foyer,Mud Room
Basement Description: Unfinished,Crawl
Other Specifics
| 2 | |
| Concrete Perimeter | |
| Asphalt | |
| Patio, Porch Screened, Brick Paver Patio, In Ground Pool | |
| Fenced Yard,Landscaped,Wooded | |
| 186X211X415X32X220X164 | |
| — | |
| Full | |
| Vaulted/Cathedral Ceilings, Bar-Dry, Hardwood Floors, First Floor Laundry | |
| Double Oven, Microwave, Dishwasher, High End Refrigerator, Disposal, Stainless Steel Appliance(s), Wine Refrigerator, Cooktop, Range Hood | |
| Not in DB | |
| Park, Tennis Court(s), Curbs, Sidewalks, Street Paved | |
| — | |
| — | |
| Wood Burning |
Tax History
| Year | Property Taxes |
|---|---|
| 2020 | $20,125 |
Contact Agent
Nearby Similar Homes
Nearby Sold Comparables
Contact Agent
Listing Provided By
Compass









