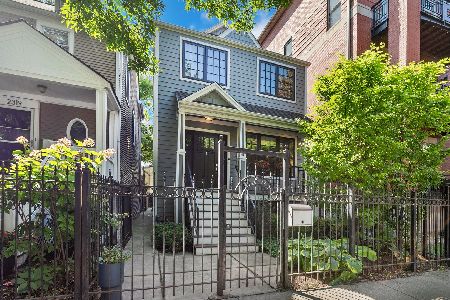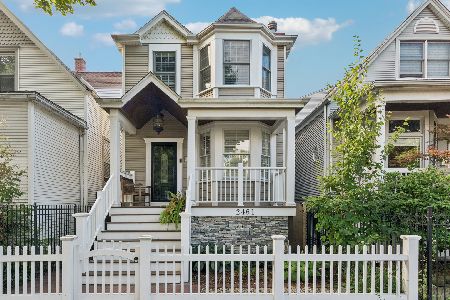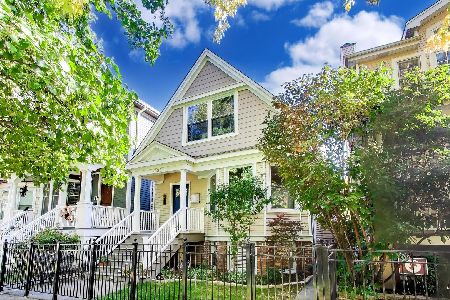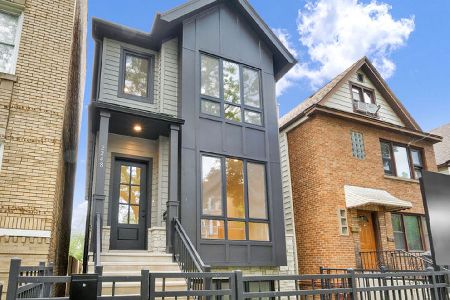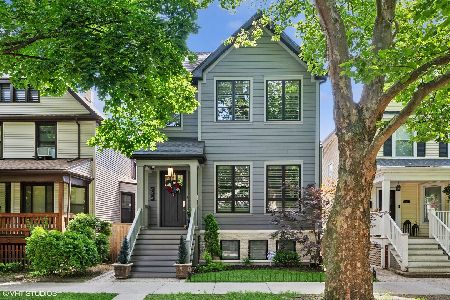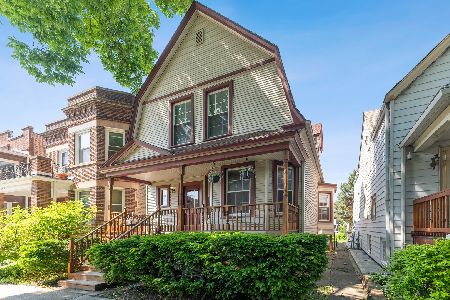2425 Eastwood Avenue, Lincoln Square, Chicago, Illinois 60625
$885,000
|
Sold
|
|
| Status: | Closed |
| Sqft: | 2,414 |
| Cost/Sqft: | $358 |
| Beds: | 3 |
| Baths: | 4 |
| Year Built: | 1912 |
| Property Taxes: | $15,683 |
| Days On Market: | 1983 |
| Lot Size: | 0,08 |
Description
A porch swing welcomes you to this Victorian-style single-family home situated on a generous 30-wide lot in Lincoln Square. Walking distance to all that Lincoln Square and Ravenswood Gardens has to offer, this 4BR/3.1BA is located in the Waters and Amundson school districts. In 2016 the home was beautifully renovated resulting in a thoughtfully planned first floor. The first floor remodel resulted in an open floor plan that is ideal for entertaining and includes entry foyer, living room, dining room, powder room, a kitchen that opens into the family room, walk-in pantry, and mudroom. The second floor features a master suite with a walk-in closet and master bath, two additional bedrooms, and another full bath and laundry room. The lower level includes the fourth bedroom and full bath as well as open flex space and separate storage room that leads out to the back yard. 2-car garage and Trex Deck patio off the mudroom. With the help of their architect, the owners chose exquisite finishes including pocket doors with transom windows, Shiloh custom cabinetry with many built-ins, Restoration Hardware fixtures, and Closet Works organization for all closets. The chef's kitchen features Silestone Quartz, Shiloh custom cabinetry, Thermador 6-burner cook-top, Bosch double wall oven and dishwasher, U-line beverage cooler, Shaw farm sink, and LG refrigerator. Master bath includes radiant heat floors, travertine, and granite. The focal point of the living room is a wood-burning fireplace with a large custom mantle and surrounding floor to ceiling bookcases. Lots of light thanks to some thoughtful revisions by the architect. Schedule your tour today! 24-Hour Notice for showings is appreciated.
Property Specifics
| Single Family | |
| — | |
| — | |
| 1912 | |
| Full | |
| — | |
| No | |
| 0.08 |
| Cook | |
| — | |
| — / Not Applicable | |
| None | |
| Lake Michigan,Public | |
| Public Sewer | |
| 10716465 | |
| 13132140110000 |
Nearby Schools
| NAME: | DISTRICT: | DISTANCE: | |
|---|---|---|---|
|
Grade School
Waters Elementary School |
299 | — | |
|
Middle School
Waters Elementary School |
299 | Not in DB | |
|
High School
Amundsen High School |
299 | Not in DB | |
Property History
| DATE: | EVENT: | PRICE: | SOURCE: |
|---|---|---|---|
| 9 Jul, 2020 | Sold | $885,000 | MRED MLS |
| 30 May, 2020 | Under contract | $865,000 | MRED MLS |
| 29 May, 2020 | Listed for sale | $865,000 | MRED MLS |
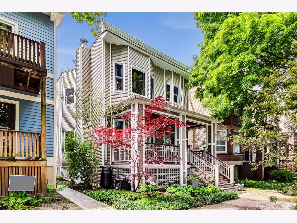
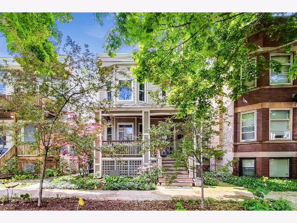
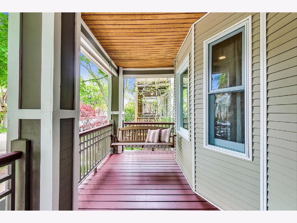
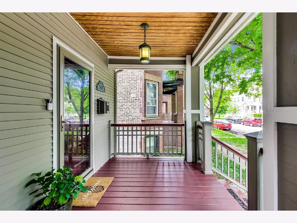
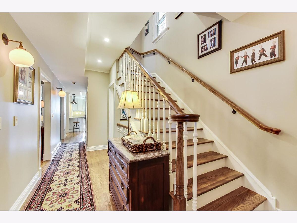
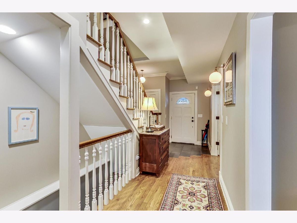
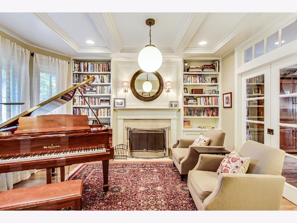
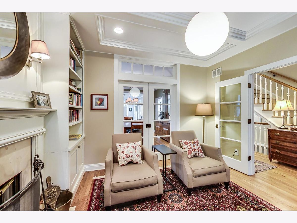
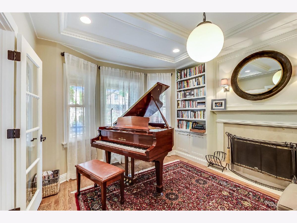
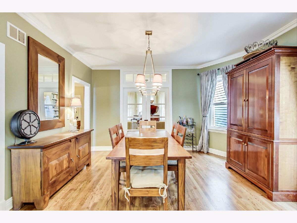
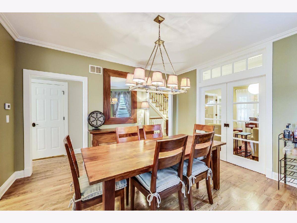
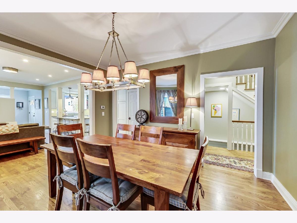
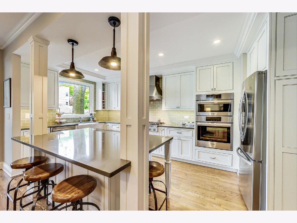
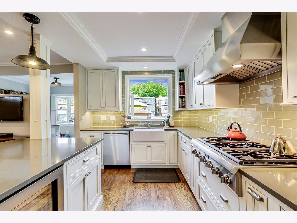
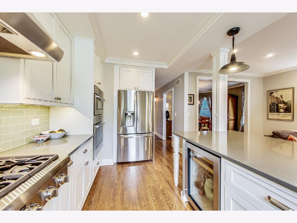
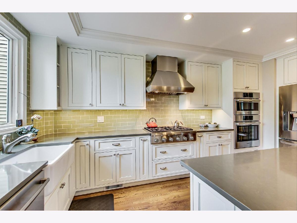
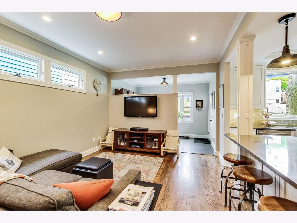
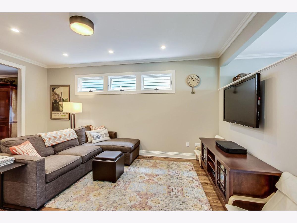
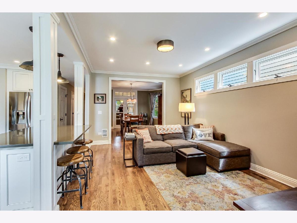
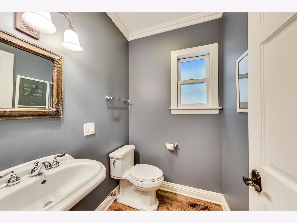
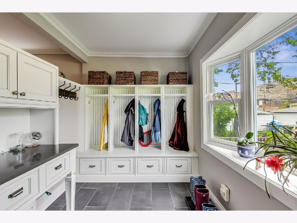
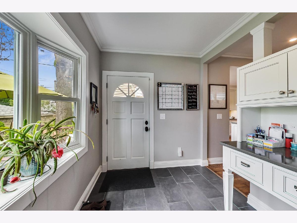
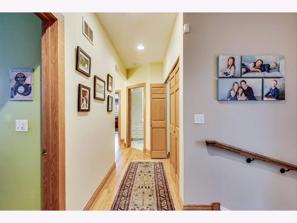
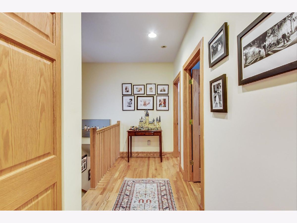
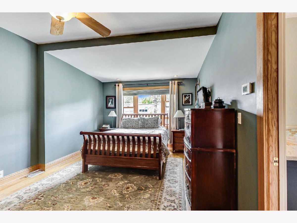
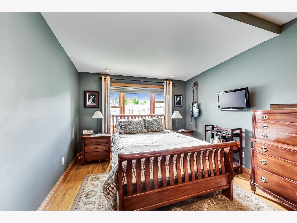
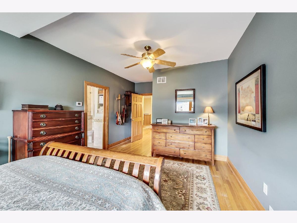
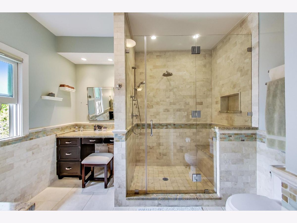
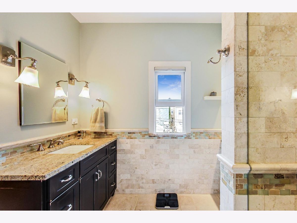
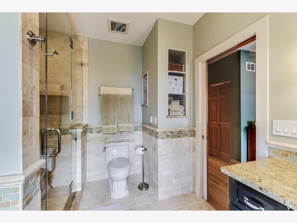
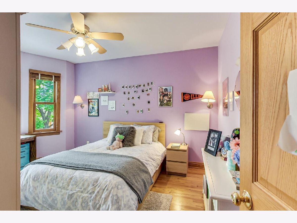
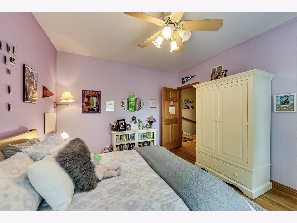
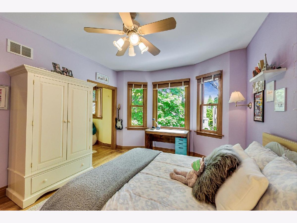
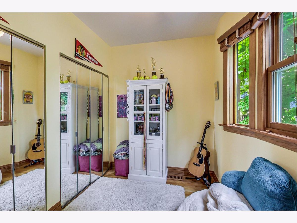
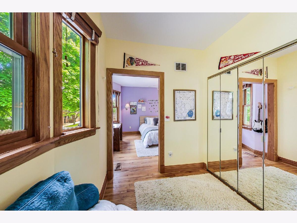
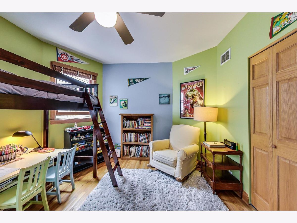
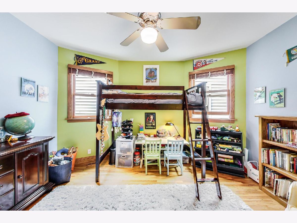
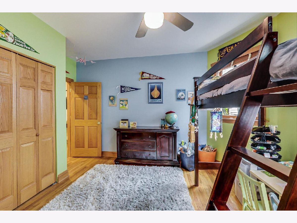
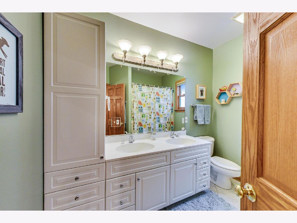
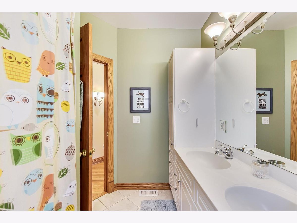
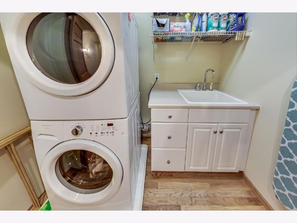
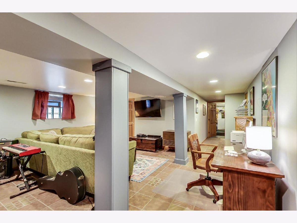
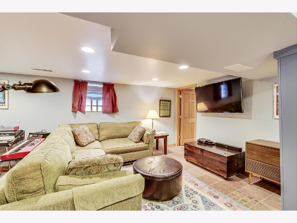
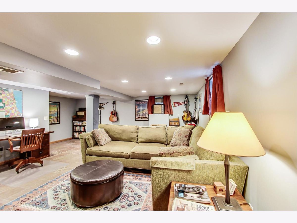
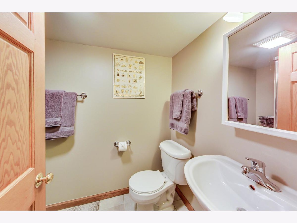
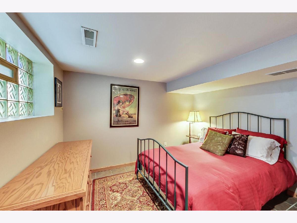
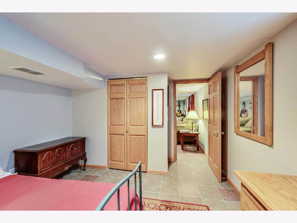
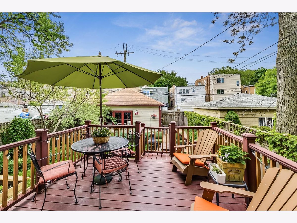
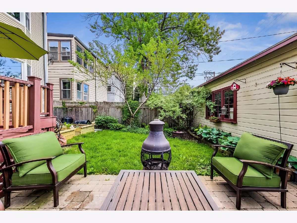
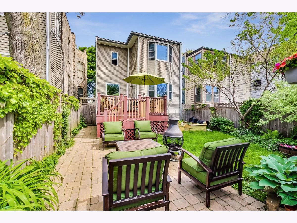
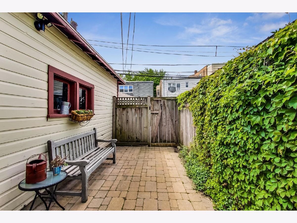
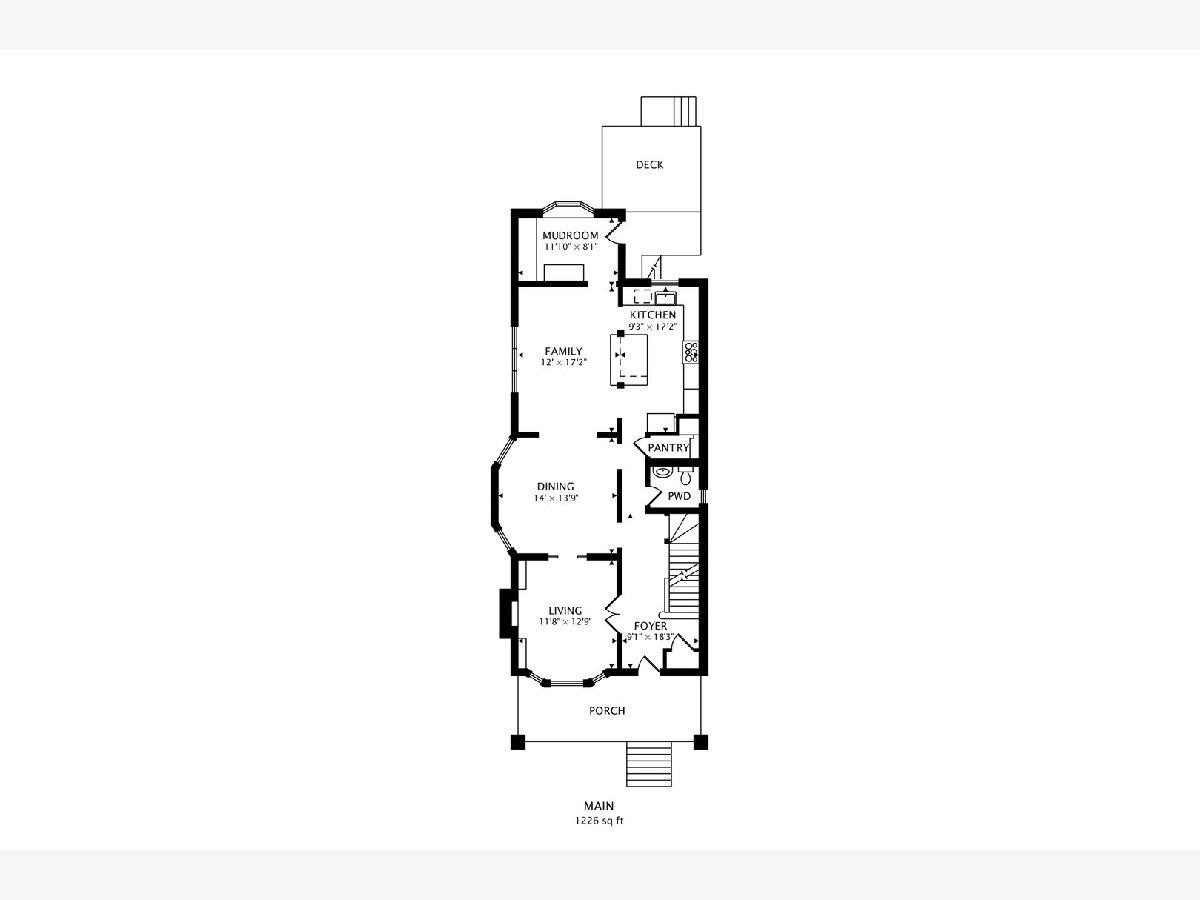
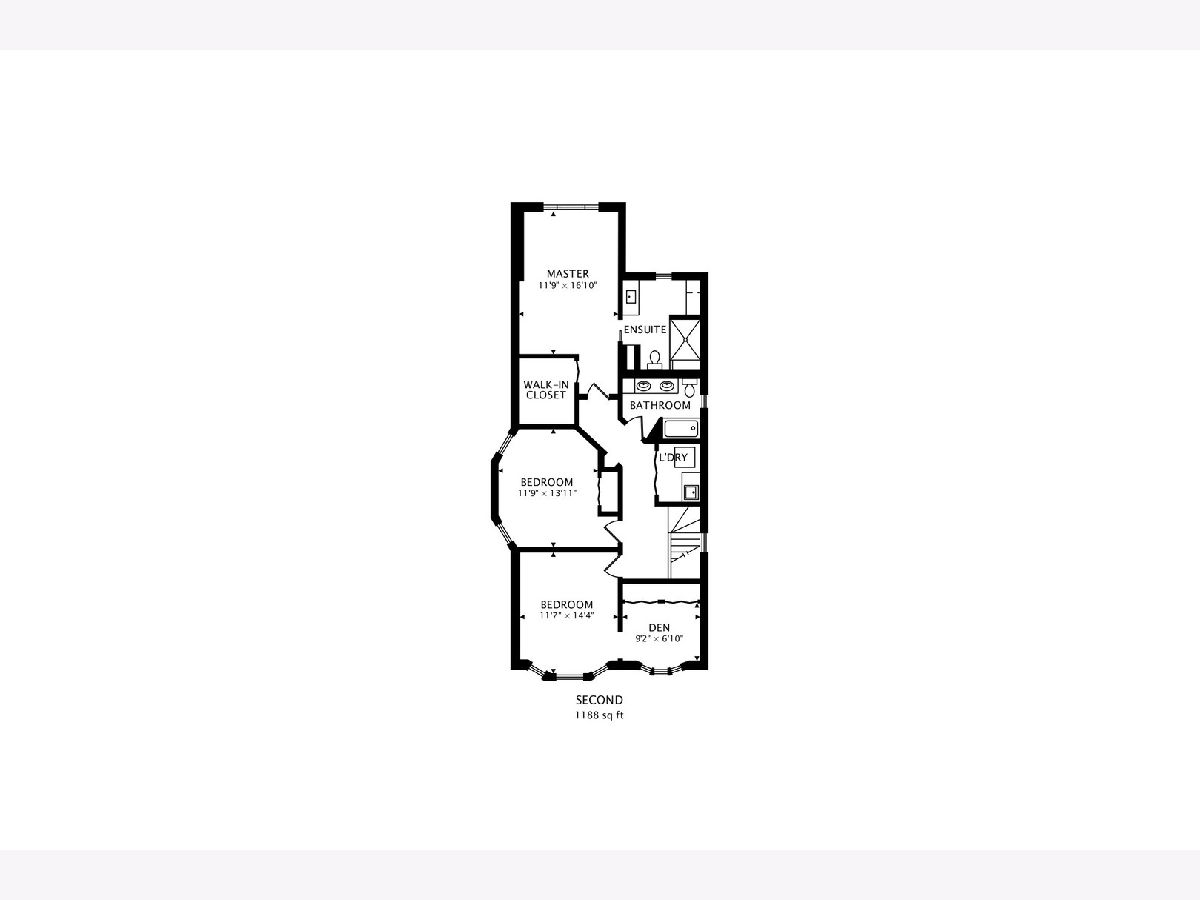
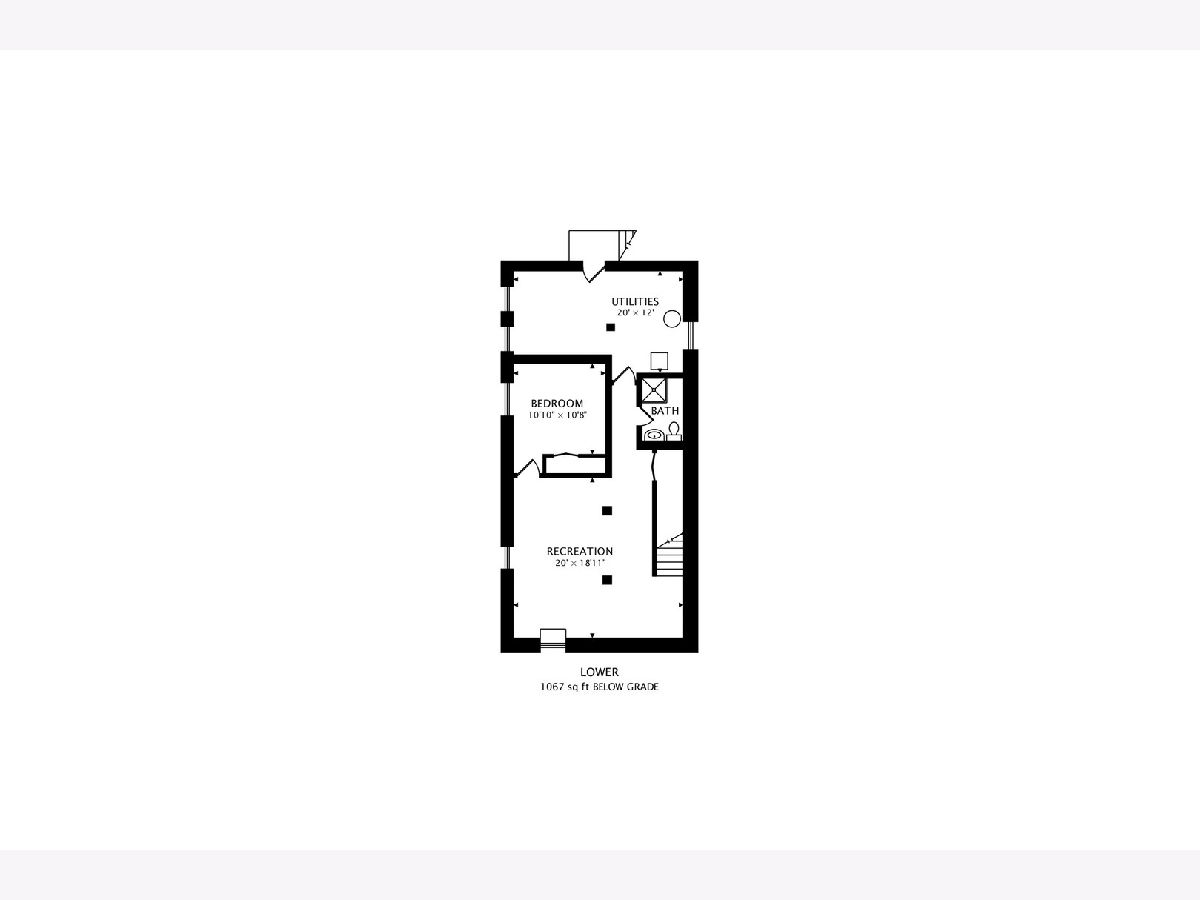
Room Specifics
Total Bedrooms: 4
Bedrooms Above Ground: 3
Bedrooms Below Ground: 1
Dimensions: —
Floor Type: Hardwood
Dimensions: —
Floor Type: Hardwood
Dimensions: —
Floor Type: Ceramic Tile
Full Bathrooms: 4
Bathroom Amenities: Separate Shower,No Tub
Bathroom in Basement: 1
Rooms: Mud Room,Recreation Room,Utility Room-Lower Level,Foyer,Den
Basement Description: Finished
Other Specifics
| 2 | |
| — | |
| Off Alley | |
| Deck, Porch, Brick Paver Patio, Storms/Screens | |
| Mature Trees | |
| 30X120 | |
| — | |
| Full | |
| Hardwood Floors, Second Floor Laundry, Walk-In Closet(s) | |
| Microwave, Dishwasher, Refrigerator, Washer, Dryer, Disposal, Stainless Steel Appliance(s), Wine Refrigerator, Cooktop, Built-In Oven, Range Hood | |
| Not in DB | |
| Park, Curbs, Sidewalks, Street Lights, Street Paved | |
| — | |
| — | |
| Wood Burning |
Tax History
| Year | Property Taxes |
|---|---|
| 2020 | $15,683 |
Contact Agent
Nearby Similar Homes
Nearby Sold Comparables
Contact Agent
Listing Provided By
@properties


