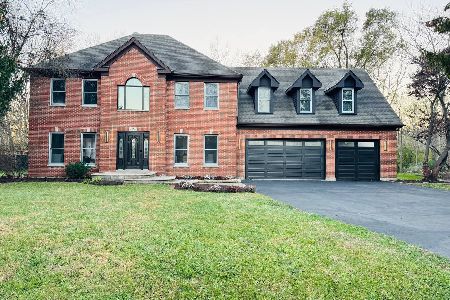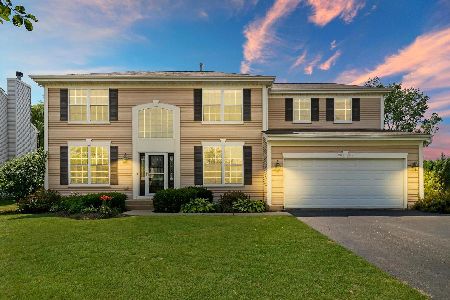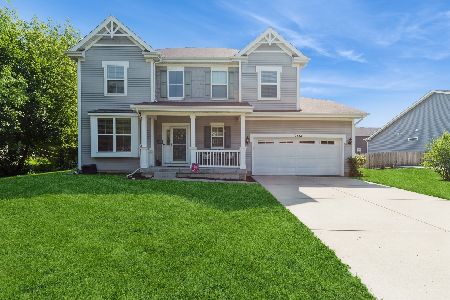2425 Fen View Circle, Island Lake, Illinois 60042
$267,500
|
Sold
|
|
| Status: | Closed |
| Sqft: | 2,319 |
| Cost/Sqft: | $115 |
| Beds: | 4 |
| Baths: | 4 |
| Year Built: | 2006 |
| Property Taxes: | $7,657 |
| Days On Market: | 2658 |
| Lot Size: | 0,37 |
Description
This 2300+ square foot home is nestled on a wooded lot and your opportunity to own a fabulous home at an incredible price!! Professionally landscaped yard has great curb appeal. As you enter, the 2 story foyer/staircase greets you and is graced by the living room/dining room on either side. The kitchen features a large center island, tons of oak cabinets, hardwood floors, and slider to patio with retractable awning & fenced yard that boasts woods for rustic views. A powder room and laundry/mud room complete the main level. Upstairs is the master suite with his/hers closets, private bath with double sinks, sep shower & jetted tub. The 3 additional bedrooms are nicely sized with a hall bath that has 2 sinks. Fully finished basement has 3rd full bath, 5th bedroom for Nanny or In-Law, plus a rec room! Phew! That's a lot of goodies!!!
Property Specifics
| Single Family | |
| — | |
| — | |
| 2006 | |
| Full | |
| DEVONSHIRE | |
| No | |
| 0.37 |
| Mc Henry | |
| Prairie Woods | |
| 87 / Quarterly | |
| Other | |
| Lake Michigan | |
| Public Sewer | |
| 10073951 | |
| 1517276015 |
Nearby Schools
| NAME: | DISTRICT: | DISTANCE: | |
|---|---|---|---|
|
Grade School
Edgebrook Elementary School |
15 | — | |
|
Middle School
Mchenry Middle School |
15 | Not in DB | |
|
High School
Mchenry High School-east Campus |
156 | Not in DB | |
Property History
| DATE: | EVENT: | PRICE: | SOURCE: |
|---|---|---|---|
| 5 Nov, 2018 | Sold | $267,500 | MRED MLS |
| 11 Sep, 2018 | Under contract | $267,500 | MRED MLS |
| 6 Sep, 2018 | Listed for sale | $267,500 | MRED MLS |
Room Specifics
Total Bedrooms: 4
Bedrooms Above Ground: 4
Bedrooms Below Ground: 0
Dimensions: —
Floor Type: Carpet
Dimensions: —
Floor Type: Carpet
Dimensions: —
Floor Type: Carpet
Full Bathrooms: 4
Bathroom Amenities: Whirlpool,Separate Shower,Double Sink
Bathroom in Basement: 1
Rooms: Eating Area
Basement Description: Finished
Other Specifics
| 2 | |
| Concrete Perimeter | |
| Concrete | |
| Patio | |
| Fenced Yard | |
| 83X209 | |
| — | |
| Full | |
| Hardwood Floors, First Floor Laundry | |
| Range, Microwave, Dishwasher, Refrigerator, Washer, Dryer, Disposal | |
| Not in DB | |
| — | |
| — | |
| — | |
| — |
Tax History
| Year | Property Taxes |
|---|---|
| 2018 | $7,657 |
Contact Agent
Nearby Sold Comparables
Contact Agent
Listing Provided By
RE/MAX Suburban







