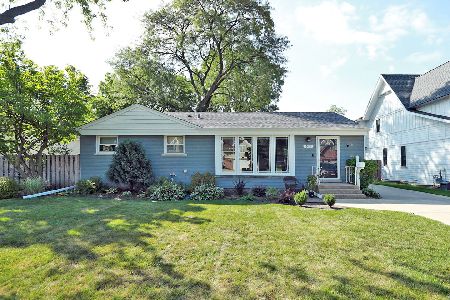2425 Robincrest Lane, Glenview, Illinois 60025
$1,030,000
|
Sold
|
|
| Status: | Closed |
| Sqft: | 3,600 |
| Cost/Sqft: | $291 |
| Beds: | 5 |
| Baths: | 5 |
| Year Built: | 2016 |
| Property Taxes: | $5,150 |
| Days On Market: | 3389 |
| Lot Size: | 0,20 |
Description
ABSOLUTELY STUNNING NEW CONSTRUCTION! Well-designed 3600 sq ft home, with finished Lower level. 5+1 Bedrooms, 4.1 Baths Open floor plan, Hardwood Floors throughout, including 2 laundry rooms and mud room. All 2nd floor bedrooms with coffered ceilings. Luxurious Master Bedroom Suite boasts stunning soaking tub, walk in shower, custom vanity sinks, and beautiful walk in closet. Exterior is graced with and inviting porch, beautiful stone apron, and accents. Walk to the park and schools. Home is new, and ready for you to move in and make it yours!
Property Specifics
| Single Family | |
| — | |
| Colonial | |
| 2016 | |
| Full | |
| — | |
| No | |
| 0.2 |
| Cook | |
| — | |
| 0 / Not Applicable | |
| None | |
| Lake Michigan | |
| Public Sewer | |
| 09362148 | |
| 04344140210000 |
Nearby Schools
| NAME: | DISTRICT: | DISTANCE: | |
|---|---|---|---|
|
Grade School
Henking Elementary School |
34 | — | |
|
Middle School
Attea Middle School |
34 | Not in DB | |
|
High School
Glenbrook South High School |
225 | Not in DB | |
Property History
| DATE: | EVENT: | PRICE: | SOURCE: |
|---|---|---|---|
| 14 Oct, 2015 | Sold | $280,000 | MRED MLS |
| 31 Aug, 2015 | Under contract | $299,000 | MRED MLS |
| 22 Aug, 2015 | Listed for sale | $299,000 | MRED MLS |
| 3 Mar, 2017 | Sold | $1,030,000 | MRED MLS |
| 24 Dec, 2016 | Under contract | $1,049,000 | MRED MLS |
| — | Last price change | $1,099,000 | MRED MLS |
| 7 Oct, 2016 | Listed for sale | $1,099,000 | MRED MLS |
Room Specifics
Total Bedrooms: 6
Bedrooms Above Ground: 5
Bedrooms Below Ground: 1
Dimensions: —
Floor Type: Hardwood
Dimensions: —
Floor Type: Hardwood
Dimensions: —
Floor Type: Hardwood
Dimensions: —
Floor Type: —
Dimensions: —
Floor Type: —
Full Bathrooms: 5
Bathroom Amenities: Whirlpool,Separate Shower
Bathroom in Basement: 1
Rooms: Bedroom 5,Bedroom 6,Office,Recreation Room
Basement Description: Finished
Other Specifics
| 2 | |
| Concrete Perimeter | |
| Concrete | |
| Deck, Porch | |
| — | |
| 60X150X39X149 | |
| — | |
| Full | |
| Vaulted/Cathedral Ceilings, Skylight(s), Hardwood Floors, First Floor Laundry | |
| Range, Microwave, Dishwasher, Refrigerator, Washer, Dryer | |
| Not in DB | |
| — | |
| — | |
| — | |
| Electric |
Tax History
| Year | Property Taxes |
|---|---|
| 2015 | $5,150 |
Contact Agent
Nearby Similar Homes
Nearby Sold Comparables
Contact Agent
Listing Provided By
RE/MAX AllStars










