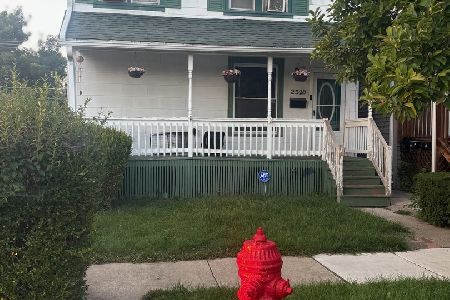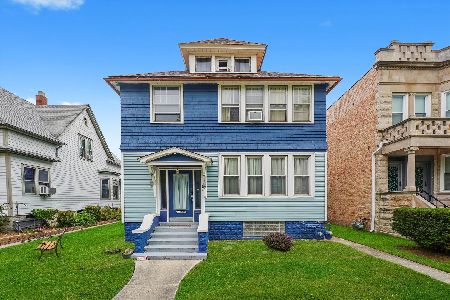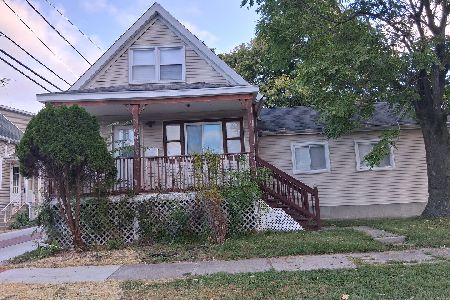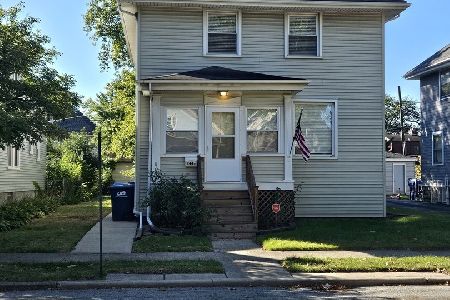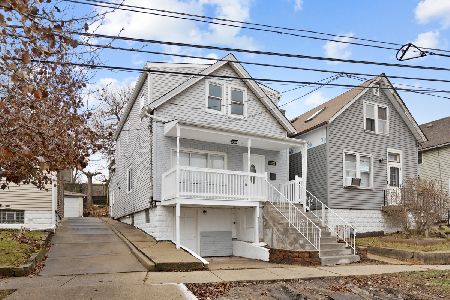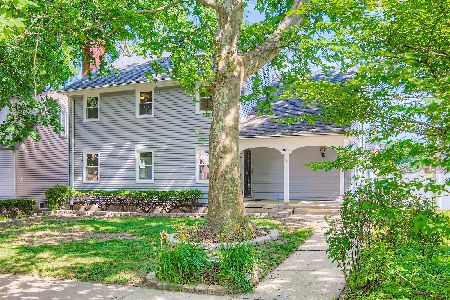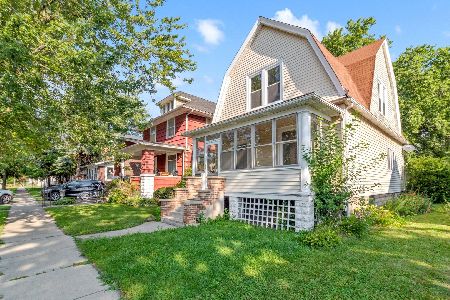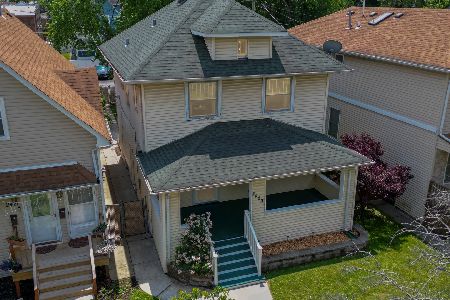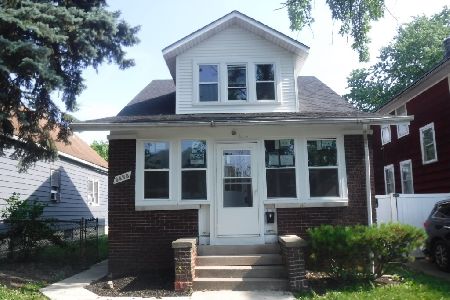2426 Cochran Street, Blue Island, Illinois 60406
$225,000
|
Sold
|
|
| Status: | Closed |
| Sqft: | 1,650 |
| Cost/Sqft: | $139 |
| Beds: | 4 |
| Baths: | 2 |
| Year Built: | 1905 |
| Property Taxes: | $3,905 |
| Days On Market: | 399 |
| Lot Size: | 0,00 |
Description
You are going to want to see this lovingly maintained and improved vintage Two Story home...It's a Beauty! The Enclosed Front Porch opens to the Entry Foyer w/ Hardwood Floors and a beautiful Stairway to the 2nd floor. The Oak woodwork and floors continue into the Formal Living & Dining Rooms, and there is an amazing Stained Glass transom style window in the Living Room as well. The ceilings on the main floor are approx. 9' 6" high, giving the home a Bright & Airy feel. The Kitchen has been Beautifully remodeled and features the original Maple flooring, plenty of warm Wood Cabinetry, a peninsula Island, Solid Surface Counters, and an awesome "Walk-in" Pantry! There is even a door from the Kitchen opening directly to it's own 12' long Covered Porch! There is a Bedroom and a Full Bath on the main floor, and upstairs you will find 3 more spacious Bedrooms, two of them with "walk-in" closets! Also, another Bath and a couple of handy attic storage spaces. The home has an unfinished "utility" Basement, and there is a side drive leading to a great back yard. The Seller reports the Roof was replaced in 2017, Furnace and Central Air in 2018, and the House was re-plumbed with copper pipes in 2021! Also, both the front & rear porches have Trex style composite stairs & decking(2020-'21). The windows have been replaced as well. You're going to love it!
Property Specifics
| Single Family | |
| — | |
| — | |
| 1905 | |
| — | |
| TWO STORY | |
| No | |
| — |
| Cook | |
| — | |
| — / Not Applicable | |
| — | |
| — | |
| — | |
| 12173546 | |
| 24254140210000 |
Property History
| DATE: | EVENT: | PRICE: | SOURCE: |
|---|---|---|---|
| 2 Dec, 2024 | Sold | $225,000 | MRED MLS |
| 9 Oct, 2024 | Under contract | $229,900 | MRED MLS |
| 7 Oct, 2024 | Listed for sale | $229,900 | MRED MLS |
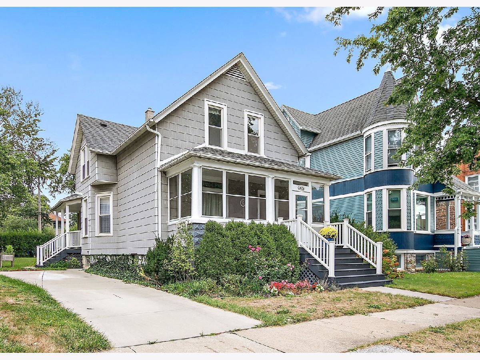
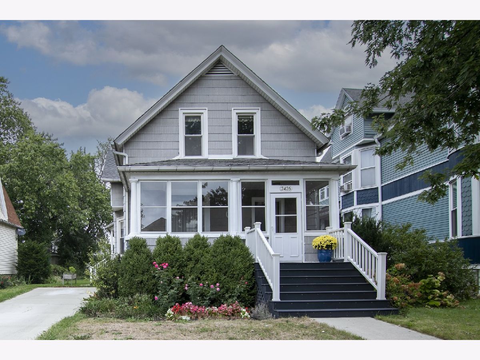
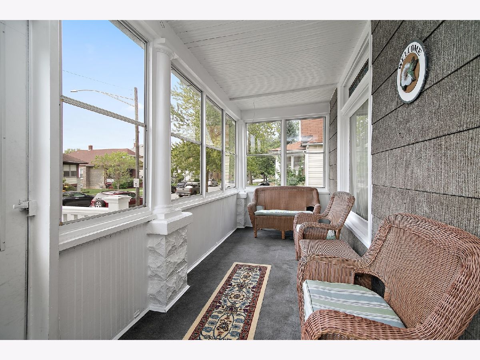
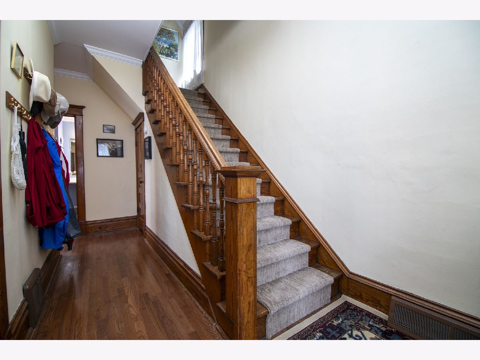
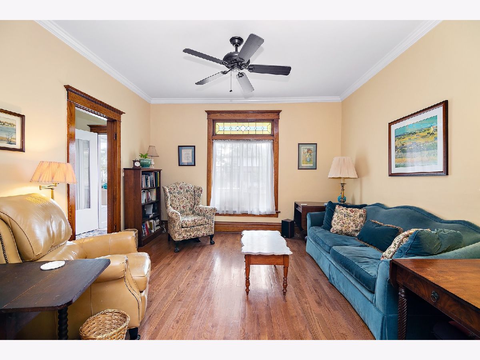
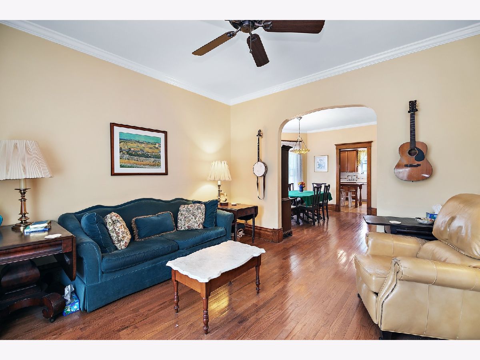
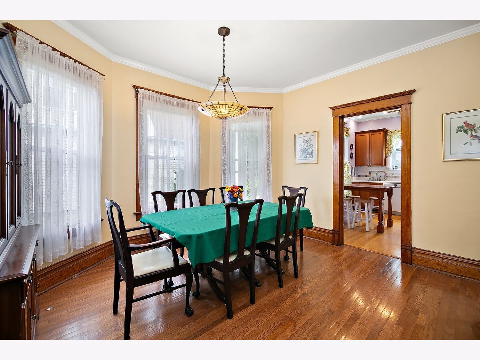
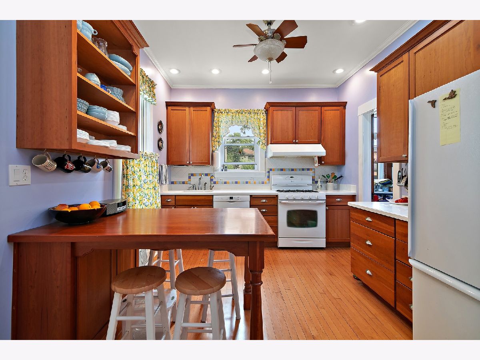
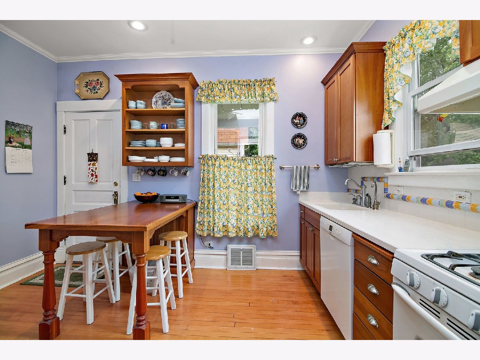
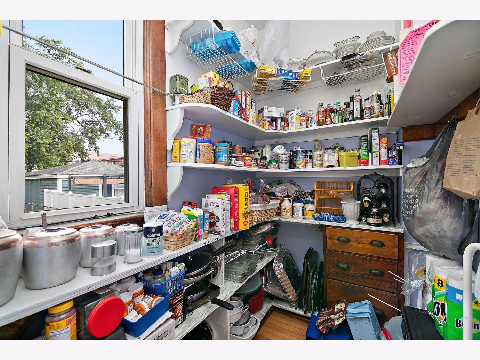
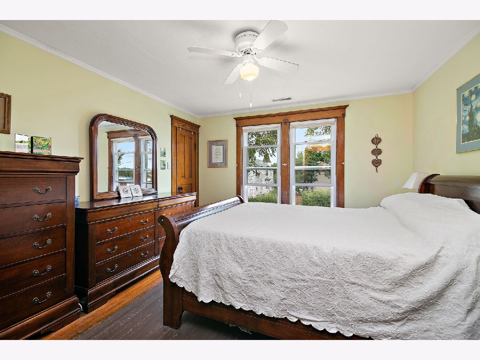
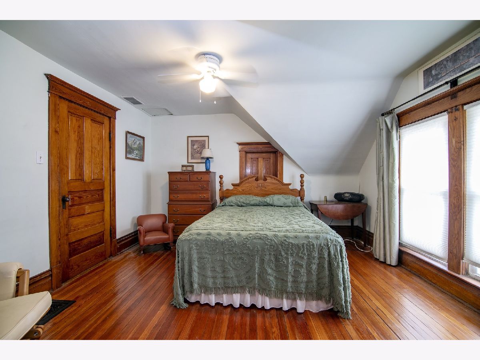
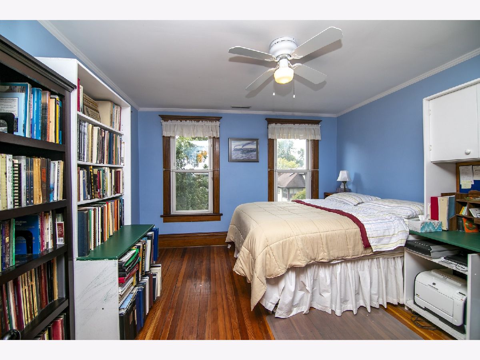
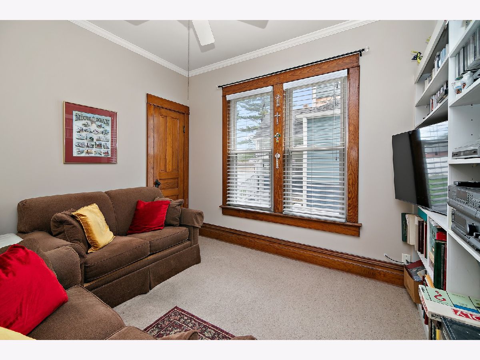
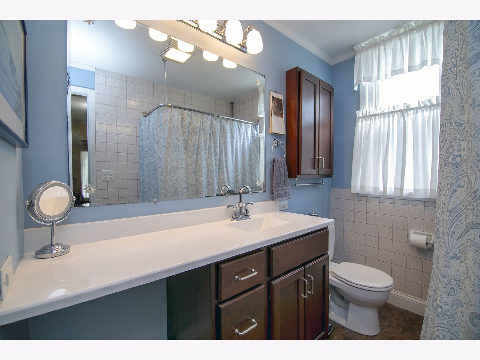
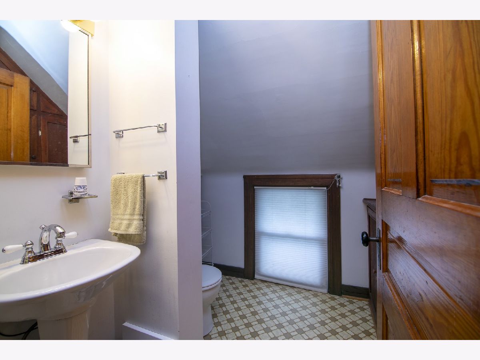
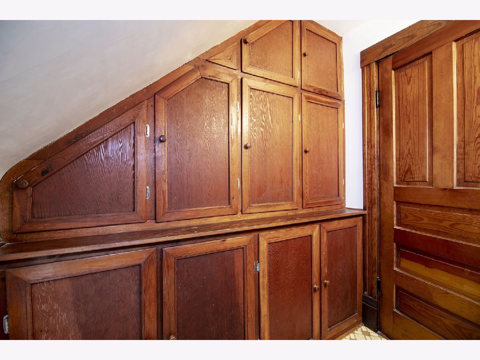
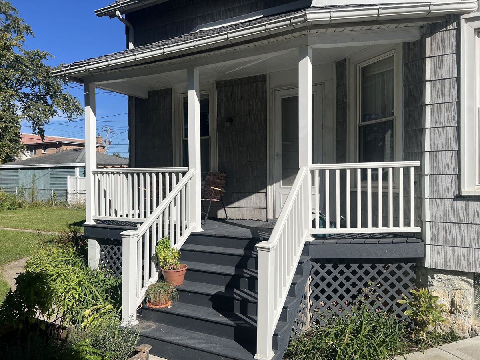
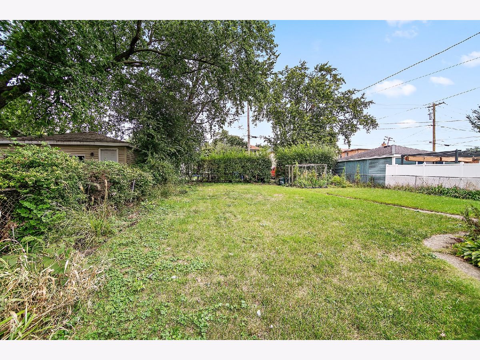
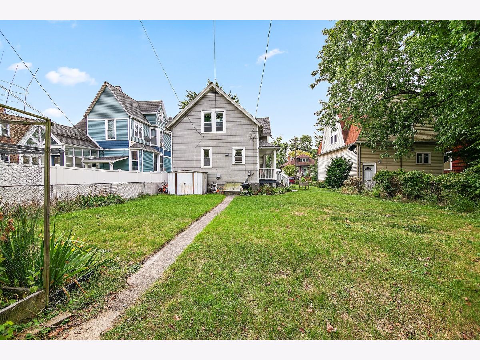
Room Specifics
Total Bedrooms: 4
Bedrooms Above Ground: 4
Bedrooms Below Ground: 0
Dimensions: —
Floor Type: —
Dimensions: —
Floor Type: —
Dimensions: —
Floor Type: —
Full Bathrooms: 2
Bathroom Amenities: —
Bathroom in Basement: 0
Rooms: —
Basement Description: Unfinished
Other Specifics
| — | |
| — | |
| Side Drive | |
| — | |
| — | |
| 50 X 128 | |
| — | |
| — | |
| — | |
| — | |
| Not in DB | |
| — | |
| — | |
| — | |
| — |
Tax History
| Year | Property Taxes |
|---|---|
| 2024 | $3,905 |
Contact Agent
Nearby Similar Homes
Nearby Sold Comparables
Contact Agent
Listing Provided By
Tom Lemmenes, Inc.

