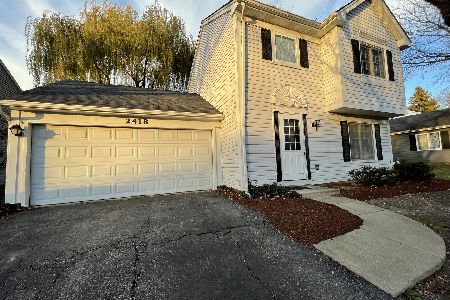2426 Cranberry Lane, Aurora, Illinois 60502
$248,500
|
Sold
|
|
| Status: | Closed |
| Sqft: | 1,942 |
| Cost/Sqft: | $128 |
| Beds: | 4 |
| Baths: | 3 |
| Year Built: | 1988 |
| Property Taxes: | $4,588 |
| Days On Market: | 2878 |
| Lot Size: | 0,16 |
Description
Come and see this gorgeous maintained and updated 4 bedroom, 2.5 bath with Sun Room Home in Butterfield Subdivision. School District 204! This home has so many upgrades (hardwood floors, pergo flooring, updated kitchen with granite counter tops, stainless steel appliances and newer windows). This property has plenty of lighting and has been freshly painted. Formal living room, dining room plus family room with wood burning fireplace and laundry room on the first floor. The Sun Room has pergo floors and has a separate air conditioner and heater unit that allows you to enjoy this space all year! Close to all neighborhood amenities and conveniences: shopping, restaurants, parks and easy access to I-88. Schedule a showing TODAY! You won't be disappointed! This property is ready to Move-In! No HOA.
Property Specifics
| Single Family | |
| — | |
| A-Frame | |
| 1988 | |
| None | |
| — | |
| No | |
| 0.16 |
| Du Page | |
| Butterfield | |
| 0 / Not Applicable | |
| None | |
| Public | |
| Public Sewer | |
| 09877163 | |
| 0431401054 |
Nearby Schools
| NAME: | DISTRICT: | DISTANCE: | |
|---|---|---|---|
|
Grade School
Brooks Elementary School |
204 | — | |
|
Middle School
Granger Middle School |
204 | Not in DB | |
|
High School
Metea Valley High School |
204 | Not in DB | |
Property History
| DATE: | EVENT: | PRICE: | SOURCE: |
|---|---|---|---|
| 23 Apr, 2018 | Sold | $248,500 | MRED MLS |
| 10 Mar, 2018 | Under contract | $248,000 | MRED MLS |
| 8 Mar, 2018 | Listed for sale | $248,000 | MRED MLS |
Room Specifics
Total Bedrooms: 4
Bedrooms Above Ground: 4
Bedrooms Below Ground: 0
Dimensions: —
Floor Type: Hardwood
Dimensions: —
Floor Type: Hardwood
Dimensions: —
Floor Type: Hardwood
Full Bathrooms: 3
Bathroom Amenities: —
Bathroom in Basement: 0
Rooms: Heated Sun Room
Basement Description: None
Other Specifics
| 2 | |
| Concrete Perimeter | |
| Concrete | |
| Deck | |
| Corner Lot,Cul-De-Sac,Landscaped | |
| 65 X 75 X 19 X 14 X 36 X 1 | |
| — | |
| Full | |
| Hardwood Floors, First Floor Laundry | |
| Range, Microwave, Dishwasher, Refrigerator, Washer, Dryer, Stainless Steel Appliance(s) | |
| Not in DB | |
| Sidewalks, Street Lights, Street Paved | |
| — | |
| — | |
| Wood Burning |
Tax History
| Year | Property Taxes |
|---|---|
| 2018 | $4,588 |
Contact Agent
Nearby Similar Homes
Nearby Sold Comparables
Contact Agent
Listing Provided By
Century 21 Affiliated




