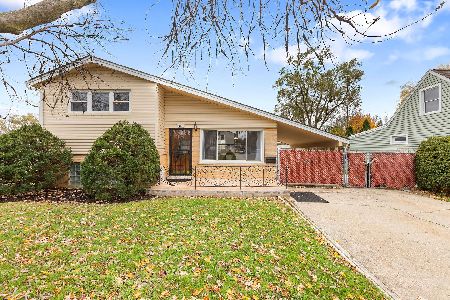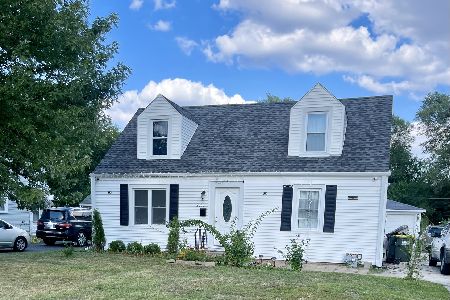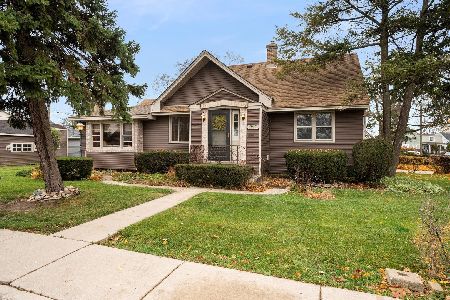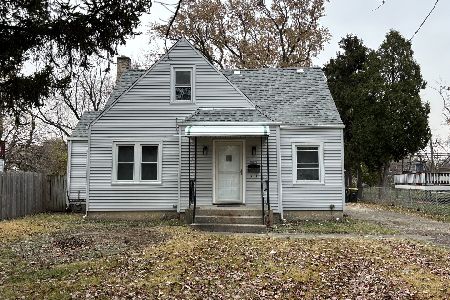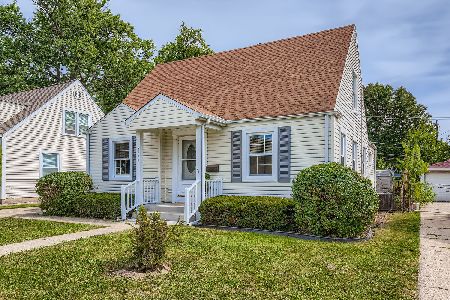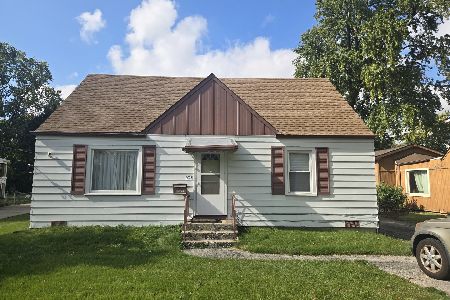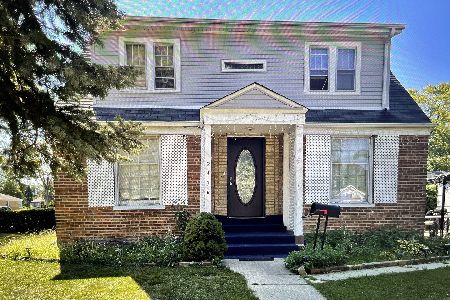2426 Westbrook Drive, Franklin Park, Illinois 60131
$195,000
|
Sold
|
|
| Status: | Closed |
| Sqft: | 762 |
| Cost/Sqft: | $256 |
| Beds: | 2 |
| Baths: | 2 |
| Year Built: | 1946 |
| Property Taxes: | $4,220 |
| Days On Market: | 2275 |
| Lot Size: | 0,14 |
Description
Perfect starter home, Solid brick Ranch in a very nice location, home features newer kitchen with maple cabinets, updated bathrooms with ceramic floor tiles, newer windows, hardwood floors, Bay windows in living room, full beautifully finished basement with 1 bedroom 1 full bath, laundry room with Stainless Steel new front load washer/dryer, a lot of storage space. Storage shed outside. 3 year old tear off roof, HVAC 7 years old. Home is located in flood zone and annual insurance cost for flood insurance is $2600. Property Taxes do not reflect any exemptions
Property Specifics
| Single Family | |
| — | |
| Ranch | |
| 1946 | |
| Full | |
| RANCH | |
| No | |
| 0.14 |
| Cook | |
| — | |
| — / Not Applicable | |
| None | |
| Lake Michigan,Public | |
| Public Sewer | |
| 10561344 | |
| 12284150040000 |
Property History
| DATE: | EVENT: | PRICE: | SOURCE: |
|---|---|---|---|
| 26 Jul, 2017 | Under contract | $0 | MRED MLS |
| 5 Jun, 2017 | Listed for sale | $0 | MRED MLS |
| 5 Jun, 2020 | Sold | $195,000 | MRED MLS |
| 6 May, 2020 | Under contract | $195,000 | MRED MLS |
| — | Last price change | $199,000 | MRED MLS |
| 29 Oct, 2019 | Listed for sale | $200,000 | MRED MLS |
Room Specifics
Total Bedrooms: 3
Bedrooms Above Ground: 2
Bedrooms Below Ground: 1
Dimensions: —
Floor Type: Hardwood
Dimensions: —
Floor Type: Ceramic Tile
Full Bathrooms: 2
Bathroom Amenities: —
Bathroom in Basement: 1
Rooms: No additional rooms
Basement Description: Finished
Other Specifics
| 1 | |
| Concrete Perimeter | |
| — | |
| Patio | |
| Fenced Yard | |
| 45X125 | |
| — | |
| None | |
| Hardwood Floors | |
| Range, Microwave, Dishwasher, Washer, Dryer | |
| Not in DB | |
| Sidewalks, Street Paved | |
| — | |
| — | |
| — |
Tax History
| Year | Property Taxes |
|---|---|
| 2020 | $4,220 |
Contact Agent
Nearby Similar Homes
Nearby Sold Comparables
Contact Agent
Listing Provided By
Exit Realty Redefined

