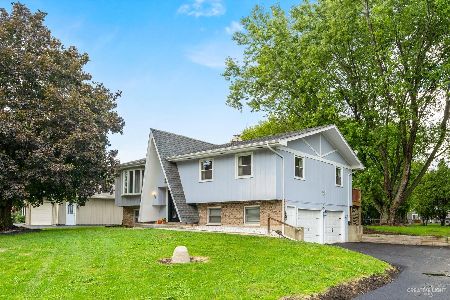24260 Blvd De John, Naperville, Illinois 60564
$374,000
|
Sold
|
|
| Status: | Closed |
| Sqft: | 2,002 |
| Cost/Sqft: | $189 |
| Beds: | 3 |
| Baths: | 3 |
| Year Built: | 1974 |
| Property Taxes: | $6,982 |
| Days On Market: | 2224 |
| Lot Size: | 0,46 |
Description
Be prepared to fall in love! This immaculate home is ready to move in. From the gleaming hardwood floors, updated kitchen and bathrooms to the sprawling almost 1/2 acre lot with beautiful landscaping, shed and additional detached garage, it is like having your own personal retreat. The kitchen will soon become your favorite place to prepare meals and entertain. An extra long island with silestone countertops, Stainless appliances, and an abundance of cabinet space is every chef's dream. The huge walk in pantry is an added bonus. The Family room which flows off the kitchen with gas fireplace is warm and inviting, perfect to cozy up to on those cold winter nights. Bay windows in the living room and dining room give added charm. Open stairway to the finished basement gives plenty of additional living space. The bathrooms have been beautifully updated. Relax and enjoy nature on the stamped contrete patio overlooking a spectacular landscaped yard. Separate detached garage with running water and loft. Roof on all buildings were replaced (2019), Newer HVAC & Humidifier (2013), Water heater (2017), Whole house generator (2014), Gutter guards (2019) Aluminum window wraps, Exterior doors (2019), DR bay window (2018). Conveniently located to shopping, schools and restaurants. Highly acclaimed School District 204. Welcome Home!
Property Specifics
| Single Family | |
| — | |
| Ranch | |
| 1974 | |
| Full | |
| — | |
| No | |
| 0.46 |
| Will | |
| Andermann Acres | |
| 0 / Not Applicable | |
| None | |
| Private Well | |
| Septic-Private | |
| 10599493 | |
| 0701162020120000 |
Nearby Schools
| NAME: | DISTRICT: | DISTANCE: | |
|---|---|---|---|
|
Grade School
Peterson Elementary School |
204 | — | |
|
Middle School
Scullen Middle School |
204 | Not in DB | |
|
High School
Neuqua Valley High School |
204 | Not in DB | |
Property History
| DATE: | EVENT: | PRICE: | SOURCE: |
|---|---|---|---|
| 27 Oct, 2010 | Sold | $324,000 | MRED MLS |
| 20 Sep, 2010 | Under contract | $335,000 | MRED MLS |
| 16 Aug, 2010 | Listed for sale | $335,000 | MRED MLS |
| 5 Mar, 2020 | Sold | $374,000 | MRED MLS |
| 7 Jan, 2020 | Under contract | $379,000 | MRED MLS |
| 1 Jan, 2020 | Listed for sale | $379,000 | MRED MLS |
Room Specifics
Total Bedrooms: 3
Bedrooms Above Ground: 3
Bedrooms Below Ground: 0
Dimensions: —
Floor Type: Carpet
Dimensions: —
Floor Type: Carpet
Full Bathrooms: 3
Bathroom Amenities: —
Bathroom in Basement: 1
Rooms: Eating Area,Recreation Room,Pantry,Exercise Room
Basement Description: Finished
Other Specifics
| 3 | |
| Concrete Perimeter | |
| Asphalt,Circular,Side Drive | |
| Patio | |
| — | |
| 108X194 | |
| — | |
| Full | |
| First Floor Bedroom | |
| Range, Microwave, Dishwasher, Refrigerator, Washer, Dryer, Disposal | |
| Not in DB | |
| Street Paved | |
| — | |
| — | |
| Attached Fireplace Doors/Screen, Gas Starter |
Tax History
| Year | Property Taxes |
|---|---|
| 2010 | $5,372 |
| 2020 | $6,982 |
Contact Agent
Nearby Similar Homes
Nearby Sold Comparables
Contact Agent
Listing Provided By
john greene, Realtor







