24264 Cherokee Trail, Grayslake, Illinois 60030
$300,000
|
Sold
|
|
| Status: | Closed |
| Sqft: | 2,566 |
| Cost/Sqft: | $111 |
| Beds: | 2 |
| Baths: | 3 |
| Year Built: | 1962 |
| Property Taxes: | $4,713 |
| Days On Market: | 1944 |
| Lot Size: | 0,80 |
Description
The opportunity you've been waiting for a perfect country location close to everything. Solid rambling ranch with attached garage and a separate oversize 26x32 heated 2 1/2 car garage with huge asphalt driveway. Truly amazing property with huge eat in kitchen large living room with fireplace and plenty of room to expand. Excellent outdoor space with large deck and above ground swimming pool enjoy it while the weather still warm. In the ground sprinkler system with mosquito control & whole house generator. Looking for home entertainment staying with the home is the Billiards Table, Slot machine and Karaoke system. RECENT UPDATES - Roof re-shingled all three buildings, fence and gravel parking lot, New Boiler, Hot water heater, Central Air, Remodeled Kitchen, Living room, Bathrooms,Pool heater, pump and deck overhang. This home is well maintained waiting for a new loving owner to share with.
Property Specifics
| Single Family | |
| — | |
| Ranch | |
| 1962 | |
| Full | |
| DREAM | |
| No | |
| 0.8 |
| Lake | |
| Fremont Manor | |
| 0 / Not Applicable | |
| None | |
| Private Well | |
| Septic-Private | |
| 10859232 | |
| 10064040010000 |
Property History
| DATE: | EVENT: | PRICE: | SOURCE: |
|---|---|---|---|
| 24 Sep, 2007 | Sold | $280,000 | MRED MLS |
| 22 Aug, 2007 | Under contract | $295,000 | MRED MLS |
| 1 Aug, 2007 | Listed for sale | $295,000 | MRED MLS |
| 30 Oct, 2020 | Sold | $300,000 | MRED MLS |
| 21 Sep, 2020 | Under contract | $284,900 | MRED MLS |
| 16 Sep, 2020 | Listed for sale | $284,900 | MRED MLS |
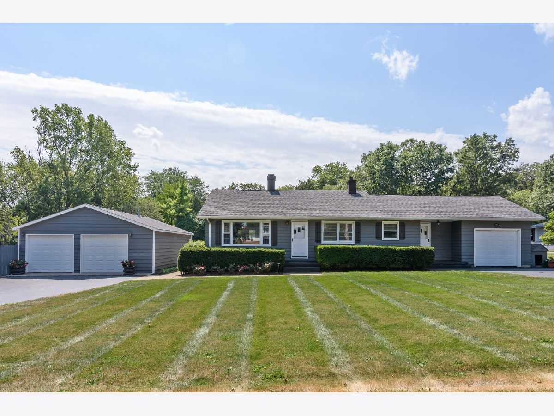
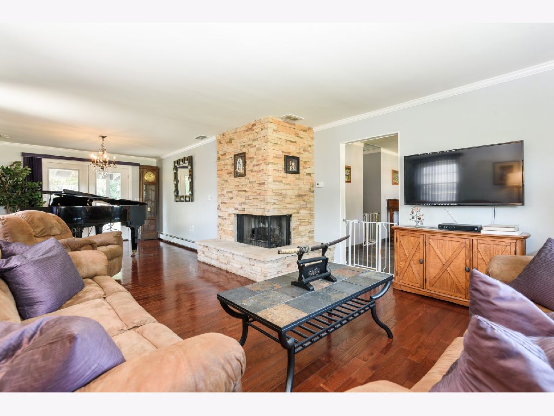
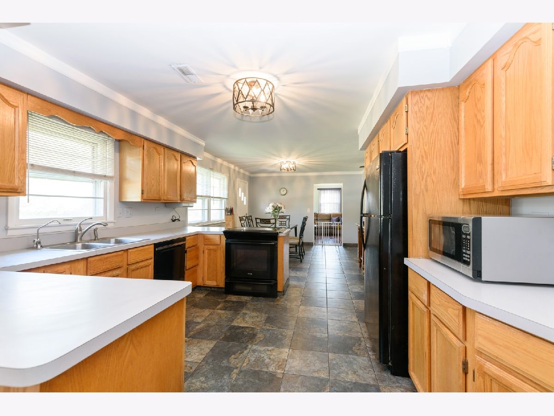
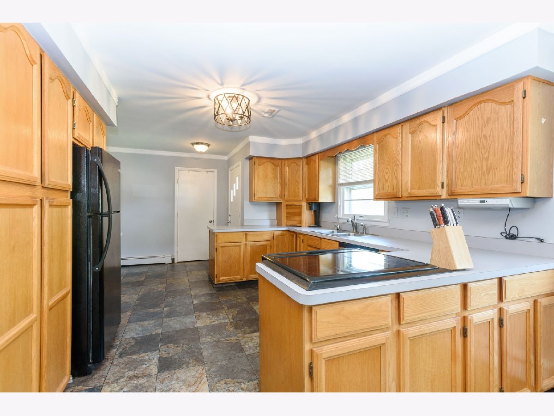
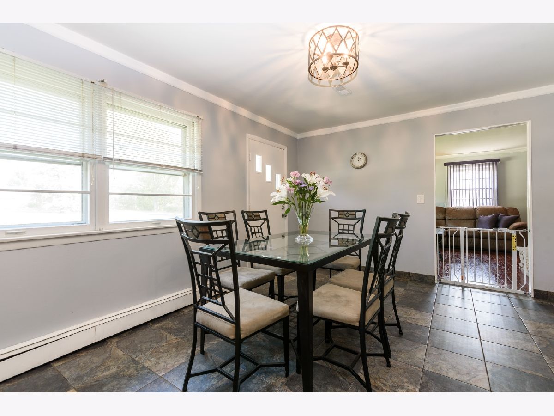
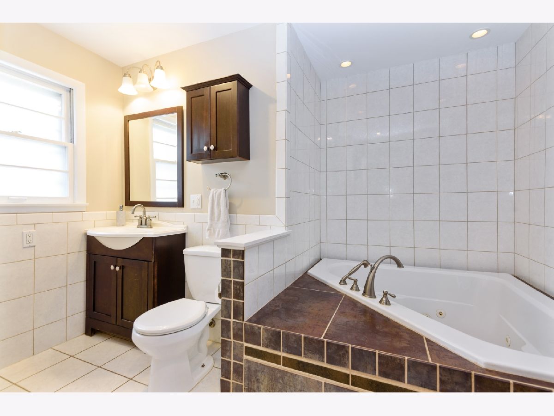
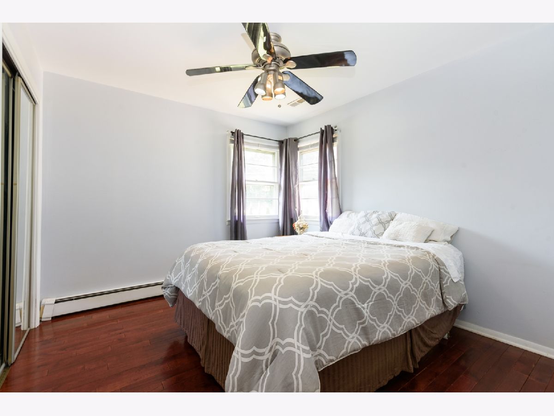
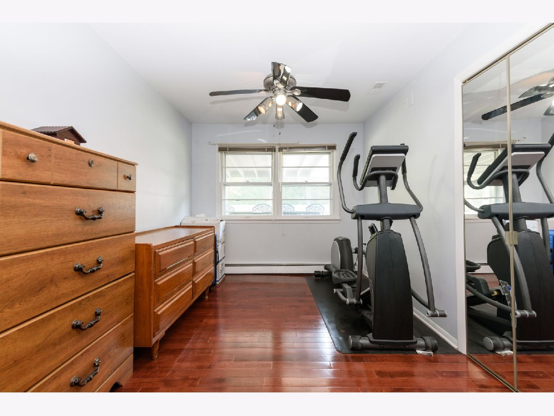
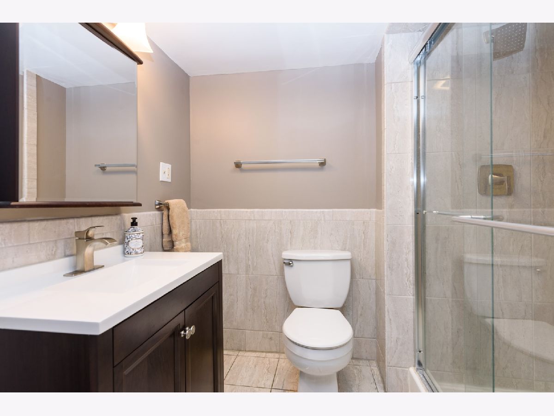
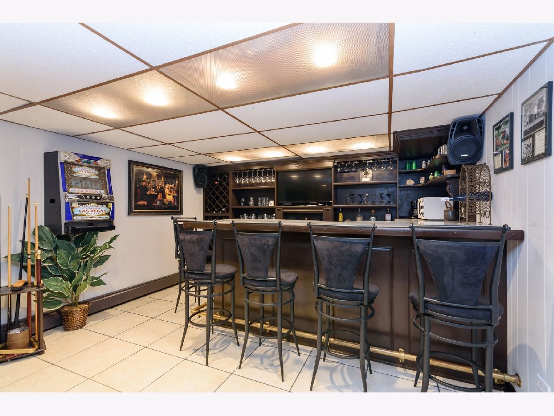
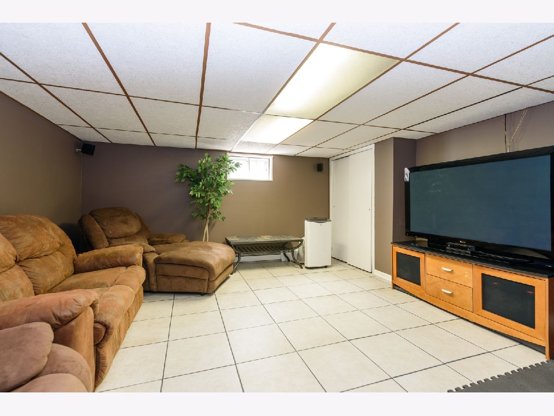
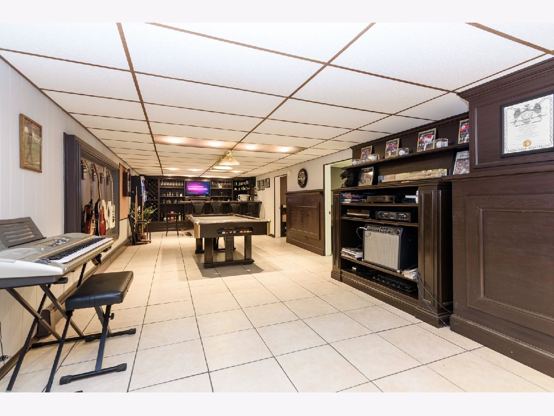
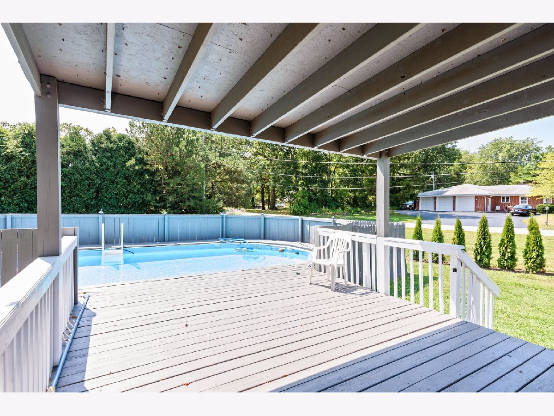
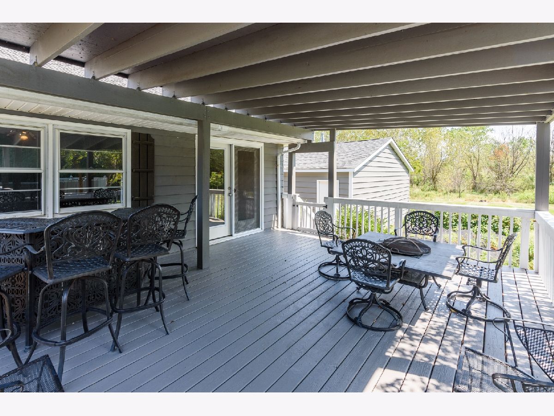
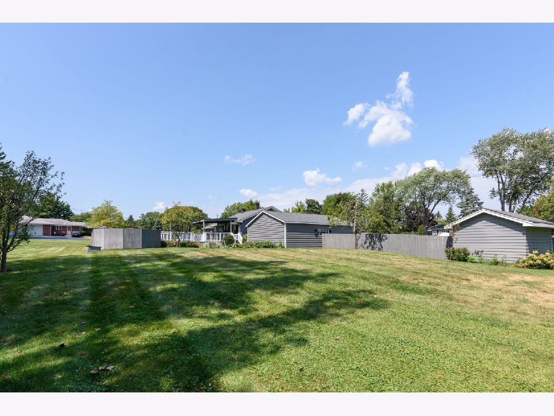
Room Specifics
Total Bedrooms: 4
Bedrooms Above Ground: 2
Bedrooms Below Ground: 2
Dimensions: —
Floor Type: Hardwood
Dimensions: —
Floor Type: Ceramic Tile
Dimensions: —
Floor Type: Ceramic Tile
Full Bathrooms: 3
Bathroom Amenities: Whirlpool,Separate Shower
Bathroom in Basement: 1
Rooms: Eating Area
Basement Description: Finished
Other Specifics
| 3 | |
| — | |
| Asphalt | |
| Deck, Patio, Above Ground Pool | |
| Corner Lot,Fenced Yard | |
| 253.95X145.39X178.20X198 | |
| Unfinished | |
| None | |
| First Floor Bedroom, In-Law Arrangement, First Floor Full Bath | |
| Range, Microwave, Dishwasher, Refrigerator, Freezer, Washer, Dryer, Disposal, Water Softener | |
| Not in DB | |
| — | |
| — | |
| — | |
| Gas Log |
Tax History
| Year | Property Taxes |
|---|---|
| 2007 | $2,554 |
| 2020 | $4,713 |
Contact Agent
Nearby Similar Homes
Nearby Sold Comparables
Contact Agent
Listing Provided By
Berkshire Hathaway HomeServices Starck Real Estate




