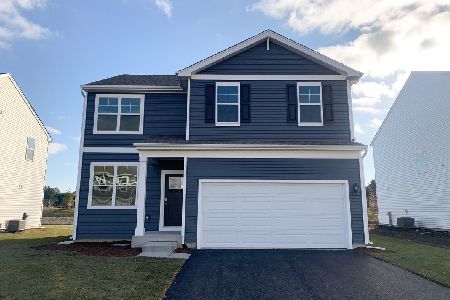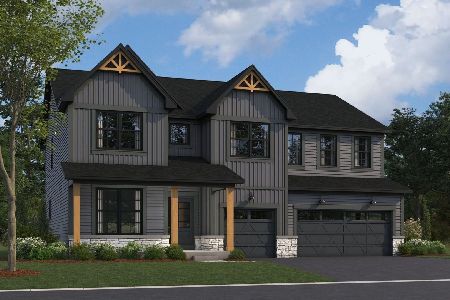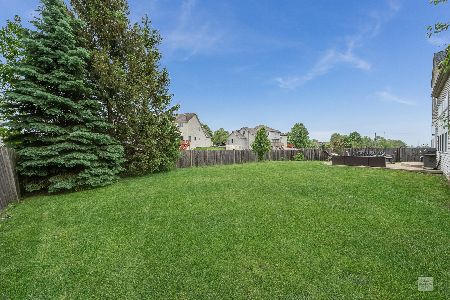24265 Sheffield Lane, Plainfield, Illinois 60585
$331,900
|
Sold
|
|
| Status: | Closed |
| Sqft: | 2,643 |
| Cost/Sqft: | $129 |
| Beds: | 4 |
| Baths: | 3 |
| Year Built: | 2001 |
| Property Taxes: | $8,333 |
| Days On Market: | 3505 |
| Lot Size: | 0,00 |
Description
Bring your buyers!!! This immaculate home in Kensington Club is situated in the back on a quiet street, and is move-in ready in desirable North Plainfield. This beautiful home features a breathtaking 2 story family room with gas log fireplace flanked on both sides with windows. The kitchen has 42" cabinets, a planning desk and butler pantry. All appliances including washer and dryer are included. The master suite includes his/her sinks, separate shower and soaking tub, along with a walk in closet. The back yard is landscaped for privacy with mature trees and boasts a paver patio with plenty of room for entertaining. The property also has an irrigation system. Amenities in this community include a pool and clubhouse, an adjoining exercise room with a playground/park.
Property Specifics
| Single Family | |
| — | |
| Traditional | |
| 2001 | |
| Full | |
| STERLING | |
| No | |
| — |
| Will | |
| Kensington Club | |
| 700 / Annual | |
| Insurance,Clubhouse,Exercise Facilities,Pool | |
| Lake Michigan | |
| Public Sewer | |
| 09256585 | |
| 0701332030020000 |
Nearby Schools
| NAME: | DISTRICT: | DISTANCE: | |
|---|---|---|---|
|
Grade School
Eagle Pointe Elementary School |
202 | — | |
|
Middle School
Heritage Grove Middle School |
202 | Not in DB | |
|
High School
Plainfield North High School |
202 | Not in DB | |
Property History
| DATE: | EVENT: | PRICE: | SOURCE: |
|---|---|---|---|
| 26 Aug, 2016 | Sold | $331,900 | MRED MLS |
| 28 Jun, 2016 | Under contract | $339,900 | MRED MLS |
| 13 Jun, 2016 | Listed for sale | $339,900 | MRED MLS |
Room Specifics
Total Bedrooms: 4
Bedrooms Above Ground: 4
Bedrooms Below Ground: 0
Dimensions: —
Floor Type: Carpet
Dimensions: —
Floor Type: Carpet
Dimensions: —
Floor Type: Carpet
Full Bathrooms: 3
Bathroom Amenities: Separate Shower,Double Sink,Garden Tub
Bathroom in Basement: 0
Rooms: Office,Foyer
Basement Description: Unfinished
Other Specifics
| 2 | |
| Concrete Perimeter | |
| Asphalt | |
| Patio, Storms/Screens | |
| — | |
| 94X130 | |
| Unfinished | |
| Full | |
| Vaulted/Cathedral Ceilings, Hardwood Floors, First Floor Laundry | |
| Range, Microwave, Dishwasher, Refrigerator, Washer, Dryer | |
| Not in DB | |
| Clubhouse, Pool, Sidewalks, Street Lights | |
| — | |
| — | |
| Gas Log |
Tax History
| Year | Property Taxes |
|---|---|
| 2016 | $8,333 |
Contact Agent
Nearby Similar Homes
Nearby Sold Comparables
Contact Agent
Listing Provided By
Baird & Warner










