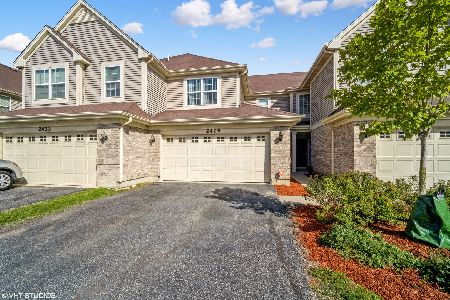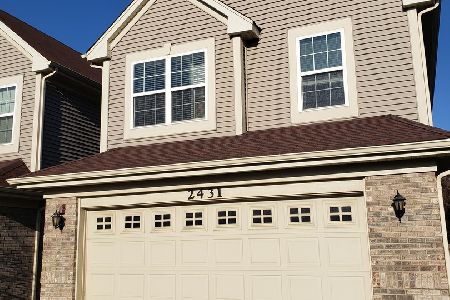2427 Birch Street, Des Plaines, Illinois 60018
$280,000
|
Sold
|
|
| Status: | Closed |
| Sqft: | 2,041 |
| Cost/Sqft: | $142 |
| Beds: | 3 |
| Baths: | 3 |
| Year Built: | 2012 |
| Property Taxes: | $6,591 |
| Days On Market: | 2146 |
| Lot Size: | 0,00 |
Description
Gorgeous 8 years new and close to everything including O'Hare, all of the Rosemont attractions, Rivers Casino and transportation. This highly upgraded unit features hand scraped hardwood flooring on the first floor. Host family gatherings in the heart of the home; the kitchen features white shaker style cabinetry, granite counters and stainless appliances. Separate eating area with slider to your very own patio. Open feel and lots of natural light in the two story living room. Den, half bath and laundry room all complete the first floor. Master bedroom with cathedral ceilings, walk-in closet and ensuite. 2 additional good sized bedrooms with generous closets and updated bath complete the Second floor. 2 car attached garage and a nice sized back yard. Decorated in today's most desirable color pallet.
Property Specifics
| Condos/Townhomes | |
| 2 | |
| — | |
| 2012 | |
| None | |
| RESIDENCE II | |
| No | |
| — |
| Cook | |
| Buckingham Courte | |
| 240 / Monthly | |
| Exterior Maintenance,Lawn Care,Snow Removal | |
| Public | |
| Public Sewer | |
| 10673181 | |
| 09331010600000 |
Nearby Schools
| NAME: | DISTRICT: | DISTANCE: | |
|---|---|---|---|
|
Grade School
Orchard Place Elementary School |
62 | — | |
|
Middle School
Algonquin Middle School |
62 | Not in DB | |
|
High School
Maine West High School |
207 | Not in DB | |
Property History
| DATE: | EVENT: | PRICE: | SOURCE: |
|---|---|---|---|
| 27 Jun, 2012 | Sold | $268,254 | MRED MLS |
| 4 Mar, 2012 | Under contract | $255,645 | MRED MLS |
| 11 Feb, 2012 | Listed for sale | $255,645 | MRED MLS |
| 14 May, 2020 | Sold | $280,000 | MRED MLS |
| 25 Mar, 2020 | Under contract | $289,900 | MRED MLS |
| 20 Mar, 2020 | Listed for sale | $289,900 | MRED MLS |
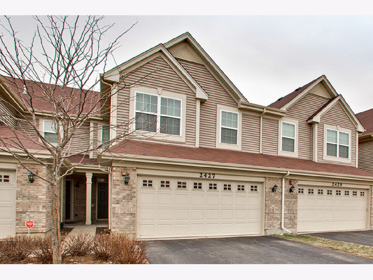
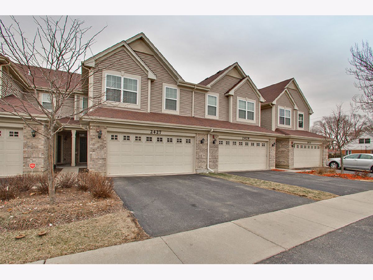
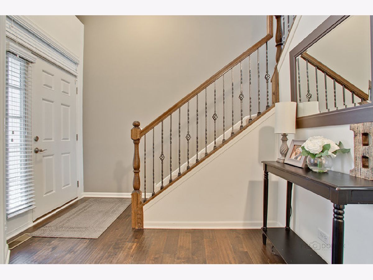
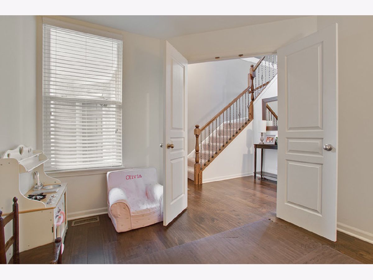
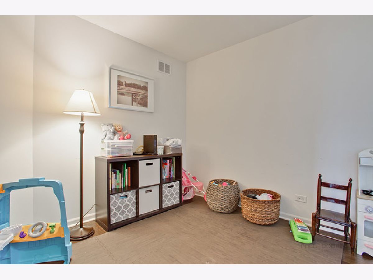
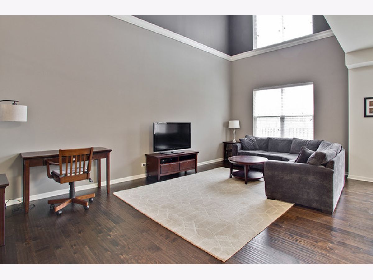
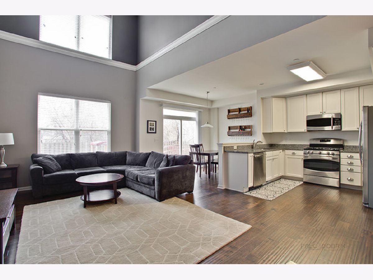
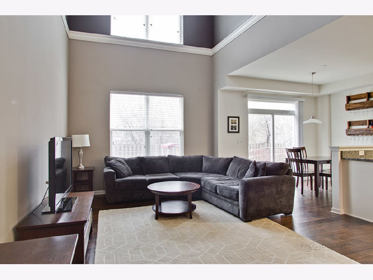
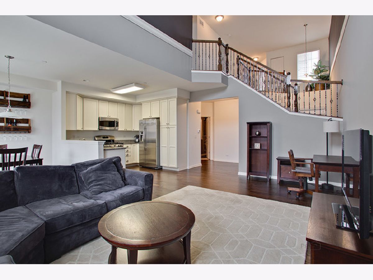
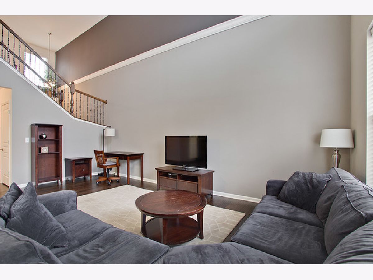
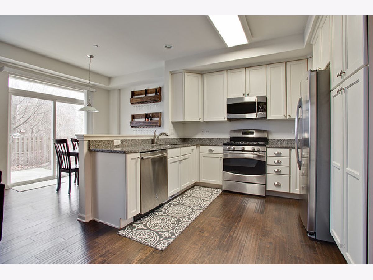
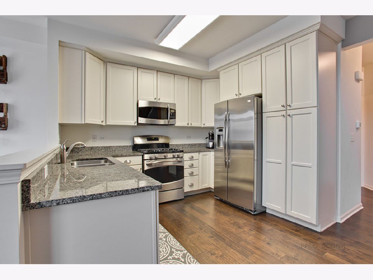
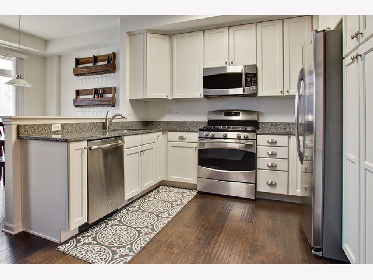
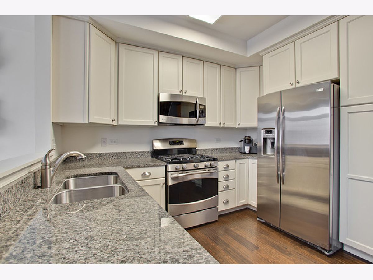
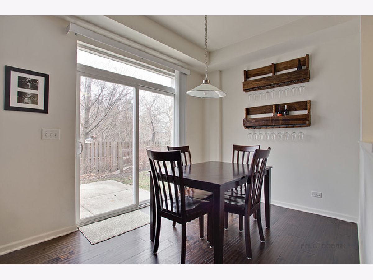
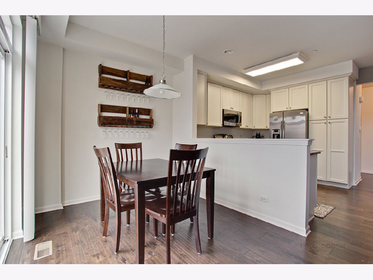
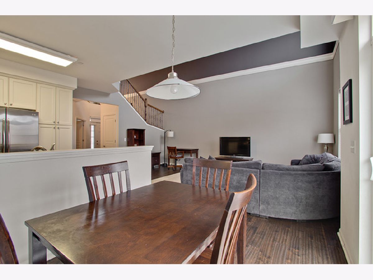
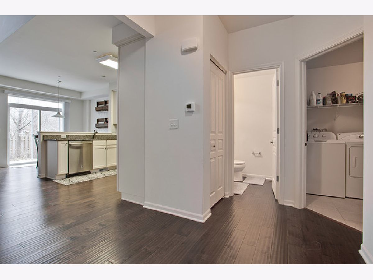
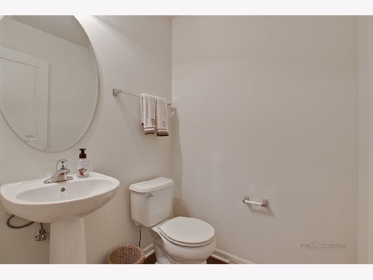
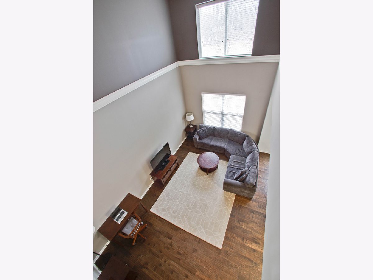
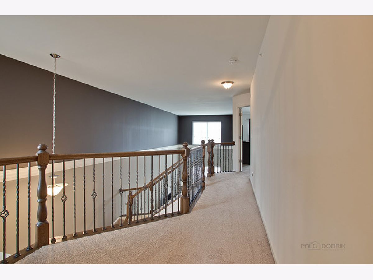
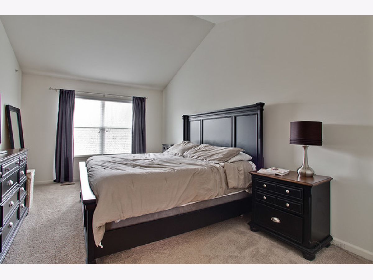
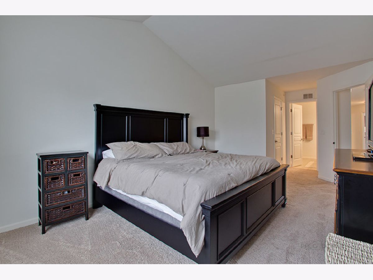
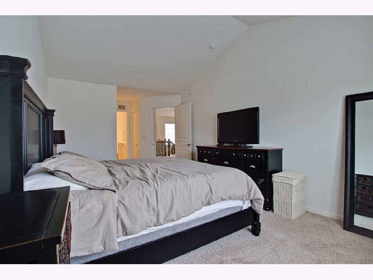
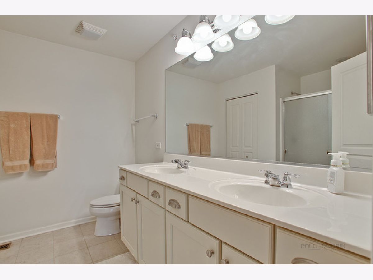
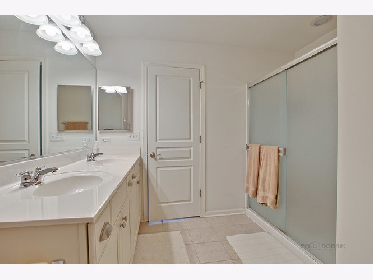
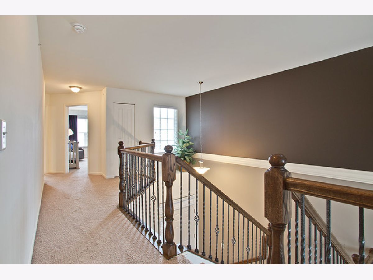
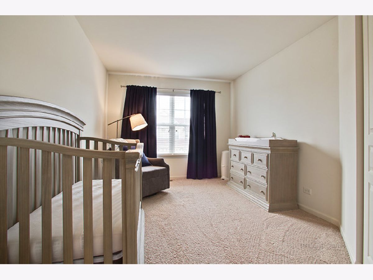
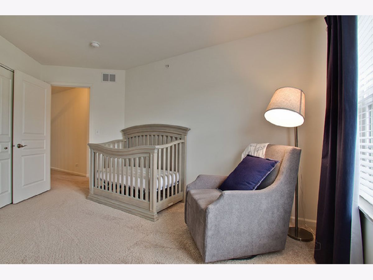
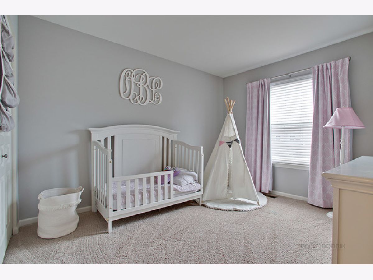
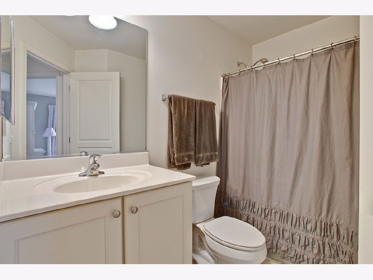
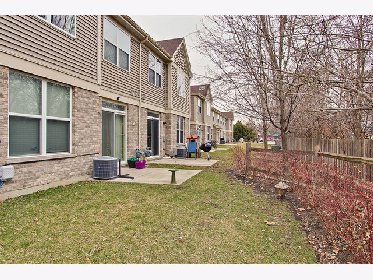
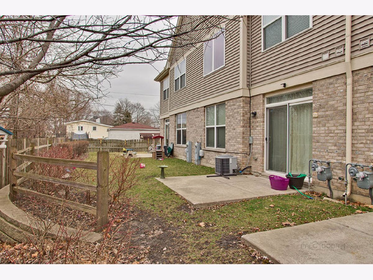
Room Specifics
Total Bedrooms: 3
Bedrooms Above Ground: 3
Bedrooms Below Ground: 0
Dimensions: —
Floor Type: Carpet
Dimensions: —
Floor Type: Carpet
Full Bathrooms: 3
Bathroom Amenities: —
Bathroom in Basement: 0
Rooms: Den
Basement Description: Slab
Other Specifics
| 2 | |
| — | |
| Asphalt | |
| Storms/Screens | |
| — | |
| 24 X 115 | |
| — | |
| Full | |
| Vaulted/Cathedral Ceilings, Hardwood Floors, First Floor Laundry, Walk-In Closet(s) | |
| Range, Microwave, Dishwasher, Refrigerator, Washer, Dryer, Disposal | |
| Not in DB | |
| — | |
| — | |
| — | |
| — |
Tax History
| Year | Property Taxes |
|---|---|
| 2020 | $6,591 |
Contact Agent
Nearby Similar Homes
Nearby Sold Comparables
Contact Agent
Listing Provided By
RE/MAX Suburban


