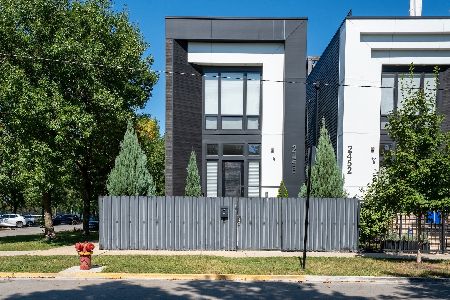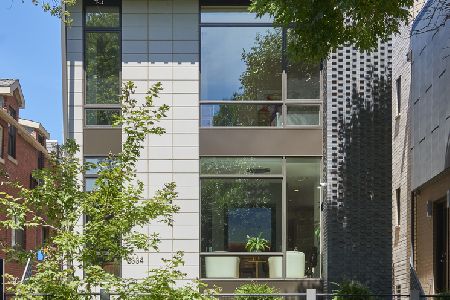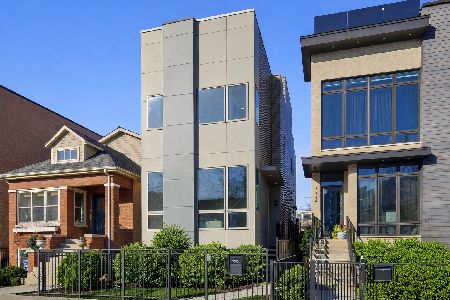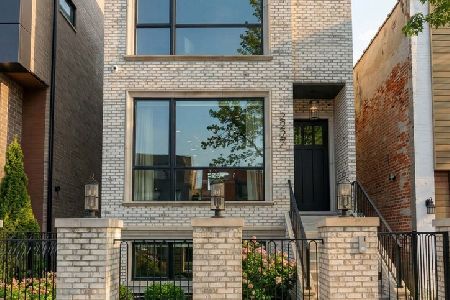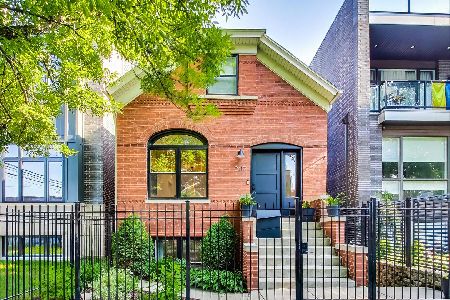2427 Huron Street, West Town, Chicago, Illinois 60612
$1,025,000
|
Sold
|
|
| Status: | Closed |
| Sqft: | 4,021 |
| Cost/Sqft: | $261 |
| Beds: | 5 |
| Baths: | 4 |
| Year Built: | 2007 |
| Property Taxes: | $15,545 |
| Days On Market: | 1948 |
| Lot Size: | 0,00 |
Description
Stunning Smith Park luxury single family in West town's most sought after pocket neighborhood one block off of the park. This 4000 sqft home offers the perfect open, yet private layout. Living and dining are combined but separated from the kitchen family room by an elegant stair. Each area is equipped with a fireplace. The kitchen features Subzero,Bosch,viking top of the line appliances with hard cherry cabinets and external venting Best hood and granite stone counters, massive island and a family room. Kitchen also equipped with an office station. This home Home features a temperature controlled wine tasting room that's a walk around cellar finished in reclaimed redwood from California. It has its own dedicated cooling system. The great room has wet bar complete with built in glass front fridge for cold drinks by the fire. A terrific guest bed and full bath. The entire lower level has a dedicated flash hot water radiant heat system. Primary suite on upper level features 2 separate walk in closets, dual sink kitchen height vanities a separate tub and walk in steam room shower with rain head handheld and body sprays and radiant heat with skylights for extra light. Side by side Laundry on both upper and lower levels, 2 separate Trex decks: a 17x 12 terrace that's level with the kitchen/family room perfect for inside outside experience. A few steps away and above is expansive 20 x 20 Trex roof top deck with cedar pergola large enough to garden and create play spaces on top of the 2.5 car garage... This home has 4 fireplaces so being together is warm and finding your own space is super easy. Security camera system at 4 points on the house as well as the garage feed to a DVR which runs through an app on your phone which makes it easy to check on things you're away. Smith park has a baseball diamond, playground, pool as well veteran monument "the tank" and a field house complete with a ceramics studio. its a great open space to get out and walk around. Walk to Dark Matter coffee,CVS, Kaizan for sushi, Heritage and Split Rail to name a few west town hotpots close by. 5 Min to the Metra
Property Specifics
| Single Family | |
| — | |
| Contemporary,Traditional | |
| 2007 | |
| English | |
| — | |
| No | |
| — |
| Cook | |
| — | |
| — / Not Applicable | |
| None | |
| Lake Michigan | |
| Public Sewer | |
| 10904333 | |
| 16122130140000 |
Nearby Schools
| NAME: | DISTRICT: | DISTANCE: | |
|---|---|---|---|
|
Grade School
Chopin Elementary School |
299 | — | |
|
Middle School
Chopin Elementary School |
299 | Not in DB | |
|
High School
Wells Community Academy Senior H |
299 | Not in DB | |
Property History
| DATE: | EVENT: | PRICE: | SOURCE: |
|---|---|---|---|
| 18 Dec, 2007 | Sold | $980,000 | MRED MLS |
| 5 Nov, 2007 | Under contract | $1,000,000 | MRED MLS |
| 18 Sep, 2007 | Listed for sale | $1,000,000 | MRED MLS |
| 19 Jan, 2021 | Sold | $1,025,000 | MRED MLS |
| 8 Dec, 2020 | Under contract | $1,050,000 | MRED MLS |
| 28 Oct, 2020 | Listed for sale | $1,050,000 | MRED MLS |
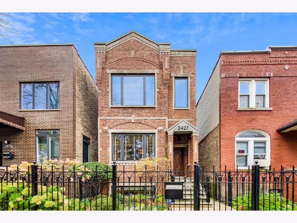
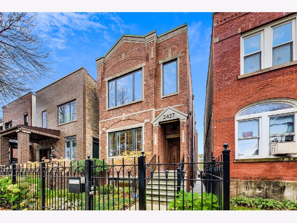
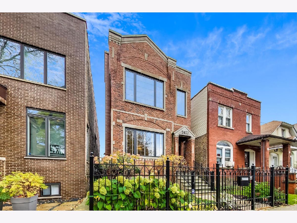
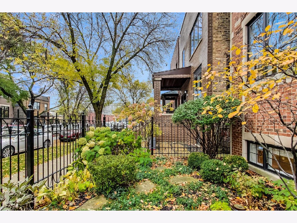
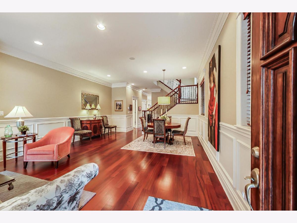
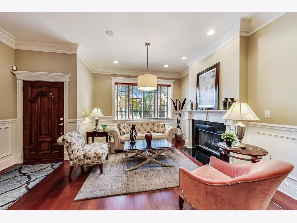
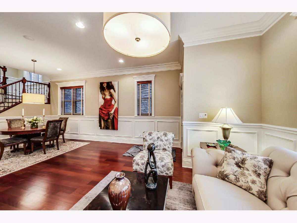
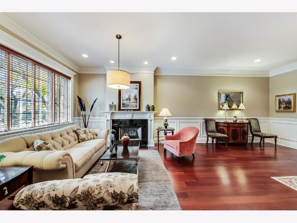
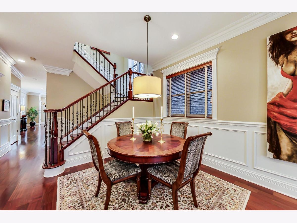
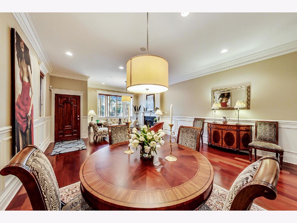
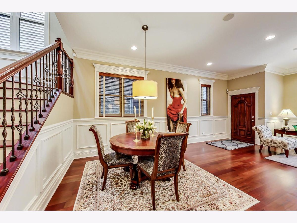
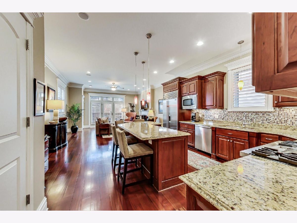
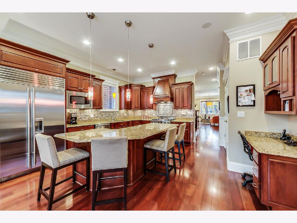
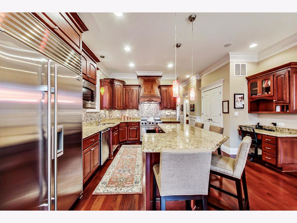
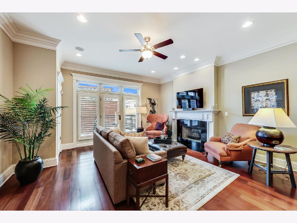
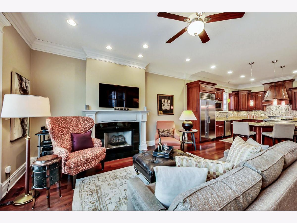
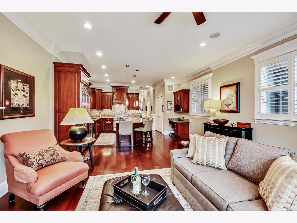
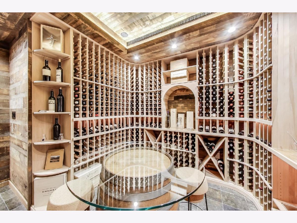
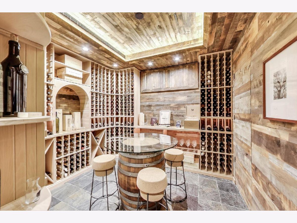
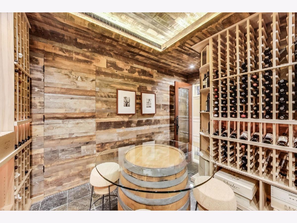
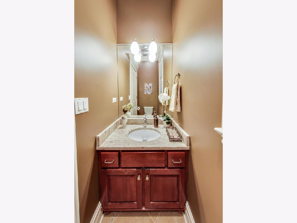
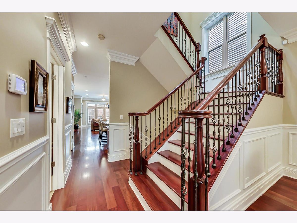
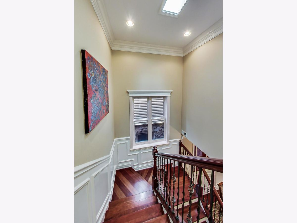
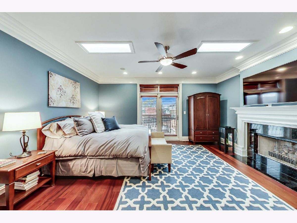
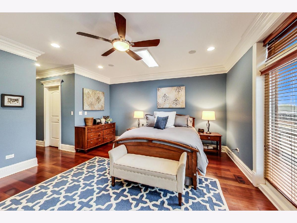
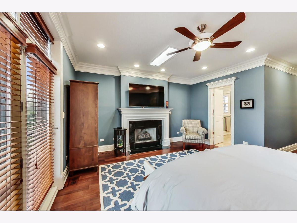
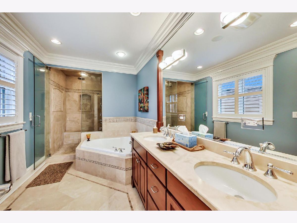
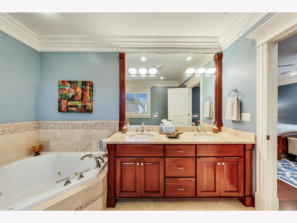
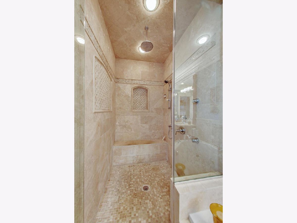
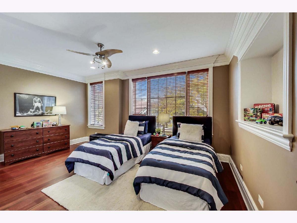
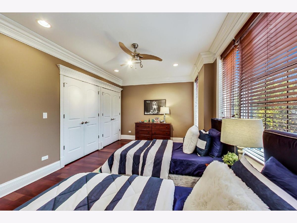
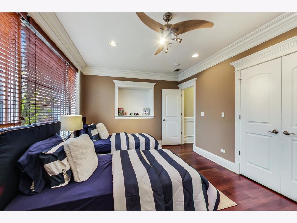
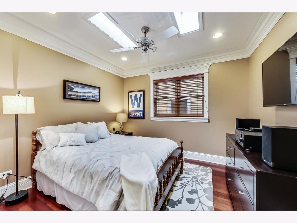
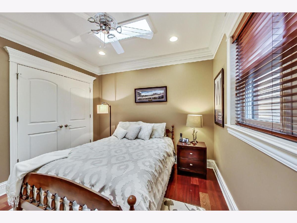
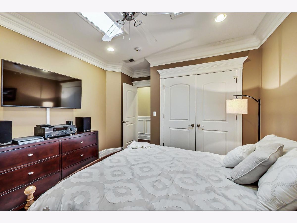
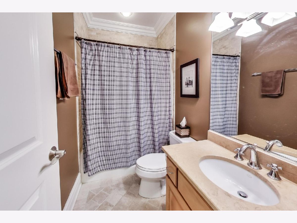
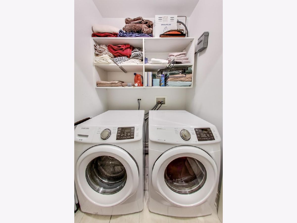
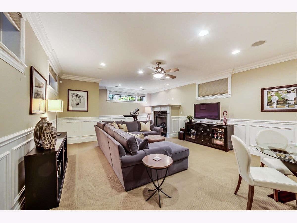
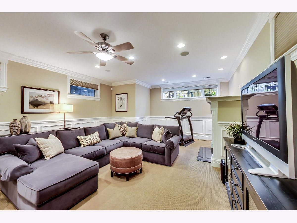
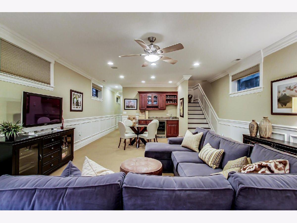
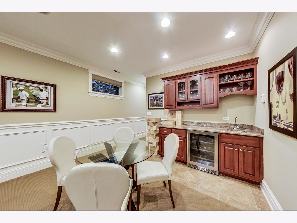
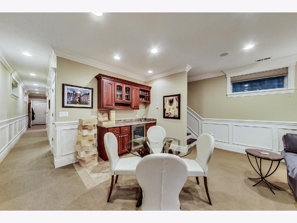
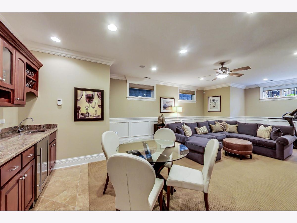
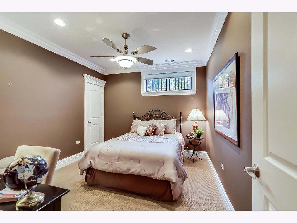
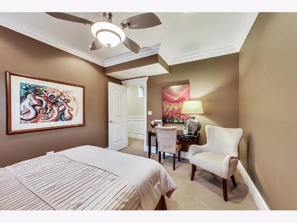
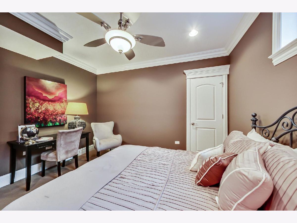
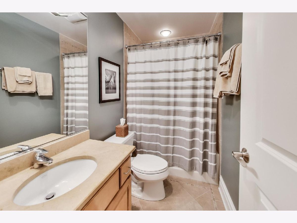
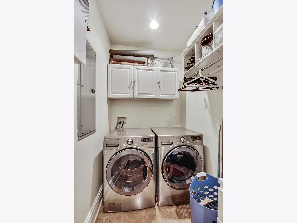
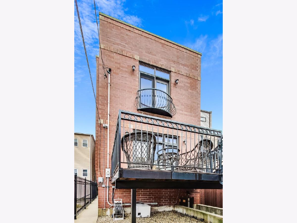
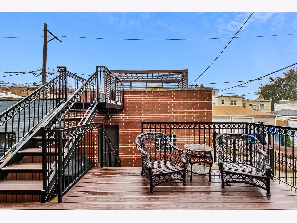
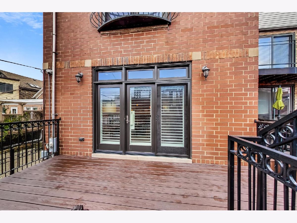
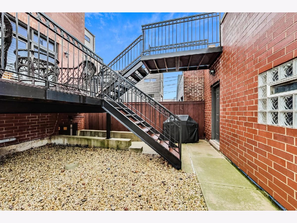
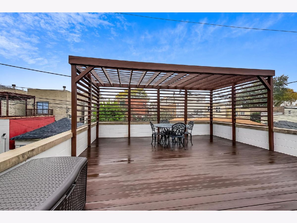
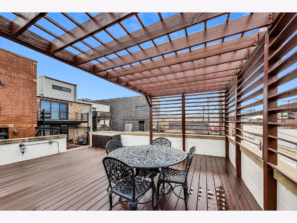
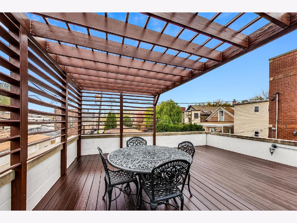
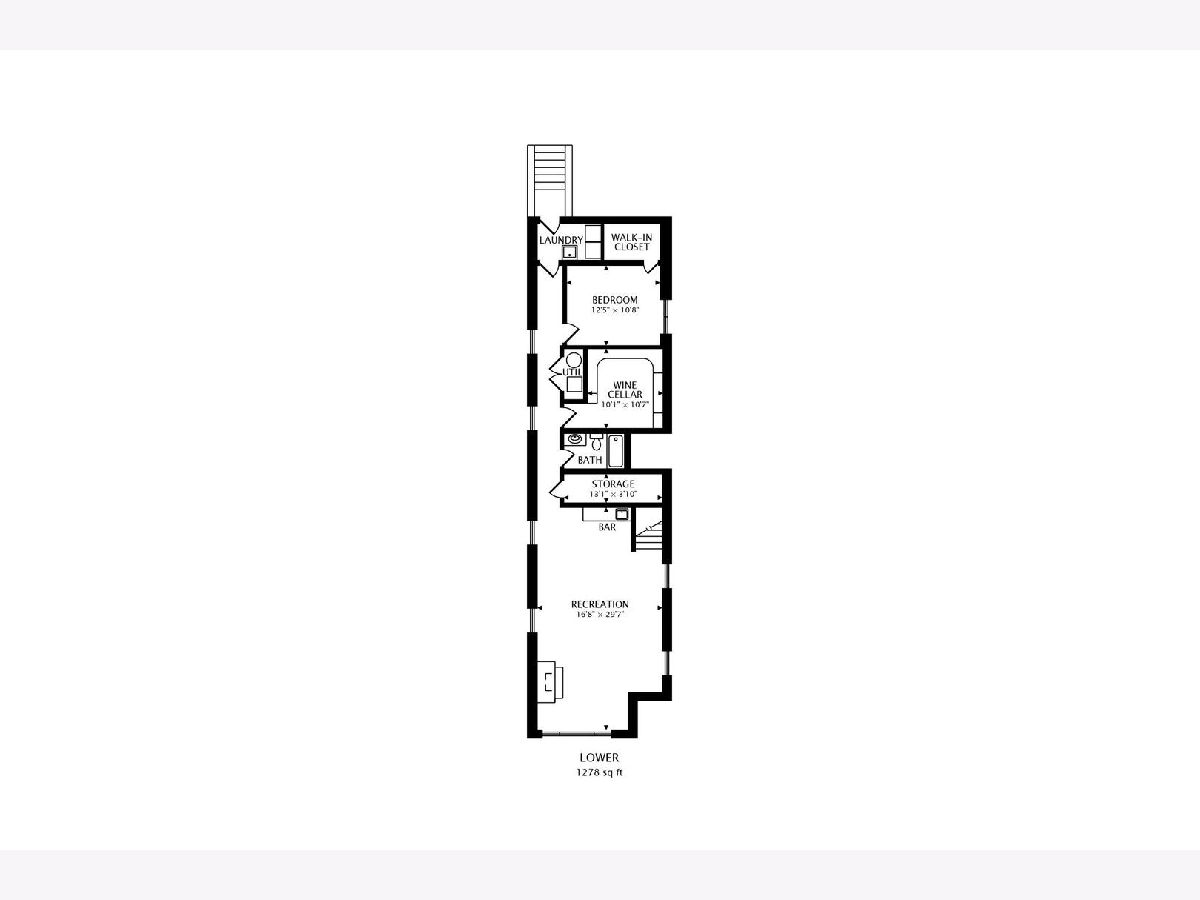
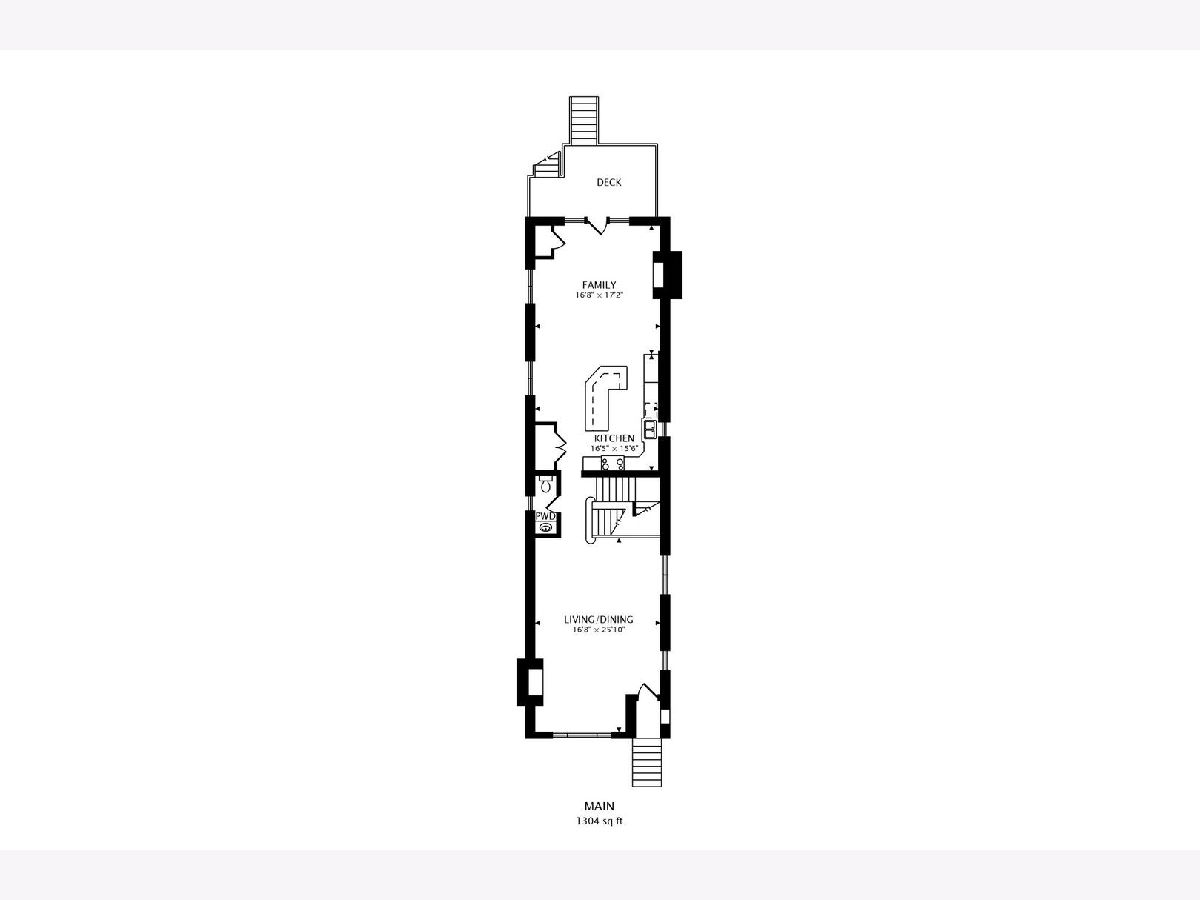
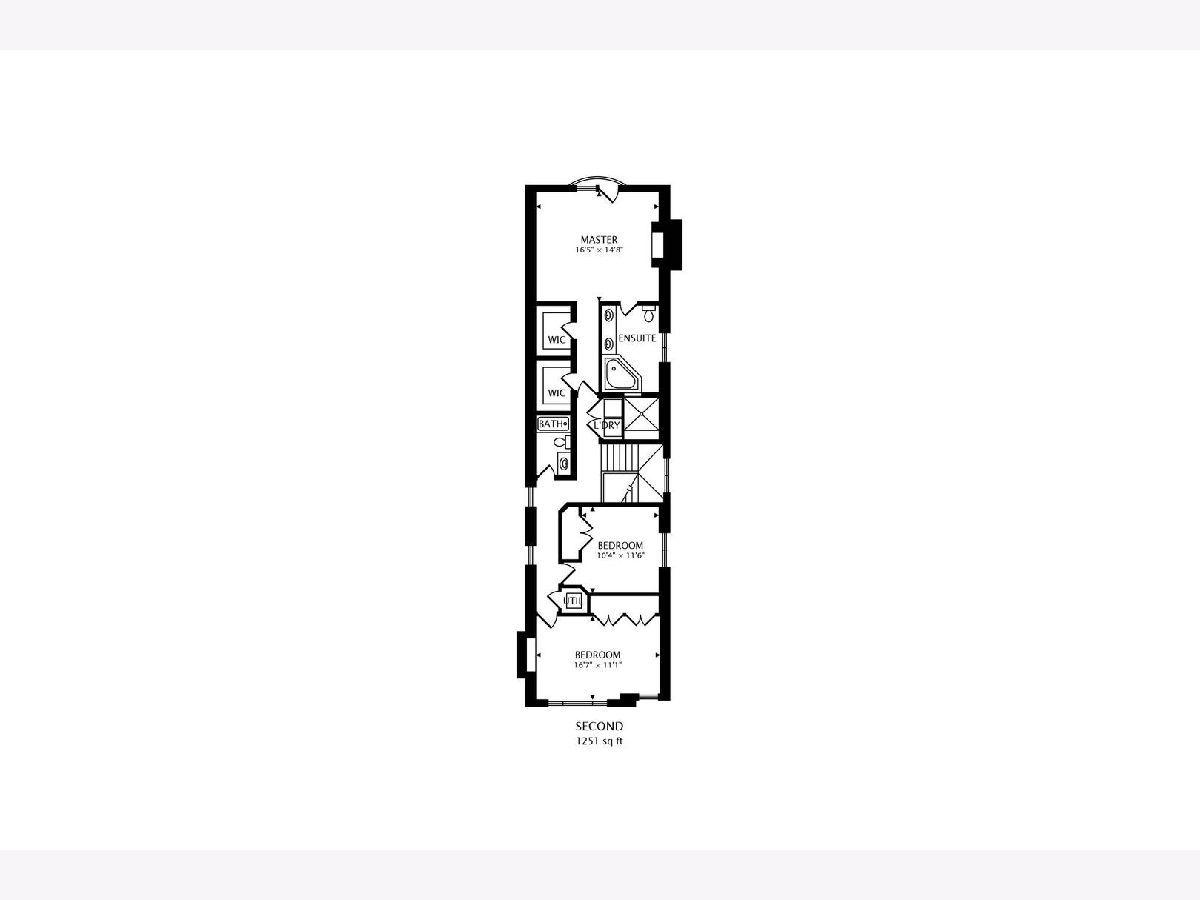
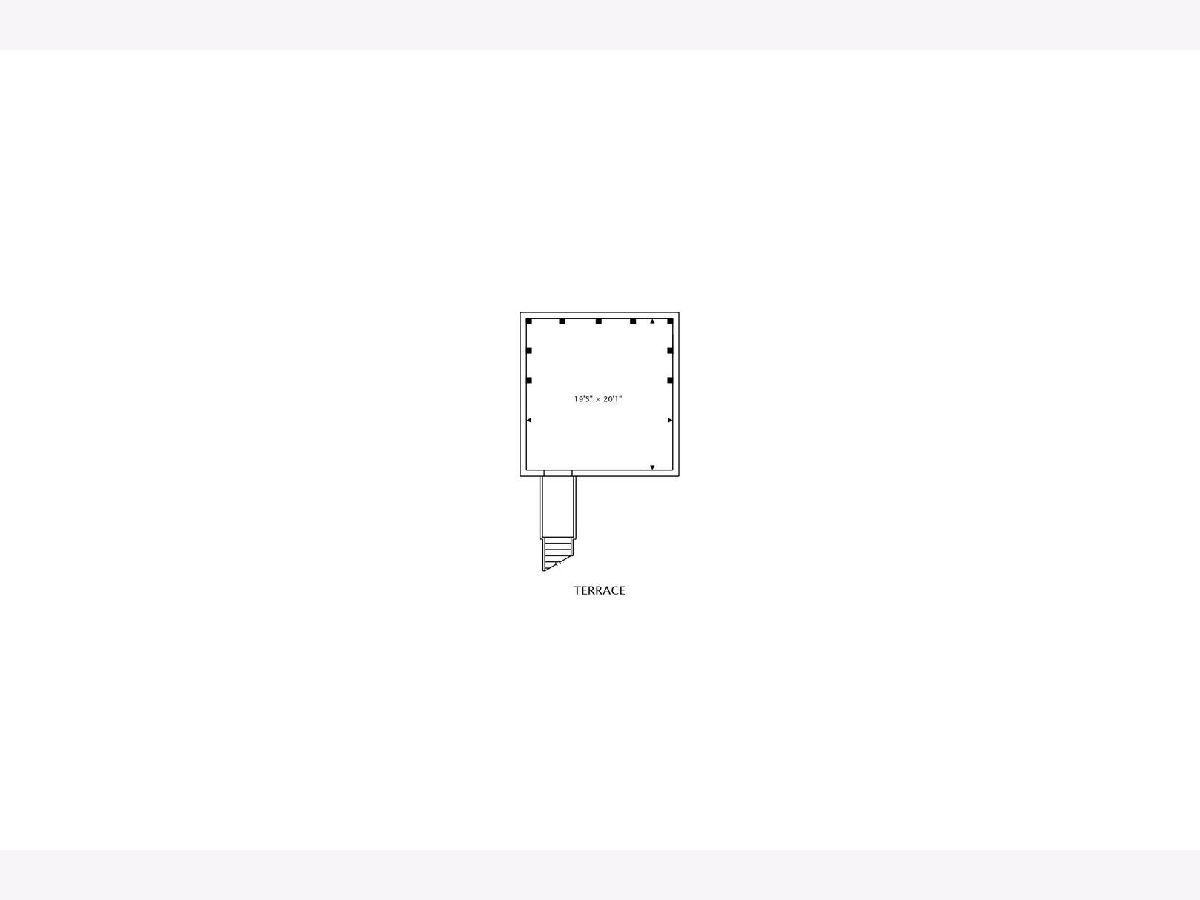
Room Specifics
Total Bedrooms: 5
Bedrooms Above Ground: 5
Bedrooms Below Ground: 0
Dimensions: —
Floor Type: Hardwood
Dimensions: —
Floor Type: Hardwood
Dimensions: —
Floor Type: Carpet
Dimensions: —
Floor Type: —
Full Bathrooms: 4
Bathroom Amenities: Whirlpool,Separate Shower,Steam Shower,Double Sink,Full Body Spray Shower,Double Shower,Soaking Tub
Bathroom in Basement: 1
Rooms: Bedroom 5,Terrace,Deck
Basement Description: Finished
Other Specifics
| 2.5 | |
| — | |
| — | |
| — | |
| — | |
| 25 X 125 | |
| — | |
| Full | |
| Skylight(s), Sauna/Steam Room, Bar-Wet, Hardwood Floors, Heated Floors, Second Floor Laundry, Built-in Features, Walk-In Closet(s), Ceiling - 10 Foot, Coffered Ceiling(s), Open Floorplan, Special Millwork, Dining Combo, Granite Counters, Separate Dining Room | |
| Microwave, Range, Dishwasher, Refrigerator | |
| Not in DB | |
| Park, Sidewalks, Street Lights, Street Paved | |
| — | |
| — | |
| Wood Burning, Gas Log, Gas Starter |
Tax History
| Year | Property Taxes |
|---|---|
| 2007 | $4,865 |
| 2021 | $15,545 |
Contact Agent
Nearby Similar Homes
Nearby Sold Comparables
Contact Agent
Listing Provided By
@properties


