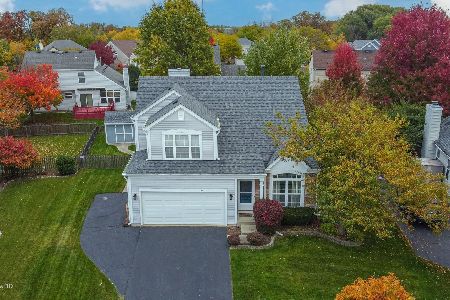2427 Meadowsedge Lane, Carpentersville, Illinois 60110
$291,000
|
Sold
|
|
| Status: | Closed |
| Sqft: | 1,583 |
| Cost/Sqft: | $177 |
| Beds: | 3 |
| Baths: | 3 |
| Year Built: | 1996 |
| Property Taxes: | $6,666 |
| Days On Market: | 1991 |
| Lot Size: | 0,25 |
Description
***MULTIPLE OFFERS RECEIVED! HIGHEST & BEST CALLED FOR SATURDAY, 8/15 AT 6:00 P.M.***EXPECT TO BE IMPRESSED! *PREMIUM LOCATION!* BACKS TO BREATHTAKING NATURE PRESERVES! *DESIRABLE GLENEAGLE FARMS! * GREAT LOCATION Just Minutes to I90! Walk to Shopping & Restaurants! JUST STEPS TO PLAYGROUND Around the Corner! * UPDATED OPEN FLOOR PLAN! * COMPLETELY UPDATED THROUGHOUT! * SO MANY IMPROVEMENTS Include: NEW Roof (2019)! FRESHLY PAINTED Trim (2020)! NEWER Vinyl Siding (2011)! NEWER Furnace & Central Air (2011)! NEW Hot Water Heater (2019)! NEW Water Softener Installed (2018)! Living Room, Open Stairway, Upstairs Hallway & ALL Bedrooms Painted (2018)! ALL Hardwood Floors THROUGHOUT 1st Floor (2012)! SO MANY ADDITIONAL FEATURES: Vaulted 2 Story Living Room with Large Windows & OPEN Staircase with Palladium Window Leads Up to 2nd Floor! OPEN Kitchen & Eating Area with White Cabinets & Nickel Knobs, Island, GRANITE Countertops Throughout (2014), Subway Tile Backsplash (2016), Sink & Faucet (2014) with Garden Window, Light Fixtures (2017) PLUS Walk-In Pantry Created (2015)! Eating Area with NEW Light Fixture (2017) & Sliding Glass Doors Lead to REFINISHED SCREENED IN PORCH (2011) that Overlooks BREATHTAKING VIEWS! Large Family Room Opens to Kitchen with NEWER Ceiling Fan! Powder Room UPDATED with NEW Light Fixture (2019), Granite Vanity & Faucet, Mirror & Toilet! 2nd Floor Laundry with NEWER Washer & Dryer (2014) Plus Shelving! LARGE Master Bedroom with CATHEDRAL CEILINGS, NEWER Ceiling Fan (2018), Alcove & Walk-In Closet! REMODELED Master Bathroom (2016) with Wood Look Vinyl Floor (2020), Double Sink Granite Vanity, Faucets, Mirrors, Light Fixtures, TOO DIE FOR WALK-IN SHOWER with Marble Tiles, Granite Seat, Cobblestone Floors & Double Shower Head! 2nd & 3rd Bedrooms with Ceiling Fans (Purple Painted Bedroom 2020)! Hall Bath with NEW Vinyl Wood Look Floor (2020), White Vanity with NEWER Faucet & Light Fixture! FINISHED BASEMENT (2010) Just Freshly Painted (2020) Include Rec & Bonus Rooms with Recessed Lights! Cemented Crawl Space with Plenty of Storage! 2 Car Attached Garage Includes Additional Shelving & Cabinets! LARGE ALL FENCED YARD with Beautiful Brick Paver Patio and Wall Pillars (2013)! SO MUCH TOO OFFER! Truly a GEM!!
Property Specifics
| Single Family | |
| — | |
| — | |
| 1996 | |
| Partial | |
| — | |
| No | |
| 0.25 |
| Kane | |
| Gleneagle Farms | |
| 65 / Annual | |
| Other | |
| Public | |
| Public Sewer | |
| 10817661 | |
| 0318201018 |
Nearby Schools
| NAME: | DISTRICT: | DISTANCE: | |
|---|---|---|---|
|
Grade School
Sleepy Hollow Elementary School |
300 | — | |
|
Middle School
Dundee Middle School |
300 | Not in DB | |
|
High School
Hampshire High School |
300 | Not in DB | |
Property History
| DATE: | EVENT: | PRICE: | SOURCE: |
|---|---|---|---|
| 21 Jun, 2007 | Sold | $265,000 | MRED MLS |
| 29 May, 2007 | Under contract | $269,900 | MRED MLS |
| — | Last price change | $274,900 | MRED MLS |
| 9 Jan, 2007 | Listed for sale | $279,900 | MRED MLS |
| 7 Oct, 2020 | Sold | $291,000 | MRED MLS |
| 15 Aug, 2020 | Under contract | $279,900 | MRED MLS |
| 13 Aug, 2020 | Listed for sale | $279,900 | MRED MLS |
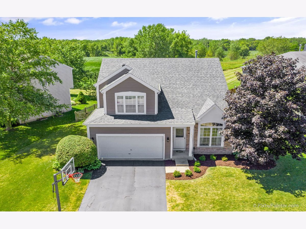
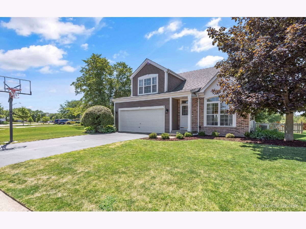
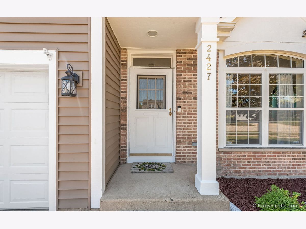
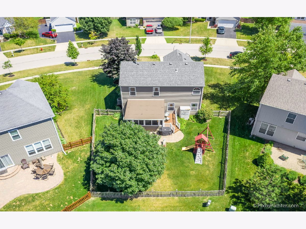
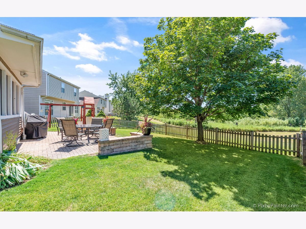
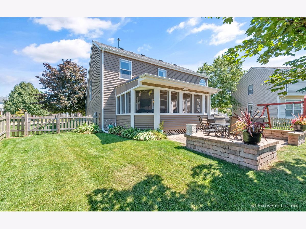
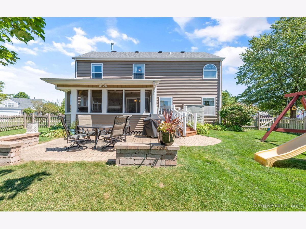
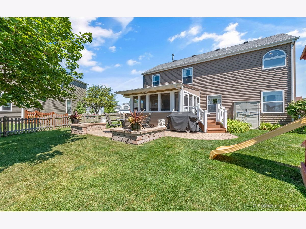
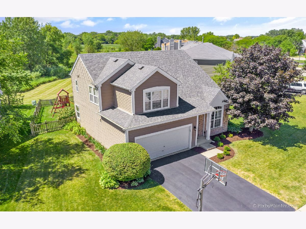
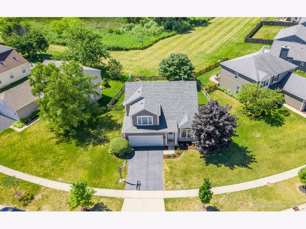
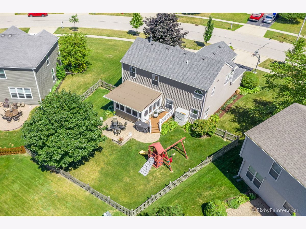
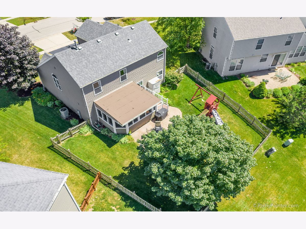
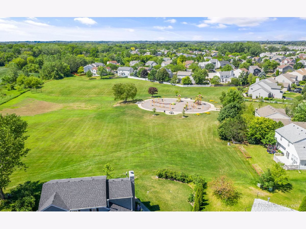
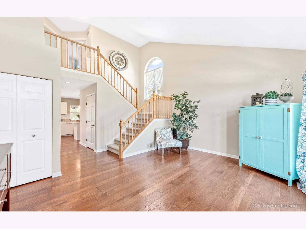
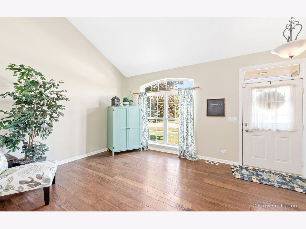
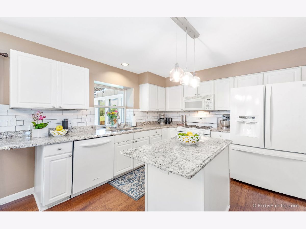
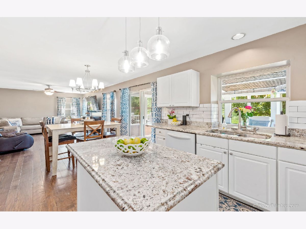
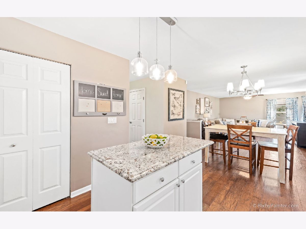
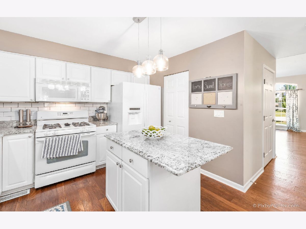
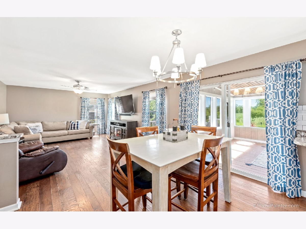
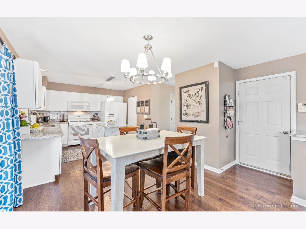
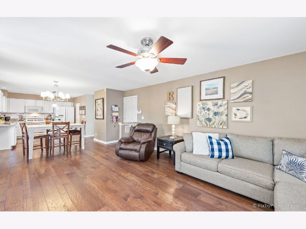
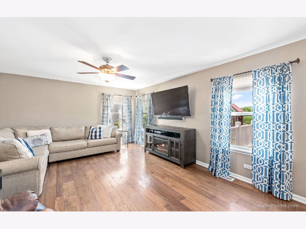
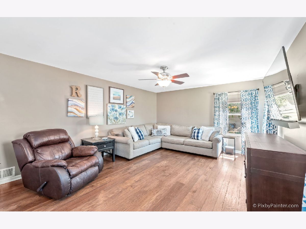
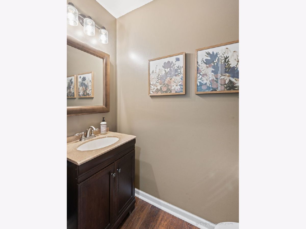
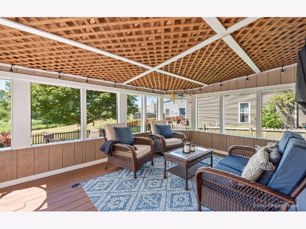
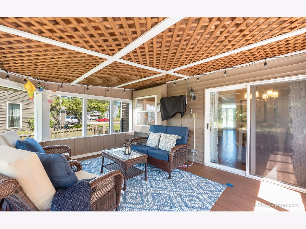
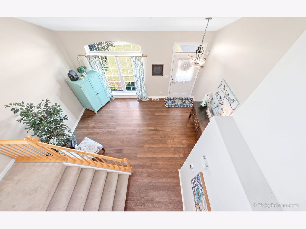
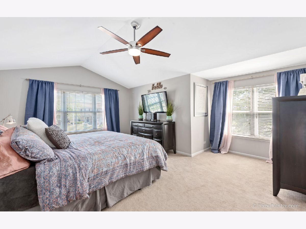
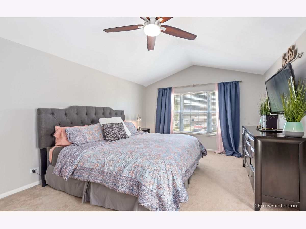
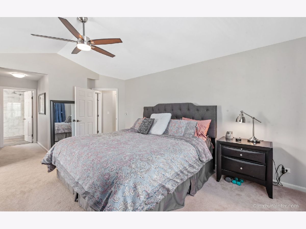
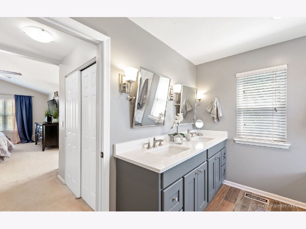
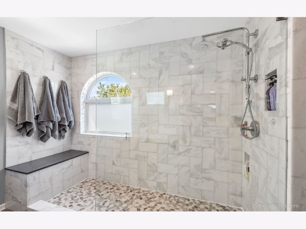
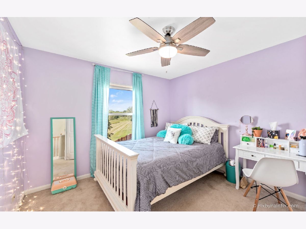
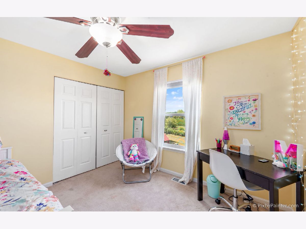
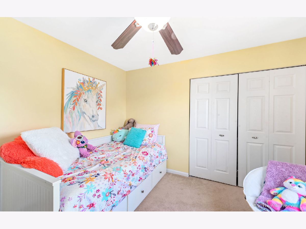
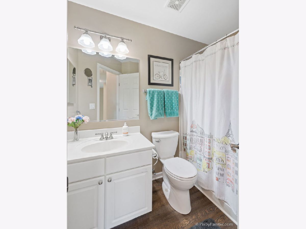
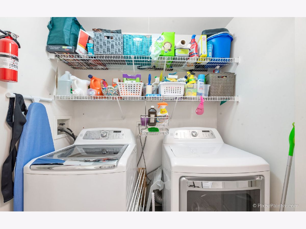
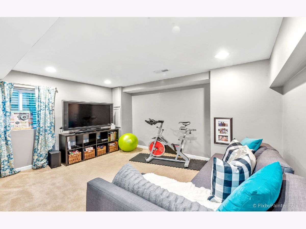
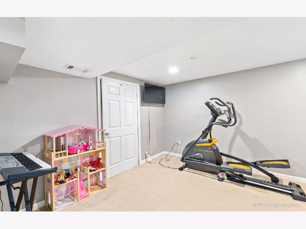
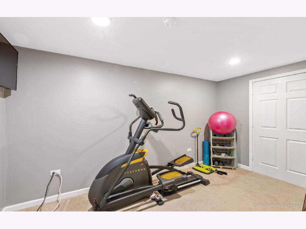
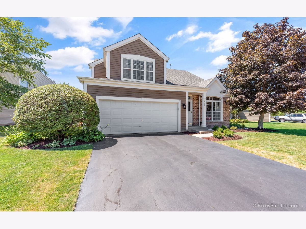
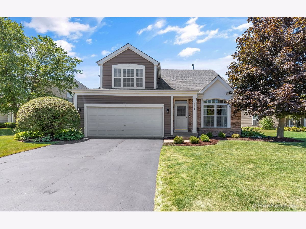
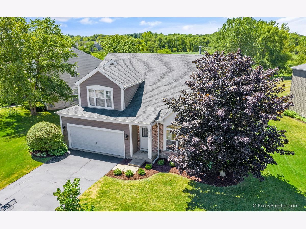
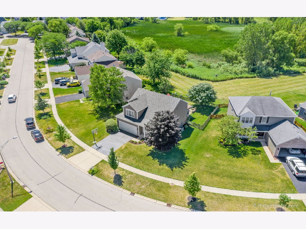
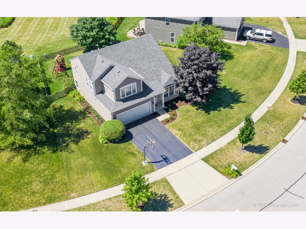
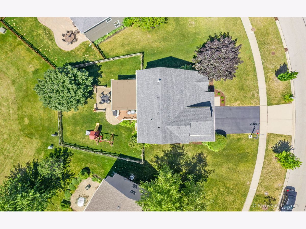
Room Specifics
Total Bedrooms: 3
Bedrooms Above Ground: 3
Bedrooms Below Ground: 0
Dimensions: —
Floor Type: Carpet
Dimensions: —
Floor Type: Carpet
Full Bathrooms: 3
Bathroom Amenities: Separate Shower,Double Sink,European Shower
Bathroom in Basement: 0
Rooms: Eating Area,Bonus Room,Recreation Room,Screened Porch
Basement Description: Finished
Other Specifics
| 2 | |
| Concrete Perimeter | |
| Asphalt | |
| Patio, Porch Screened, Brick Paver Patio, Storms/Screens | |
| Cul-De-Sac,Fenced Yard,Nature Preserve Adjacent,Landscaped,Park Adjacent,Mature Trees | |
| 100 X 150 | |
| — | |
| Full | |
| Vaulted/Cathedral Ceilings, Hardwood Floors, Wood Laminate Floors, Second Floor Laundry, Walk-In Closet(s) | |
| Range, Microwave, Dishwasher, Refrigerator, Washer, Dryer, Disposal, Water Softener Owned | |
| Not in DB | |
| Park, Curbs, Sidewalks, Street Lights, Street Paved | |
| — | |
| — | |
| — |
Tax History
| Year | Property Taxes |
|---|---|
| 2007 | $4,736 |
| 2020 | $6,666 |
Contact Agent
Nearby Similar Homes
Nearby Sold Comparables
Contact Agent
Listing Provided By
Keller Williams Success Realty





