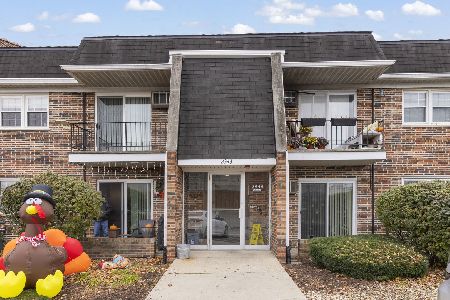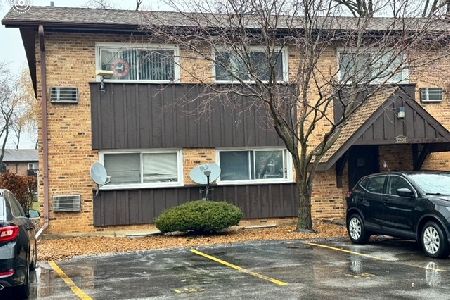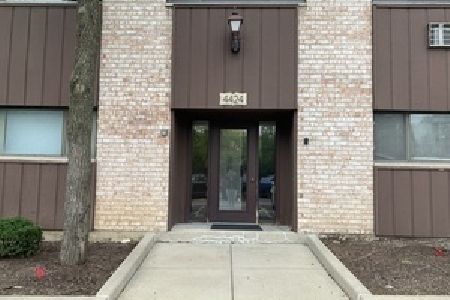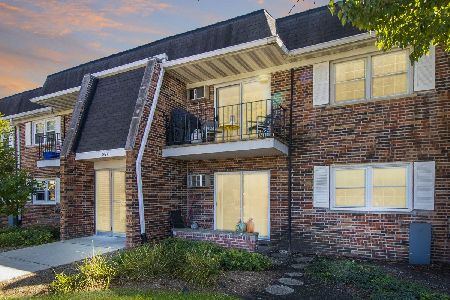2427 Ogden Avenue, Downers Grove, Illinois 60515
$112,000
|
Sold
|
|
| Status: | Closed |
| Sqft: | 806 |
| Cost/Sqft: | $149 |
| Beds: | 2 |
| Baths: | 1 |
| Year Built: | 1968 |
| Property Taxes: | $1,462 |
| Days On Market: | 1561 |
| Lot Size: | 0,00 |
Description
Incredible location with easy access to I88 & I355! This corner unit condo has been freshly updated with new carpet, LVT plank flooring in kitchen/bath and completely painted throughout. You can move right in! The HOA fee includes heat, water and access to the pool/tennis and exterior maintenance. Highly acclaimed schools! This one is not to be missed!
Property Specifics
| Condos/Townhomes | |
| 2 | |
| — | |
| 1968 | |
| None | |
| — | |
| No | |
| — |
| Du Page | |
| Fairway Grove | |
| 401 / Monthly | |
| Heat,Water,Pool | |
| Lake Michigan | |
| Public Sewer | |
| 11241115 | |
| 0801310009 |
Nearby Schools
| NAME: | DISTRICT: | DISTANCE: | |
|---|---|---|---|
|
Grade School
Henry Puffer Elementary School |
58 | — | |
|
Middle School
Herrick Middle School |
58 | Not in DB | |
|
High School
North High School |
99 | Not in DB | |
Property History
| DATE: | EVENT: | PRICE: | SOURCE: |
|---|---|---|---|
| 20 Dec, 2021 | Sold | $112,000 | MRED MLS |
| 22 Nov, 2021 | Under contract | $119,900 | MRED MLS |
| — | Last price change | $125,000 | MRED MLS |
| 7 Oct, 2021 | Listed for sale | $125,000 | MRED MLS |

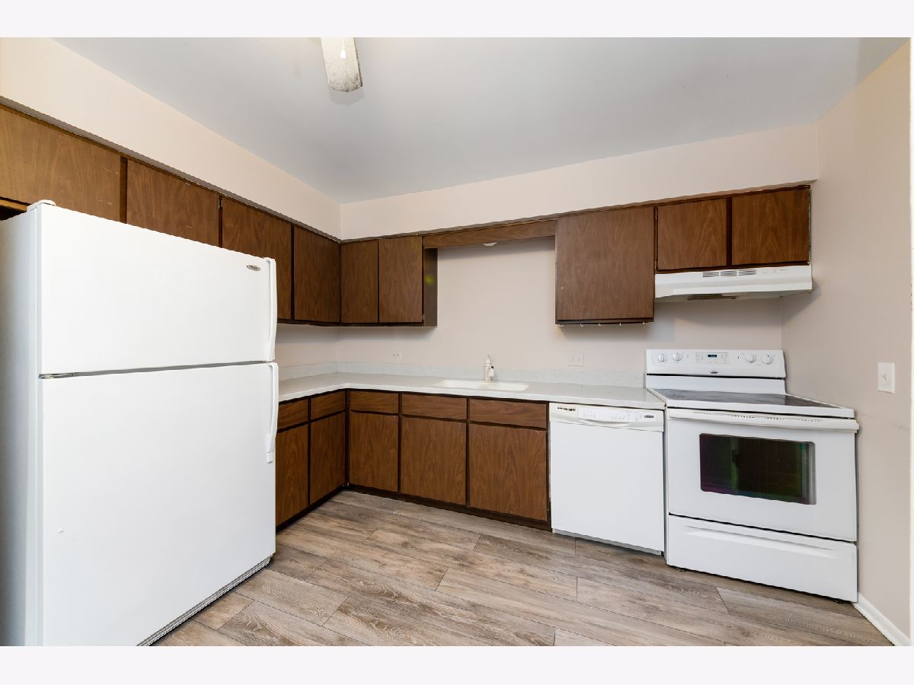
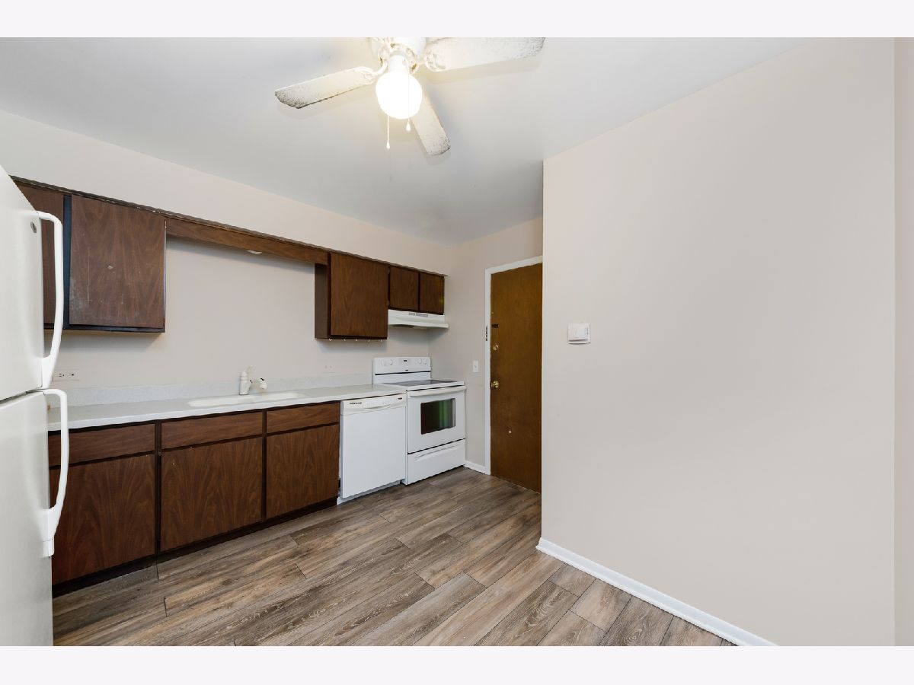
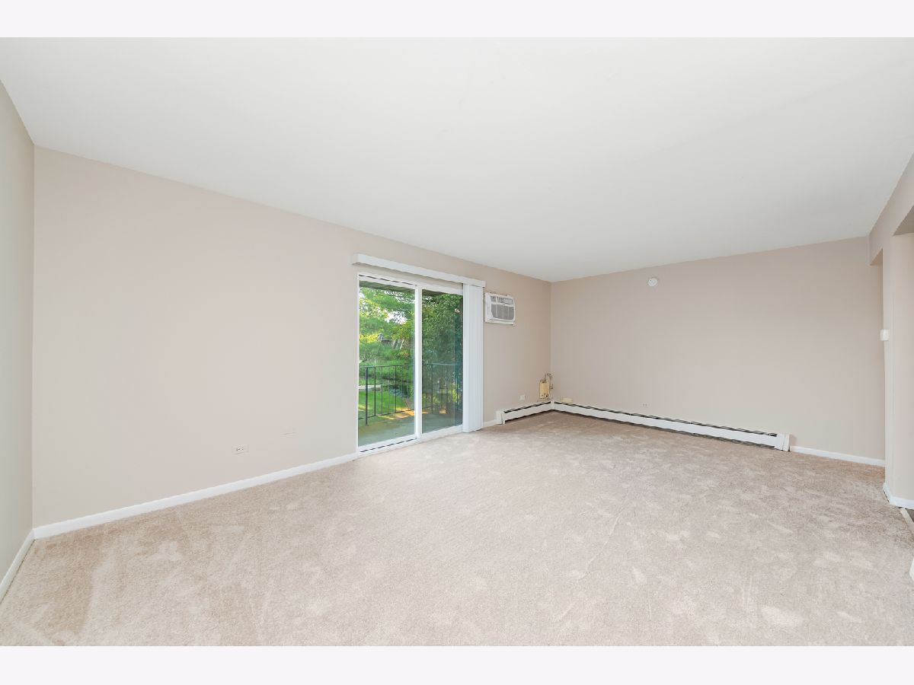
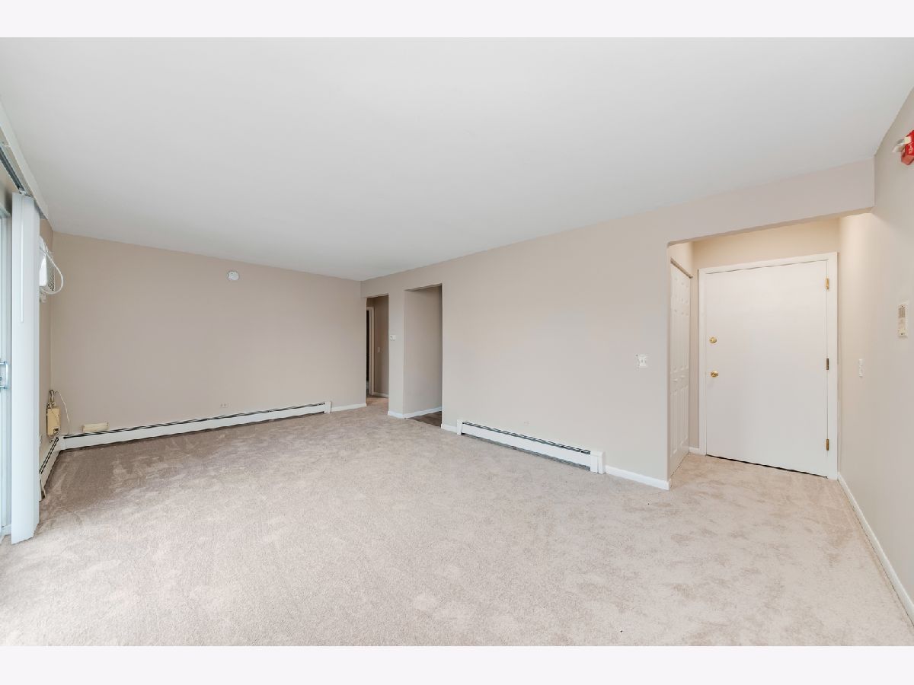


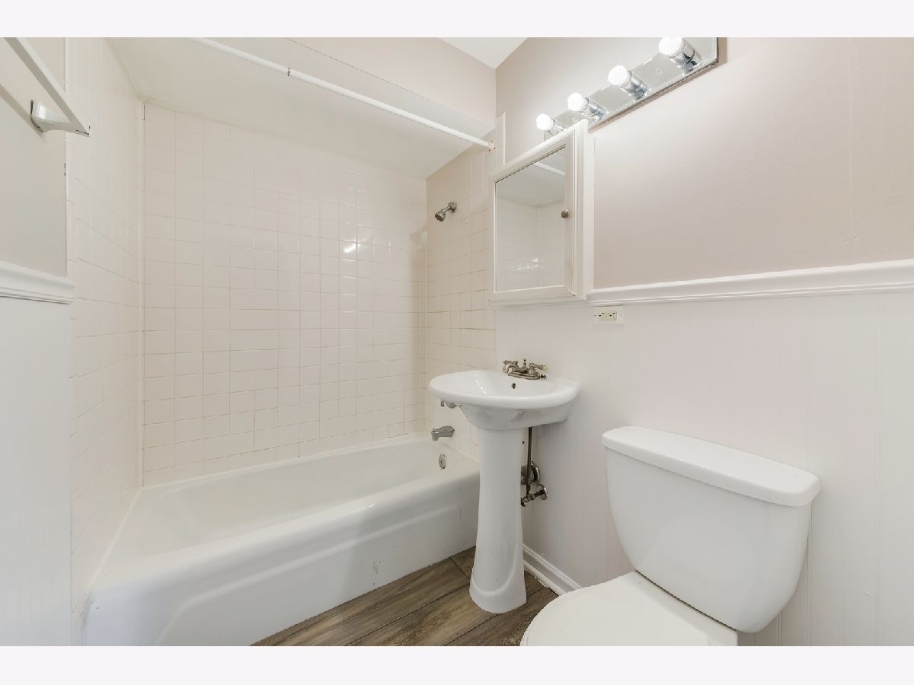


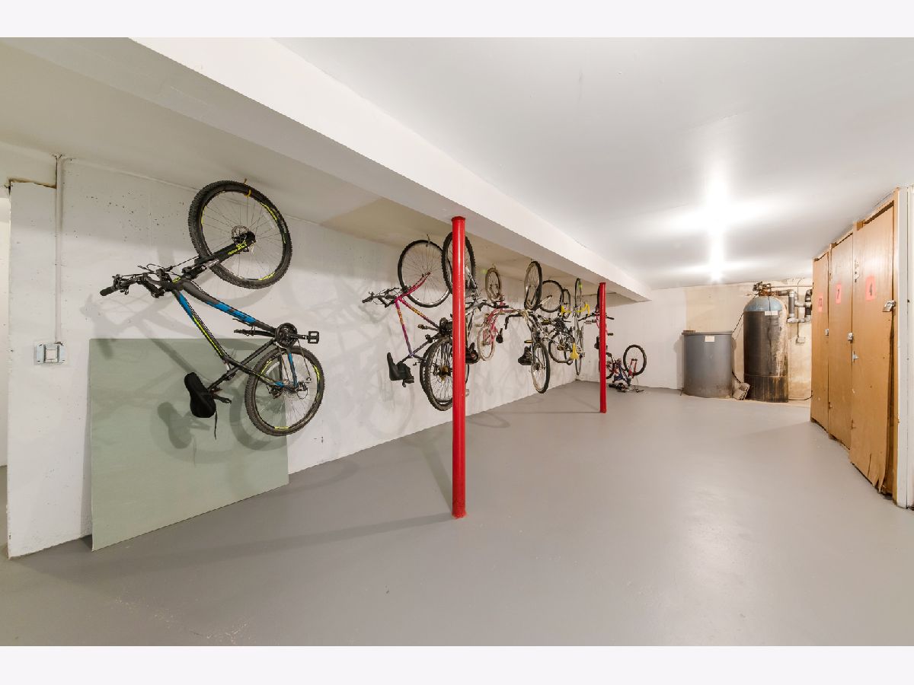
Room Specifics
Total Bedrooms: 2
Bedrooms Above Ground: 2
Bedrooms Below Ground: 0
Dimensions: —
Floor Type: Carpet
Full Bathrooms: 1
Bathroom Amenities: —
Bathroom in Basement: 0
Rooms: No additional rooms
Basement Description: None
Other Specifics
| — | |
| — | |
| Asphalt | |
| Balcony | |
| — | |
| COMMON | |
| — | |
| None | |
| — | |
| Range, Microwave, Dishwasher, Refrigerator | |
| Not in DB | |
| — | |
| — | |
| Coin Laundry, Storage, Park, Pool, Security Door Lock(s), Tennis Court(s) | |
| — |
Tax History
| Year | Property Taxes |
|---|---|
| 2021 | $1,462 |
Contact Agent
Nearby Similar Homes
Nearby Sold Comparables
Contact Agent
Listing Provided By
john greene, Realtor

