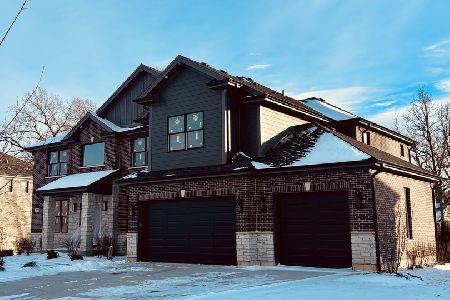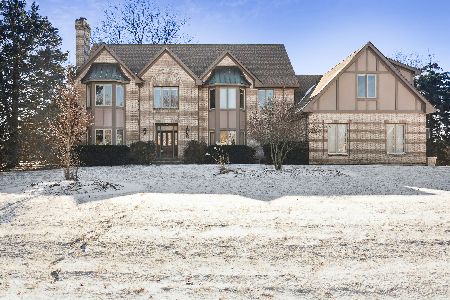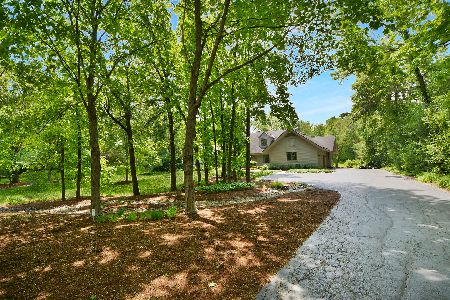24273 Del Court, Hawthorn Woods, Illinois 60047
$632,500
|
Sold
|
|
| Status: | Closed |
| Sqft: | 4,925 |
| Cost/Sqft: | $140 |
| Beds: | 4 |
| Baths: | 5 |
| Year Built: | 2001 |
| Property Taxes: | $17,954 |
| Days On Market: | 2540 |
| Lot Size: | 1,66 |
Description
Expansive, luxurious & too good to be true custom home in a private wooded location of HW with stunning nature views. Exquisite design along with an open floor plan & volume ceilings make this home "the one." Grand foyer, formal living & dining rooms, hardwood floors, den & laundry room & huge picture windows complete this beauty. Expansive gourmet open kitchen with SS appliances, huge island with breakfast bar, granite counters, custom backsplash & an eating area with access to deck! Dramatic family room boasts a floor-to-ceiling fireplace & an unmatched nature backdrop. One-of-a-kind master suite has tray ceiling, gorgeous bath with double sinks, jet tub & a private balcony. All beds are oversized with carpeted floors, sitting/table space & generous closets. 2nd level Jack & Jill bath is a plus! Full walkout basement with incredible ceiling height has great potential. Professionally landscaped exterior with wrap-around porch & deck & with LZ schools, you can't beat this value!
Property Specifics
| Single Family | |
| — | |
| Traditional | |
| 2001 | |
| Full,English | |
| — | |
| Yes | |
| 1.66 |
| Lake | |
| — | |
| 0 / Not Applicable | |
| None | |
| Private Well | |
| Septic-Private | |
| 10297784 | |
| 14084010160000 |
Nearby Schools
| NAME: | DISTRICT: | DISTANCE: | |
|---|---|---|---|
|
Grade School
Seth Paine Elementary School |
95 | — | |
|
Middle School
Lake Zurich Middle - N Campus |
95 | Not in DB | |
|
High School
Lake Zurich High School |
95 | Not in DB | |
Property History
| DATE: | EVENT: | PRICE: | SOURCE: |
|---|---|---|---|
| 5 Nov, 2007 | Sold | $1,050,000 | MRED MLS |
| 18 Oct, 2007 | Under contract | $1,249,000 | MRED MLS |
| 14 Sep, 2007 | Listed for sale | $1,249,000 | MRED MLS |
| 15 May, 2019 | Sold | $632,500 | MRED MLS |
| 19 Mar, 2019 | Under contract | $689,000 | MRED MLS |
| 5 Mar, 2019 | Listed for sale | $689,000 | MRED MLS |
Room Specifics
Total Bedrooms: 4
Bedrooms Above Ground: 4
Bedrooms Below Ground: 0
Dimensions: —
Floor Type: Carpet
Dimensions: —
Floor Type: Carpet
Dimensions: —
Floor Type: Carpet
Full Bathrooms: 5
Bathroom Amenities: Whirlpool,Separate Shower,Double Sink
Bathroom in Basement: 1
Rooms: Eating Area,Office,Foyer,Recreation Room,Walk In Closet,Deck,Loft,Walk In Closet
Basement Description: Unfinished,Exterior Access
Other Specifics
| 3 | |
| Concrete Perimeter | |
| Asphalt | |
| Balcony, Deck, Porch, Storms/Screens | |
| Cul-De-Sac,Landscaped,Stream(s),Wooded | |
| 140X307X150X294X66X37X40X9 | |
| — | |
| Full | |
| Vaulted/Cathedral Ceilings, Hardwood Floors, First Floor Laundry, First Floor Full Bath | |
| Double Oven, Microwave, Dishwasher, Refrigerator, Washer, Dryer, Disposal, Trash Compactor, Stainless Steel Appliance(s) | |
| Not in DB | |
| Street Paved | |
| — | |
| — | |
| Wood Burning |
Tax History
| Year | Property Taxes |
|---|---|
| 2007 | $16,545 |
| 2019 | $17,954 |
Contact Agent
Nearby Similar Homes
Nearby Sold Comparables
Contact Agent
Listing Provided By
Keller Williams Realty Partners, LLC






