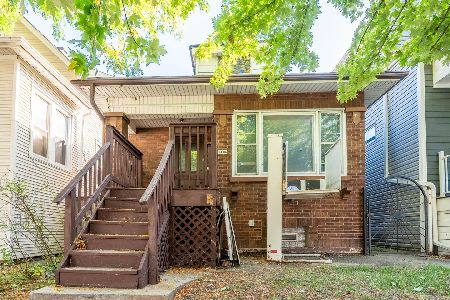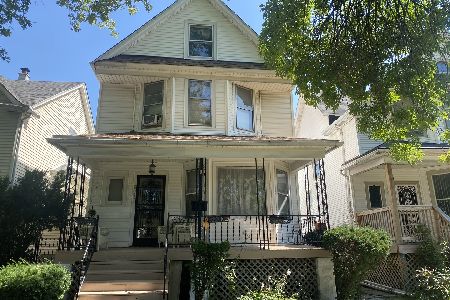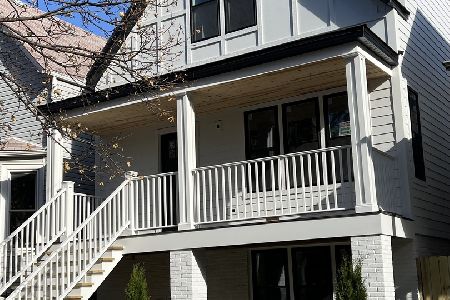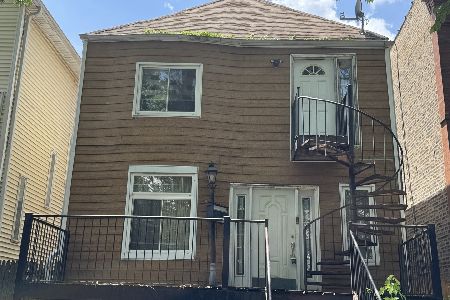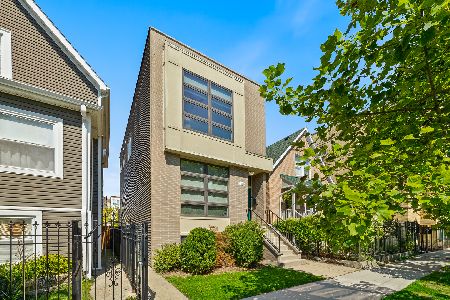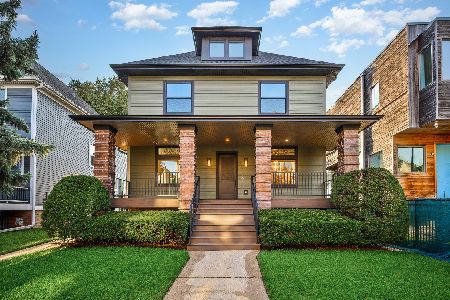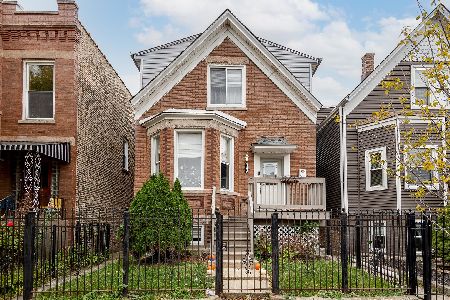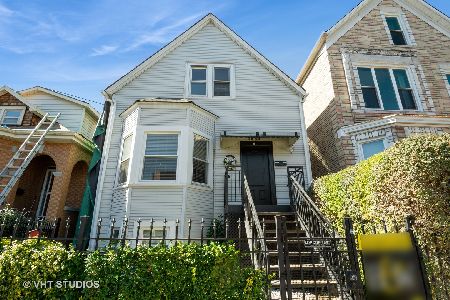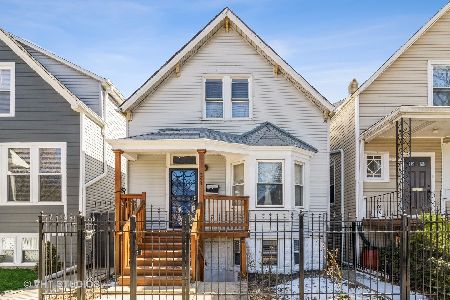2428 Central Park Avenue, Logan Square, Chicago, Illinois 60647
$495,000
|
Sold
|
|
| Status: | Closed |
| Sqft: | 3,200 |
| Cost/Sqft: | $156 |
| Beds: | 3 |
| Baths: | 4 |
| Year Built: | 1896 |
| Property Taxes: | $5,660 |
| Days On Market: | 3337 |
| Lot Size: | 0,00 |
Description
Charming brick single family home fully rehabbed in 2012. Bright and functional open main floor with beautiful hardwood flooring. Spacious kitchen with shaker cabinetry, granite counters, stainless GE appliance package and island. Adjoining dining area features custom table (available with purchase) and patio doors to rear deck. Large master suite with private full bath and his and hers closets. Two additional guest bedrooms and a full guest bath on upper level. Entire lower level finished as recreation space with half bath and laundry. Nice outdoor area with ample yard space and two car garage. Steps from the heart of Logan Sq and all of its conveniences, restaurants and entertainment. Easy access to public transportation. Perfect first home in a great neighborhood.
Property Specifics
| Single Family | |
| — | |
| — | |
| 1896 | |
| Full | |
| — | |
| No | |
| — |
| Cook | |
| — | |
| 0 / Not Applicable | |
| None | |
| Public | |
| Public Sewer | |
| 09359371 | |
| 13263300270000 |
Property History
| DATE: | EVENT: | PRICE: | SOURCE: |
|---|---|---|---|
| 19 Jan, 2012 | Sold | $130,000 | MRED MLS |
| 28 Dec, 2011 | Under contract | $155,000 | MRED MLS |
| — | Last price change | $177,000 | MRED MLS |
| 9 Dec, 2011 | Listed for sale | $177,000 | MRED MLS |
| 27 Jul, 2012 | Sold | $360,000 | MRED MLS |
| 24 May, 2012 | Under contract | $380,000 | MRED MLS |
| 22 May, 2012 | Listed for sale | $380,000 | MRED MLS |
| 18 Jan, 2017 | Sold | $495,000 | MRED MLS |
| 13 Dec, 2016 | Under contract | $499,999 | MRED MLS |
| — | Last price change | $529,999 | MRED MLS |
| 5 Oct, 2016 | Listed for sale | $574,900 | MRED MLS |
| 27 Jan, 2023 | Sold | $605,000 | MRED MLS |
| 5 Dec, 2022 | Under contract | $599,000 | MRED MLS |
| — | Last price change | $614,900 | MRED MLS |
| 19 Oct, 2022 | Listed for sale | $614,900 | MRED MLS |
Room Specifics
Total Bedrooms: 3
Bedrooms Above Ground: 3
Bedrooms Below Ground: 0
Dimensions: —
Floor Type: Carpet
Dimensions: —
Floor Type: Carpet
Full Bathrooms: 4
Bathroom Amenities: Separate Shower
Bathroom in Basement: 1
Rooms: Recreation Room
Basement Description: Finished
Other Specifics
| 2 | |
| — | |
| — | |
| Deck, Porch | |
| — | |
| 25 X 125 | |
| — | |
| Full | |
| Hardwood Floors | |
| Range, Microwave, Dishwasher, Refrigerator, Washer, Dryer, Stainless Steel Appliance(s) | |
| Not in DB | |
| Sidewalks, Street Lights, Street Paved | |
| — | |
| — | |
| — |
Tax History
| Year | Property Taxes |
|---|---|
| 2012 | $4,728 |
| 2012 | $4,928 |
| 2017 | $5,660 |
| 2023 | $7,982 |
Contact Agent
Nearby Similar Homes
Nearby Sold Comparables
Contact Agent
Listing Provided By
Jameson Sotheby's Intl Realty

