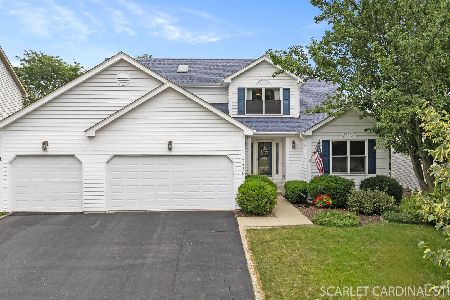2428 Haider Avenue, Naperville, Illinois 60564
$625,000
|
Sold
|
|
| Status: | Closed |
| Sqft: | 2,686 |
| Cost/Sqft: | $233 |
| Beds: | 4 |
| Baths: | 3 |
| Year Built: | 1996 |
| Property Taxes: | $10,409 |
| Days On Market: | 1367 |
| Lot Size: | 0,22 |
Description
Welcome home to this amazing 4 bedroom, 2.5 bathroom two-story home in desired Clow Creek Subdivision! Brick paver lined asphalt driveway leads up to your 2.5 car garage. Beautiful curb appeal with brick paver entry walkway and front porch. Enter into high ceiling foyer with hardwood flooring, chandelier, and views of the wrought iron spindled staircase. Hardwood flooring continues into the open concept formal living and dining room with chair rail. Family room boasts with natural light featuring tall arched ceilings, skylights, ceiling fan, fireplace, hardwood flooring, and book shelving. Fully renovated gourmet kitchen is open concept to the family room and includes breakfast bar with pendant lighting, white cabinetry with crown molding, high end stainless steel Jenn-Air appliances including 48 inch range, recessed lighting, quartz countertops, neutral backsplash and casual eating area. Recently remodeled main floor half bathroom. Main floor laundry room with utility sink, extra cabinetry, and doorway to back patio. Additional main floor room is perfect for office, additional bedroom, or play room. Second floor opens into a loft area with overlook view of the family room. Owner's suite with tray ceiling, ceiling fan, walk-in closet, and recently remodeled owner's en-suite bathroom with double sink vanity, soaking tub, and large shower with body jets. Three additional bedrooms with ceiling lighting and additional remodeled bathroom with double sink vanity. Fully finished basement is a party hosts dream with a full custom bar and cabinetry, sitting area with fireplace, tons of recessed lighting, and game area. Tranquil backyard with large deck and patio with fire pit is perfect for entertaining. Minutes to shopping, parks, library, theatre, restaurants, and blocks to elementary school. AWARD WINNING DISTRICT 204 SCHOOLS! Oliver Julian Kendall Elementary, Clifford Crone Middle, and Neuqua Valley High School. OTHER IMPROVEMENTS: Windows and Skylights 2021; Furnace 2021; AC/Condenser 2021; Carpet 2021; Roof, Siding and Gutters 2020.
Property Specifics
| Single Family | |
| — | |
| — | |
| 1996 | |
| — | |
| — | |
| No | |
| 0.22 |
| Will | |
| Clow Creek Farm | |
| 225 / Annual | |
| — | |
| — | |
| — | |
| 11408160 | |
| 0701152020030000 |
Nearby Schools
| NAME: | DISTRICT: | DISTANCE: | |
|---|---|---|---|
|
Grade School
Kendall Elementary School |
204 | — | |
|
Middle School
Crone Middle School |
204 | Not in DB | |
|
High School
Neuqua Valley High School |
204 | Not in DB | |
Property History
| DATE: | EVENT: | PRICE: | SOURCE: |
|---|---|---|---|
| 10 Aug, 2022 | Sold | $625,000 | MRED MLS |
| 5 Jun, 2022 | Under contract | $624,900 | MRED MLS |
| 1 Jun, 2022 | Listed for sale | $624,900 | MRED MLS |
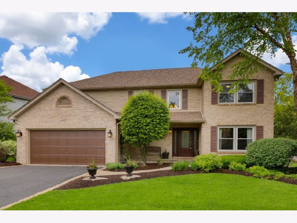
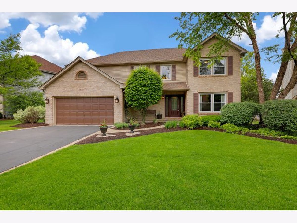
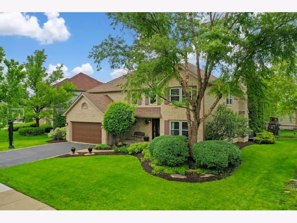
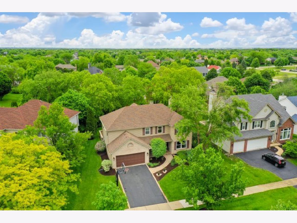
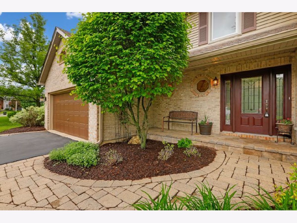
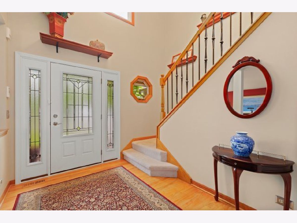
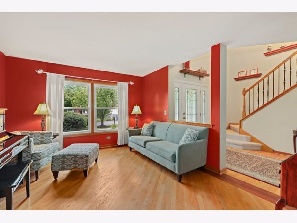
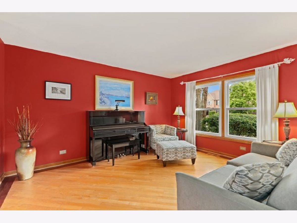
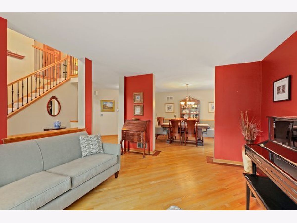
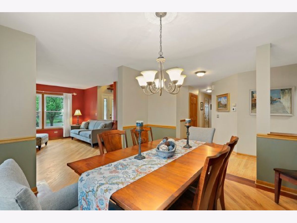
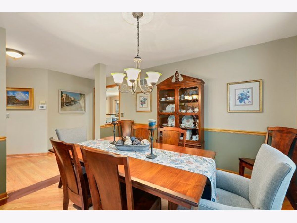
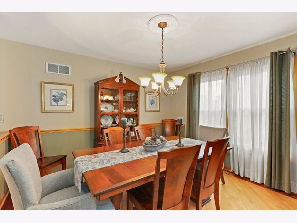
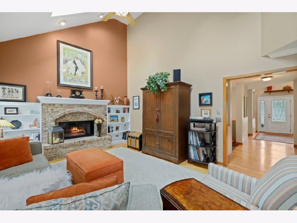
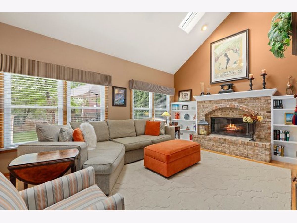
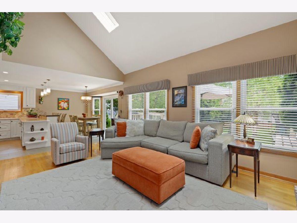
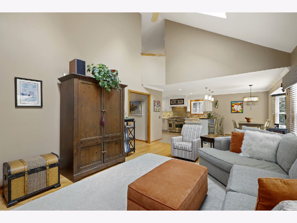
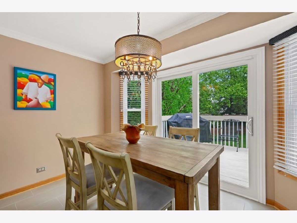
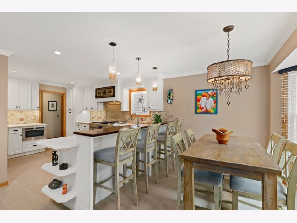
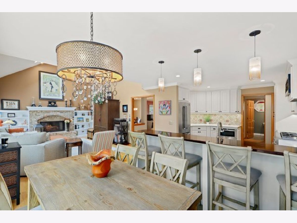
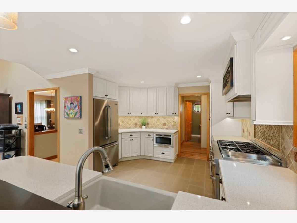
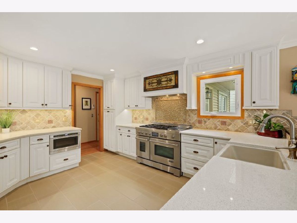
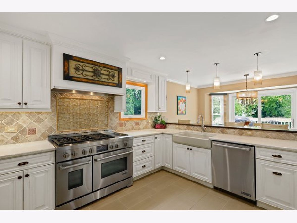
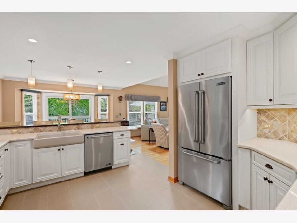
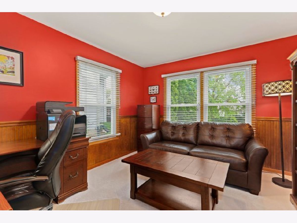
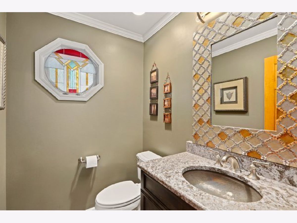
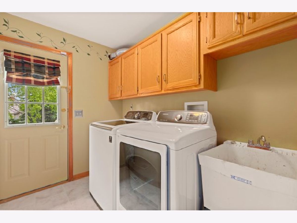
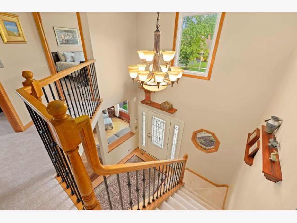
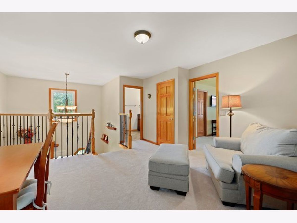
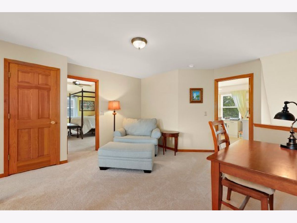
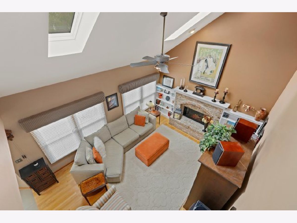
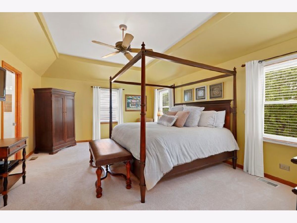
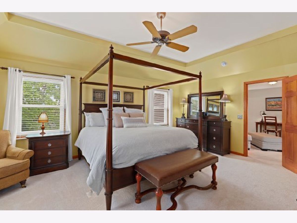
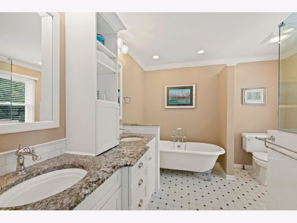
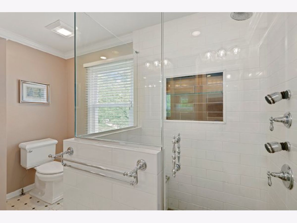
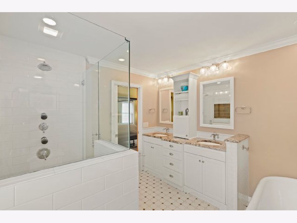
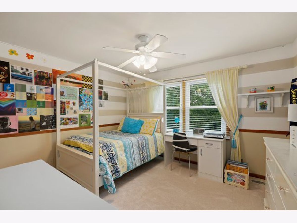
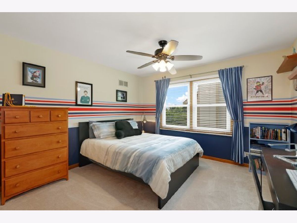
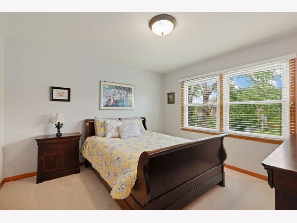
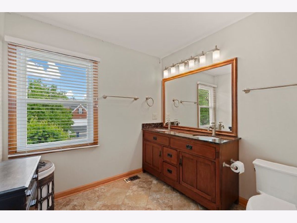
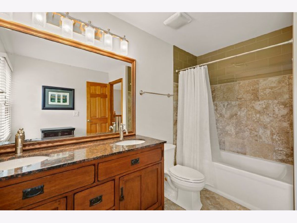
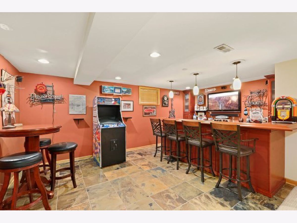
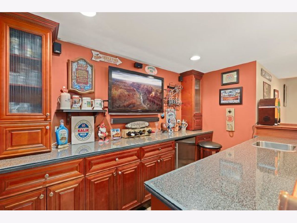
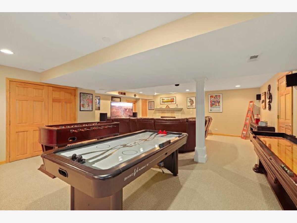
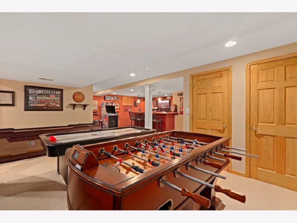
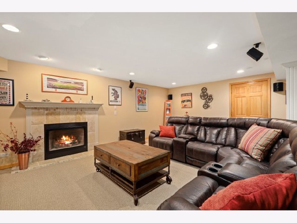
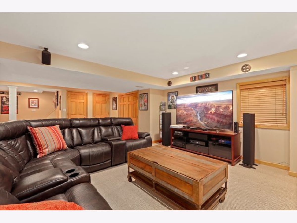
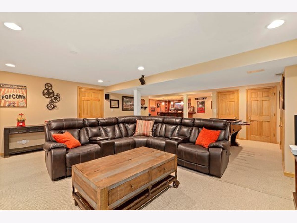
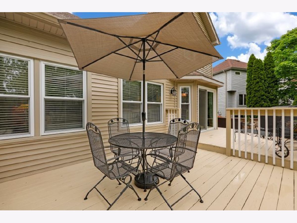
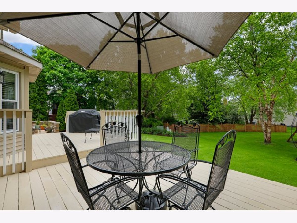
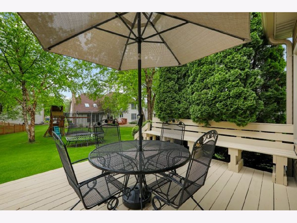
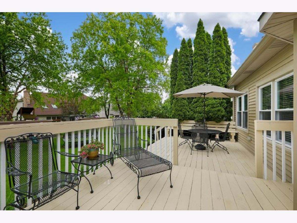
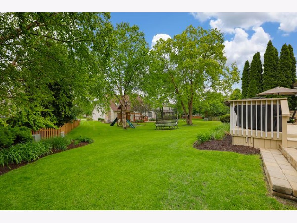
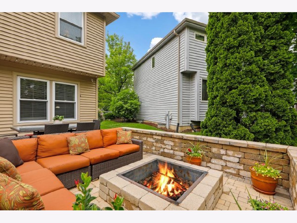
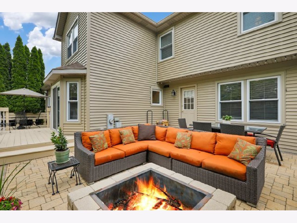
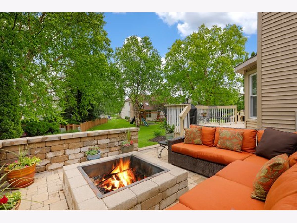
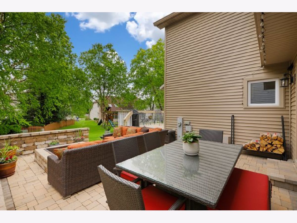
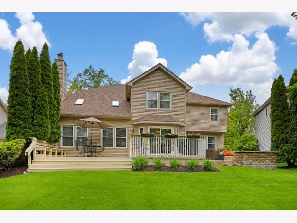
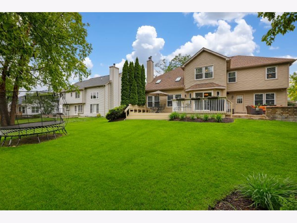
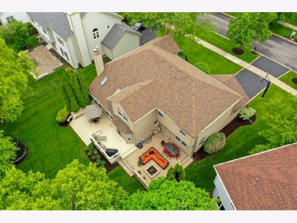
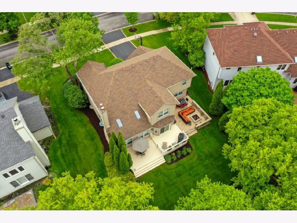
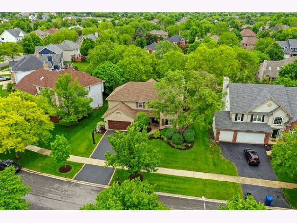
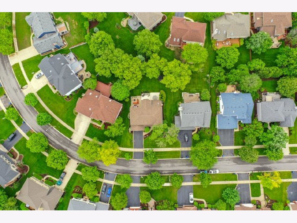
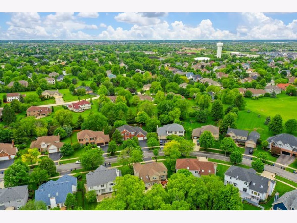
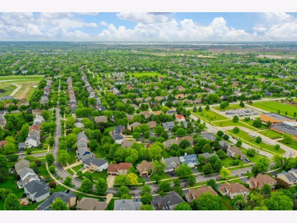
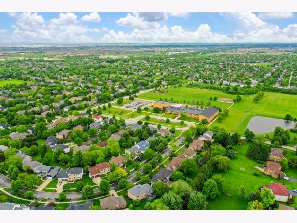
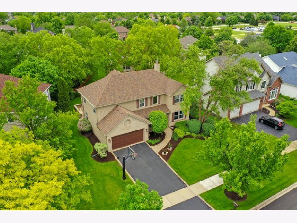
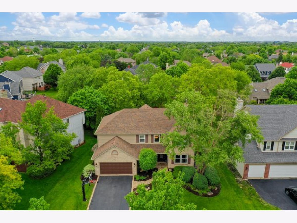
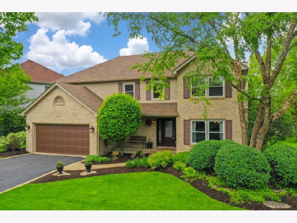
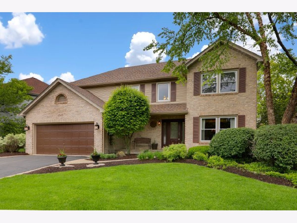
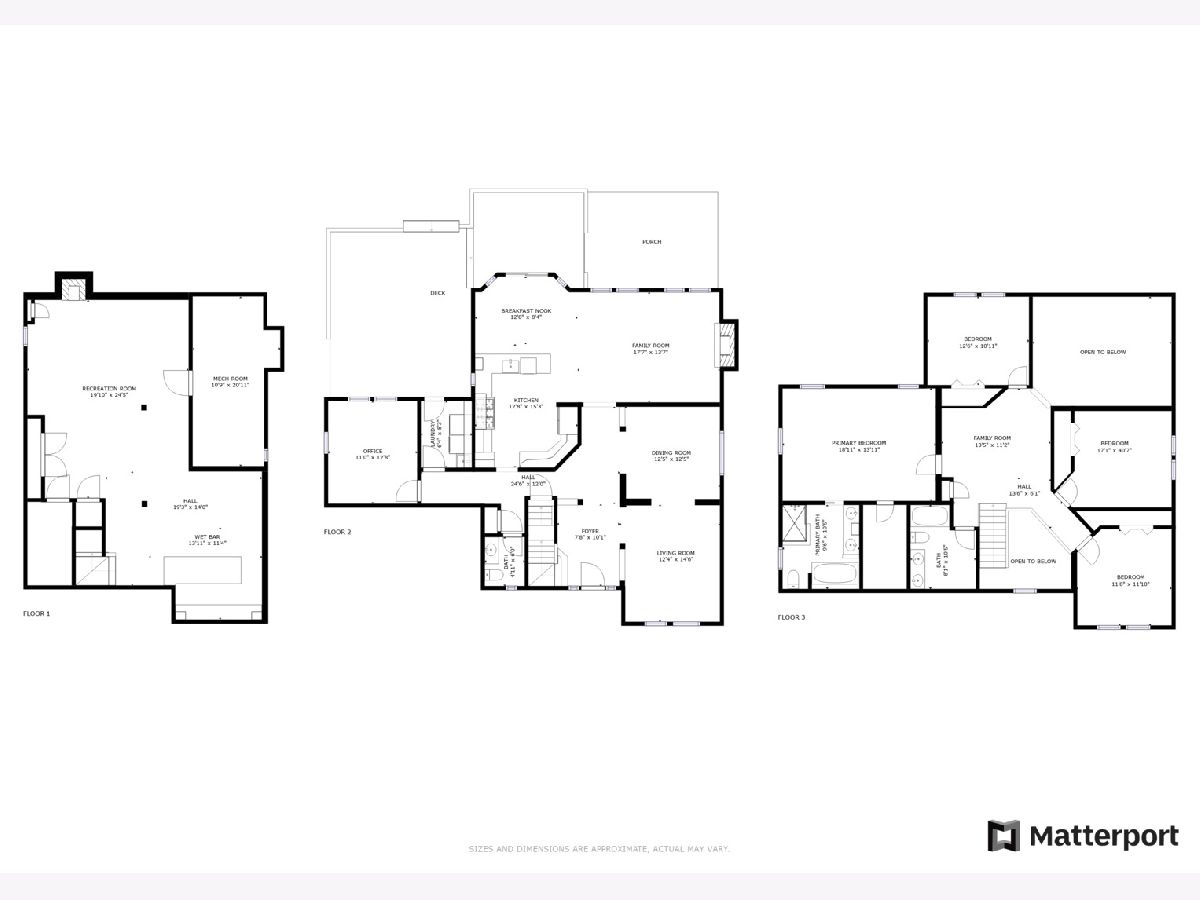
Room Specifics
Total Bedrooms: 4
Bedrooms Above Ground: 4
Bedrooms Below Ground: 0
Dimensions: —
Floor Type: —
Dimensions: —
Floor Type: —
Dimensions: —
Floor Type: —
Full Bathrooms: 3
Bathroom Amenities: Separate Shower,Double Sink,Full Body Spray Shower,Soaking Tub
Bathroom in Basement: 0
Rooms: —
Basement Description: Finished
Other Specifics
| 2 | |
| — | |
| Asphalt | |
| — | |
| — | |
| 9365 | |
| Unfinished | |
| — | |
| — | |
| — | |
| Not in DB | |
| — | |
| — | |
| — | |
| — |
Tax History
| Year | Property Taxes |
|---|---|
| 2022 | $10,409 |
Contact Agent
Nearby Similar Homes
Nearby Sold Comparables
Contact Agent
Listing Provided By
Redfin Corporation






