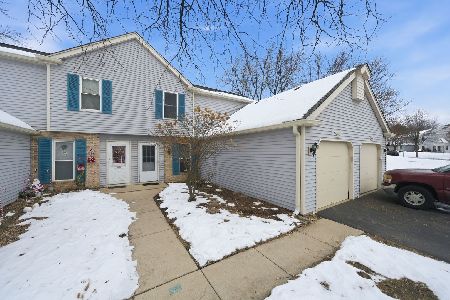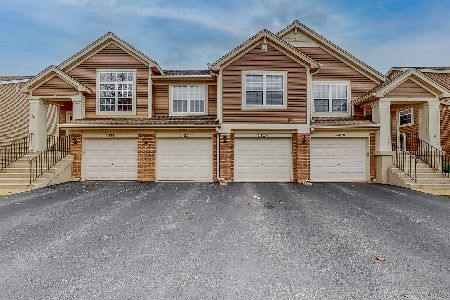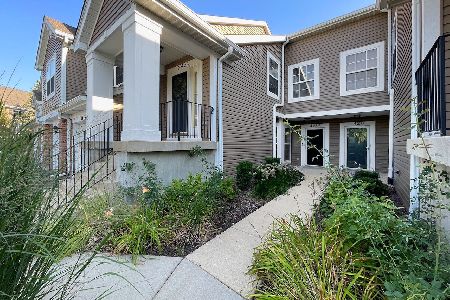2428 Wilton Lane, Aurora, Illinois 60502
$175,000
|
Sold
|
|
| Status: | Closed |
| Sqft: | 1,321 |
| Cost/Sqft: | $132 |
| Beds: | 2 |
| Baths: | 2 |
| Year Built: | 2002 |
| Property Taxes: | $4,457 |
| Days On Market: | 2116 |
| Lot Size: | 0,00 |
Description
BUYER'S FINANCING FELL - THAT BUYER'S LOSS COULD BE YOUR GAIN!!! You'll be completely impressed with the upgrades, condition and location of this main level ranch home in popular Cambridge Countryside. There are absolutely NO STAIRS to climb! Newer travertine tile floors and a slate back splash grace the spacious kitchen. The oversized, stacked windows in the 2-story family room flood this home with natural light. The master suite has a generous sized walk-in closet and a private bath. Brand new flooring and fresh paint throughout. Upgraded light fixtures and custom blinds. All appliances stay. Just move in and enjoy! All of this is set on a very private lot backing to trees and the Illinois Prairie Path. There are no neighbors behind you. Just complete privacy. It's lovely! Minutes (maybe seconds) from I-88. Less than 10 minutes from the Rte 59 train station. 15 minutes from downtown Naperville. Serviced by highly acclaimed District 204 schools. Metea Valley High is 3 minutes away! This home is completely turn key. Just move in and enjoy all that this maintenance free beauty has to offer. But get here quick. At this price it's bound to sell fast. What are you waiting for? Save yourself some time and come here first!
Property Specifics
| Condos/Townhomes | |
| 1 | |
| — | |
| 2002 | |
| None | |
| — | |
| No | |
| — |
| Du Page | |
| Cambridge Countryside | |
| 196 / Monthly | |
| Insurance,Exterior Maintenance,Lawn Care,Snow Removal | |
| Public | |
| Public Sewer | |
| 10686430 | |
| 0706215031 |
Nearby Schools
| NAME: | DISTRICT: | DISTANCE: | |
|---|---|---|---|
|
Grade School
Young Elementary School |
204 | — | |
|
Middle School
Granger Middle School |
204 | Not in DB | |
|
High School
Metea Valley High School |
204 | Not in DB | |
Property History
| DATE: | EVENT: | PRICE: | SOURCE: |
|---|---|---|---|
| 10 Aug, 2020 | Sold | $175,000 | MRED MLS |
| 28 Jun, 2020 | Under contract | $175,000 | MRED MLS |
| 8 Apr, 2020 | Listed for sale | $175,000 | MRED MLS |
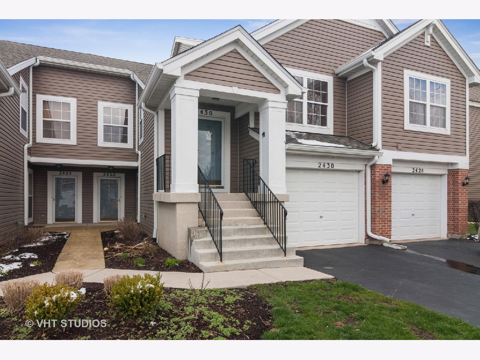
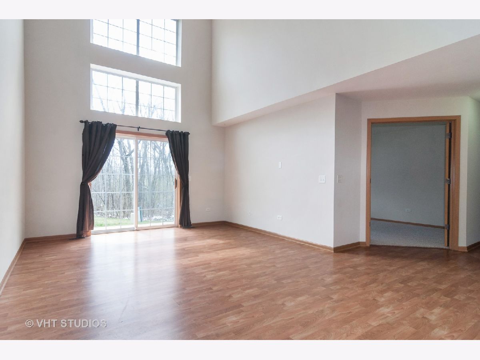
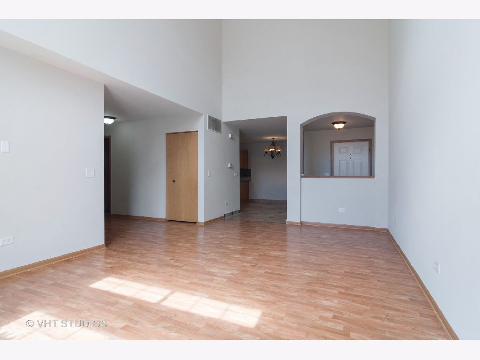
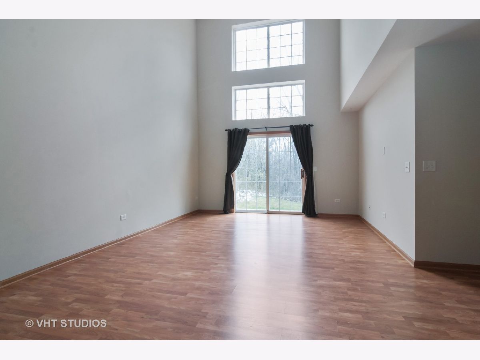
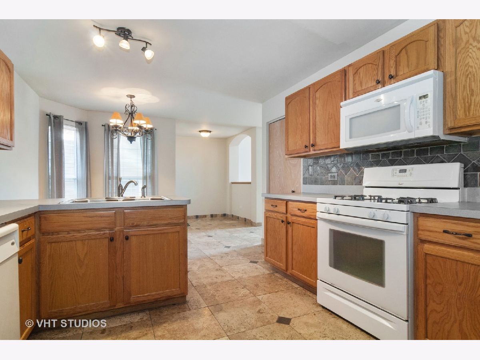
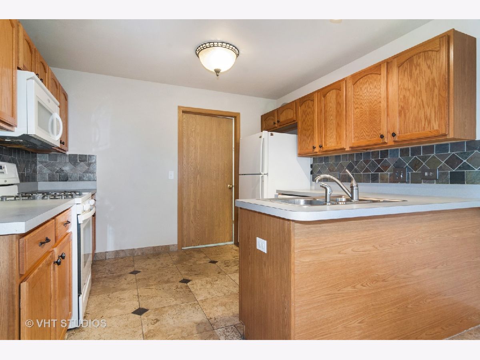
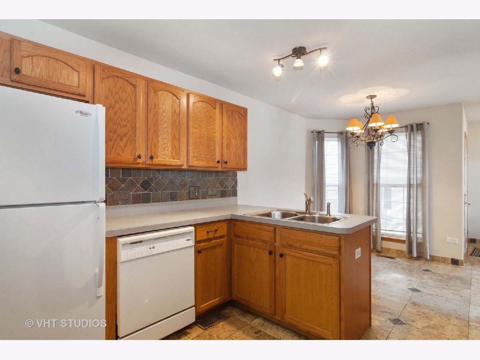
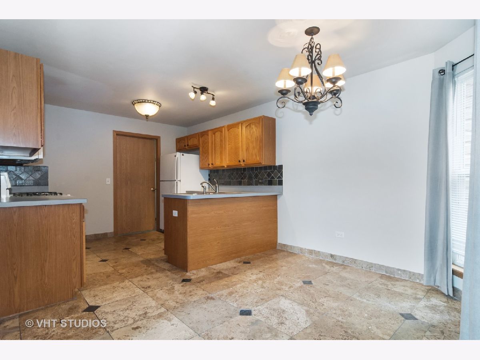
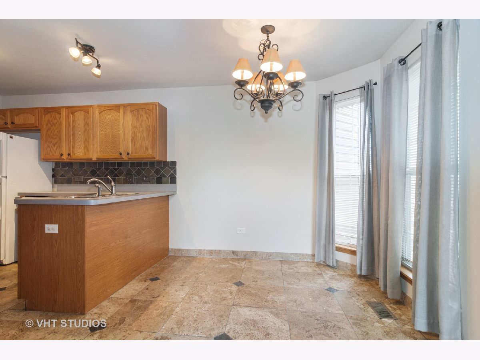
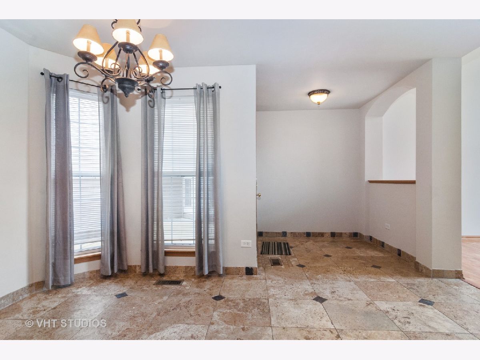
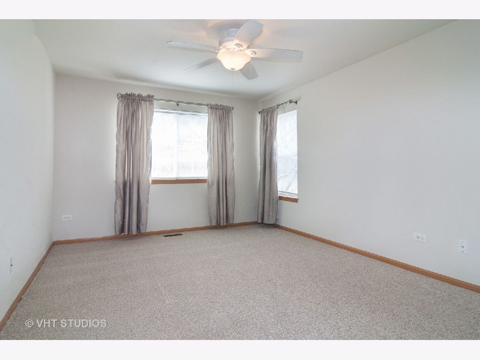
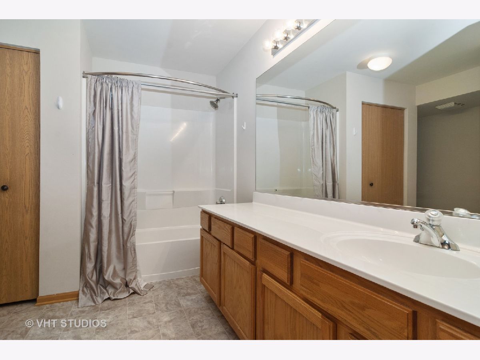
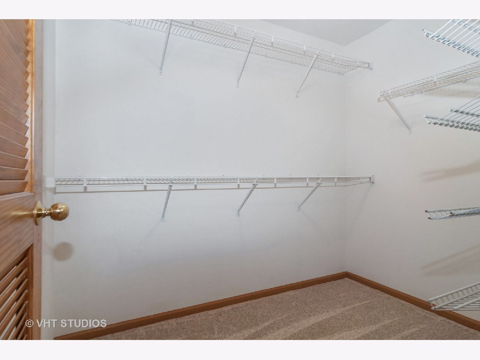
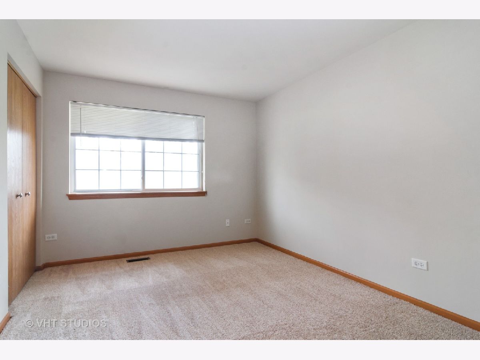
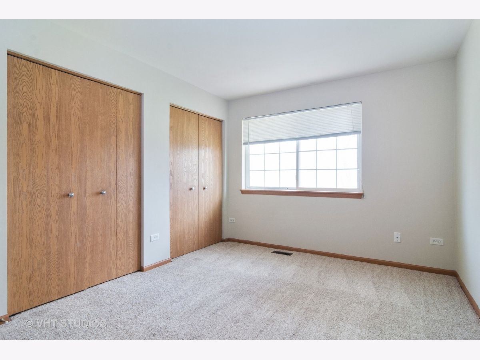
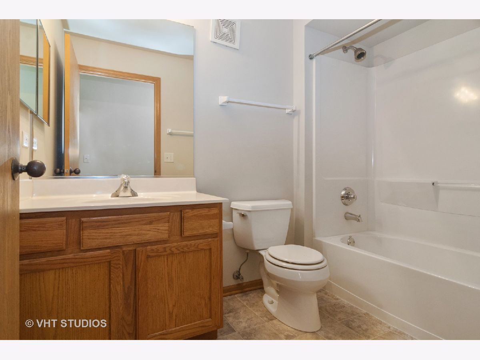
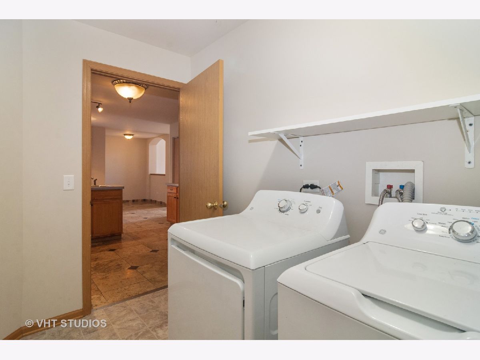
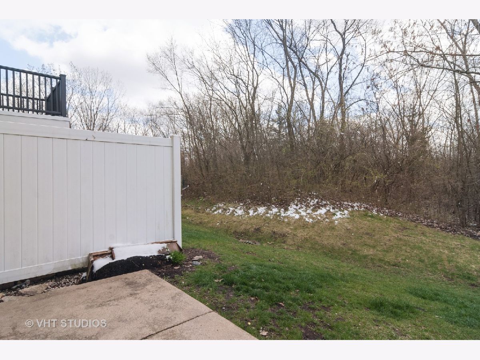
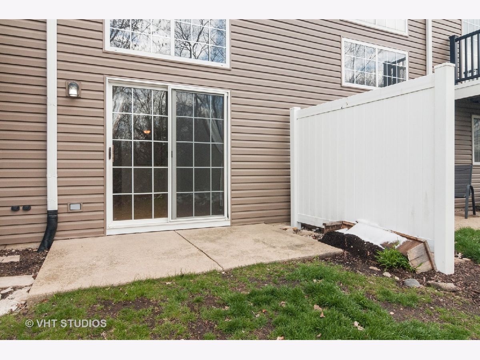
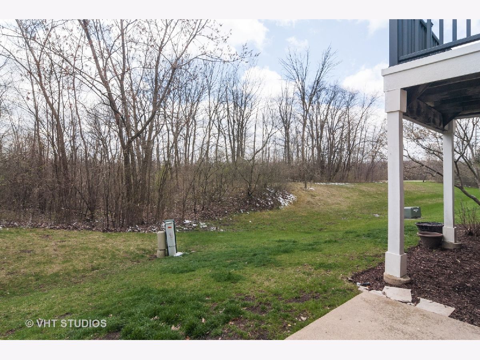
Room Specifics
Total Bedrooms: 2
Bedrooms Above Ground: 2
Bedrooms Below Ground: 0
Dimensions: —
Floor Type: Carpet
Full Bathrooms: 2
Bathroom Amenities: Double Sink
Bathroom in Basement: 0
Rooms: Breakfast Room,Foyer
Basement Description: Slab
Other Specifics
| 1 | |
| Concrete Perimeter | |
| Asphalt | |
| Patio | |
| Common Grounds,Nature Preserve Adjacent | |
| COMMON | |
| — | |
| Full | |
| Vaulted/Cathedral Ceilings, Wood Laminate Floors, First Floor Bedroom, First Floor Laundry, First Floor Full Bath, Laundry Hook-Up in Unit, Walk-In Closet(s) | |
| Range, Microwave, Dishwasher, Refrigerator, Washer, Dryer, Disposal | |
| Not in DB | |
| — | |
| — | |
| — | |
| — |
Tax History
| Year | Property Taxes |
|---|---|
| 2020 | $4,457 |
Contact Agent
Nearby Similar Homes
Nearby Sold Comparables
Contact Agent
Listing Provided By
Baird & Warner

