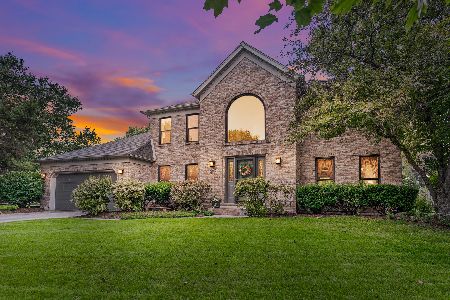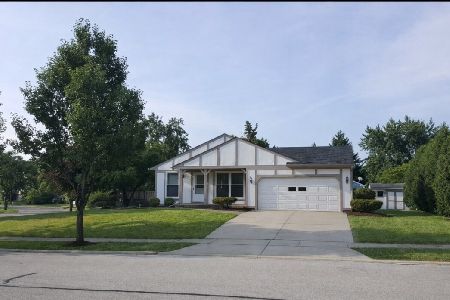2429 Brockton Circle, Naperville, Illinois 60565
$375,500
|
Sold
|
|
| Status: | Closed |
| Sqft: | 2,510 |
| Cost/Sqft: | $155 |
| Beds: | 4 |
| Baths: | 3 |
| Year Built: | 1987 |
| Property Taxes: | $9,238 |
| Days On Market: | 2432 |
| Lot Size: | 0,25 |
Description
One of the largest homes in Old Sawmill! The Kitchen has Granite Countertops, top of the line Appliances, planning Desk and a separate eating area. The Family Room has vaulted ceilings with a soaring wood burning fireplace. Huge Living Room and Dining Room. The spacious Master Bedroom has a large walk-in closet. The Master Bathroom has a spa tub, separate shower and a dual sink vanity with granite countertops. There is a large finished basement with new carpet. The 2nd floor loft is a plus. Beautifully landscaped yard with a New Deck. Oversized 2.5 car garage. Improvements include: Carpet-2019. New Siding-2019, New Roof-2019, New Deck-2019, Freshly Painted-2019, New Furnace-2017, Water Heater-2010 and new lighting in 2019. Join the Breckenridge Pool and Tennis Club. Close to Knoch Knolls Park with a "Nature Center" riding and walking trails, a kayak launch and frisbee golf. Highly acclaimed Neuqua Valley High School.
Property Specifics
| Single Family | |
| — | |
| Traditional | |
| 1987 | |
| Partial | |
| — | |
| No | |
| 0.25 |
| Will | |
| Old Sawmill | |
| 0 / Not Applicable | |
| None | |
| Lake Michigan | |
| Public Sewer | |
| 10439011 | |
| 0701012090160000 |
Nearby Schools
| NAME: | DISTRICT: | DISTANCE: | |
|---|---|---|---|
|
Grade School
Spring Brook Elementary School |
204 | — | |
|
Middle School
Gregory Middle School |
204 | Not in DB | |
|
High School
Neuqua Valley High School |
204 | Not in DB | |
Property History
| DATE: | EVENT: | PRICE: | SOURCE: |
|---|---|---|---|
| 28 Aug, 2019 | Sold | $375,500 | MRED MLS |
| 30 Jul, 2019 | Under contract | $389,900 | MRED MLS |
| 3 Jul, 2019 | Listed for sale | $389,900 | MRED MLS |
Room Specifics
Total Bedrooms: 4
Bedrooms Above Ground: 4
Bedrooms Below Ground: 0
Dimensions: —
Floor Type: Wood Laminate
Dimensions: —
Floor Type: Wood Laminate
Dimensions: —
Floor Type: Wood Laminate
Full Bathrooms: 3
Bathroom Amenities: Whirlpool
Bathroom in Basement: 0
Rooms: Foyer,Loft
Basement Description: Finished,Crawl
Other Specifics
| 2 | |
| Concrete Perimeter | |
| Asphalt | |
| Deck | |
| Landscaped | |
| 70X140 | |
| — | |
| Full | |
| Vaulted/Cathedral Ceilings, Wood Laminate Floors, First Floor Laundry, Walk-In Closet(s) | |
| Range, Dishwasher, Refrigerator, Washer, Dryer, Disposal | |
| Not in DB | |
| — | |
| — | |
| — | |
| Wood Burning, Gas Starter |
Tax History
| Year | Property Taxes |
|---|---|
| 2019 | $9,238 |
Contact Agent
Nearby Similar Homes
Nearby Sold Comparables
Contact Agent
Listing Provided By
Coldwell Banker Residential











