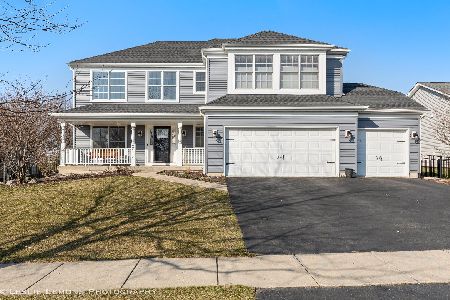2429 Dean Street, Sycamore, Illinois 60178
$303,900
|
Sold
|
|
| Status: | Closed |
| Sqft: | 2,018 |
| Cost/Sqft: | $155 |
| Beds: | 3 |
| Baths: | 3 |
| Year Built: | 2006 |
| Property Taxes: | $7,314 |
| Days On Market: | 2854 |
| Lot Size: | 0,29 |
Description
*EXQUISITE 3,918 SQ. FT. with FULLY FINISHED LUXURY BASEMENT!* Arched openings, crown molding, white doors/trim & gorgeous interior color schemes. Living Room boasts 11' tray ceiling & inviting gas lit fireplace with T.V. niche. Wainscoting detail, pillar, elegant chandelier & double crown molding accent the Dining Room. Kitchen presents stainless steel appliances, butler's station, tile back-splash & pantry closet. Master Suite displays two "cake ceilings", stunning chandelier, 2 sinks, whirlpool tub & tiled shower w/ multi-shower head & frame-less glass door.... a spa-like retreat indeed! Lower level Family Room features Alder custom-made wet bar & wall sconces, Theater area w/ walk-in game closet, Rec room, Office-Craft Room with wainscoting, tiled Exercise Room, 4th Bedroom & 3rd Bathroom. 9 ft. ceiling, solid doors, recessed lighting & hardwood floors accents this custom ranch home. .29 acre, brick patio, 93% furnace, security & intercom system complete this lovely home!
Property Specifics
| Single Family | |
| — | |
| — | |
| 2006 | |
| — | |
| — | |
| No | |
| 0.29 |
| — | |
| Heron Creek | |
| 310 / Annual | |
| — | |
| — | |
| — | |
| 09890615 | |
| 0621151010 |
Nearby Schools
| NAME: | DISTRICT: | DISTANCE: | |
|---|---|---|---|
|
Grade School
North Grove Elementary School |
427 | — | |
|
Middle School
Sycamore Middle School |
427 | Not in DB | |
|
High School
Sycamore High School |
427 | Not in DB | |
Property History
| DATE: | EVENT: | PRICE: | SOURCE: |
|---|---|---|---|
| 18 May, 2018 | Sold | $303,900 | MRED MLS |
| 28 Mar, 2018 | Under contract | $312,900 | MRED MLS |
| 20 Mar, 2018 | Listed for sale | $312,900 | MRED MLS |
Room Specifics
Total Bedrooms: 4
Bedrooms Above Ground: 3
Bedrooms Below Ground: 1
Dimensions: —
Floor Type: —
Dimensions: —
Floor Type: —
Dimensions: —
Floor Type: —
Full Bathrooms: 3
Bathroom Amenities: Whirlpool,Separate Shower,Double Sink,Double Shower
Bathroom in Basement: 1
Rooms: —
Basement Description: Finished
Other Specifics
| 3 | |
| — | |
| Asphalt | |
| — | |
| — | |
| 81.13X156.94X80X156.30 | |
| Unfinished | |
| — | |
| — | |
| — | |
| Not in DB | |
| — | |
| — | |
| — | |
| — |
Tax History
| Year | Property Taxes |
|---|---|
| 2018 | $7,314 |
Contact Agent
Nearby Similar Homes
Nearby Sold Comparables
Contact Agent
Listing Provided By
Coldwell Banker Real Estate Group






