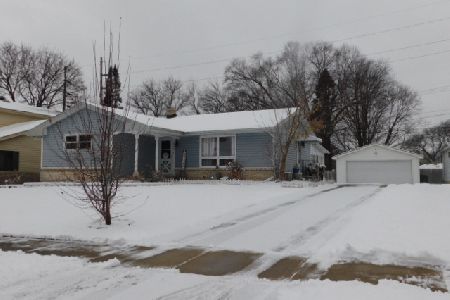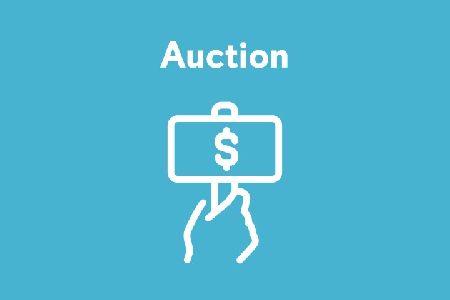2429 Eggleston Court, Rockford, Illinois 61108
$140,000
|
Sold
|
|
| Status: | Closed |
| Sqft: | 1,492 |
| Cost/Sqft: | $84 |
| Beds: | 3 |
| Baths: | 2 |
| Year Built: | 1968 |
| Property Taxes: | $829 |
| Days On Market: | 1709 |
| Lot Size: | 0,16 |
Description
THIS LOVELY RANCH BOASTS AN OPEN FEEL AND HAS GREAT OUTDOOR SPACES WITH A FRONT & BACK DECK! The carpeted living room is bright and has a partial wall to the kitchen/dinette allowing an open feel without losing wall space. The kitchen features long granite countertops, nice laminate flooring, and a desk area or sit down food prep area. There are two bathrooms in this home, one on the main level & one on the partially finished lower level. There is a laundry in the master bedroom - washer & dryer stay. The huge finished rec room in the basement has plenty of shelving & allows for more entertainment space. There is an extra wide soffit around the home. The large detached garage includes an attached workshop. RELAX AND ENJOY THE WEATHER EITHER ON THE FRONT DECK OR ON THE BACK DECK THAT OVERLOOKS THE PARTIALLY FENCED YARD!
Property Specifics
| Single Family | |
| — | |
| — | |
| 1968 | |
| Full | |
| — | |
| No | |
| 0.16 |
| Winnebago | |
| — | |
| 0 / Not Applicable | |
| None | |
| Public | |
| Public Sewer | |
| 11092322 | |
| 1232480038 |
Nearby Schools
| NAME: | DISTRICT: | DISTANCE: | |
|---|---|---|---|
|
Grade School
A C Thompson Elementary School |
205 | — | |
|
Middle School
Bernard W Flinn Middle School |
205 | Not in DB | |
|
High School
Rockford East High School |
205 | Not in DB | |
Property History
| DATE: | EVENT: | PRICE: | SOURCE: |
|---|---|---|---|
| 1 Jul, 2021 | Sold | $140,000 | MRED MLS |
| 22 May, 2021 | Under contract | $125,000 | MRED MLS |
| 18 May, 2021 | Listed for sale | $125,000 | MRED MLS |
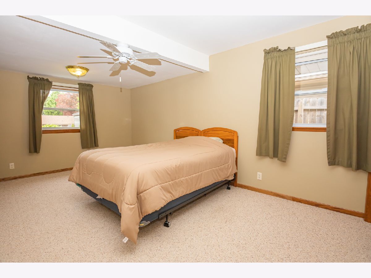
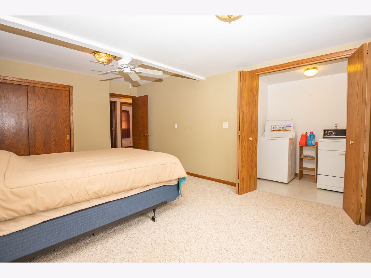
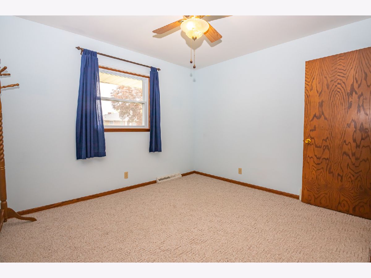
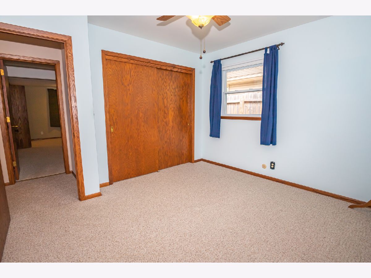
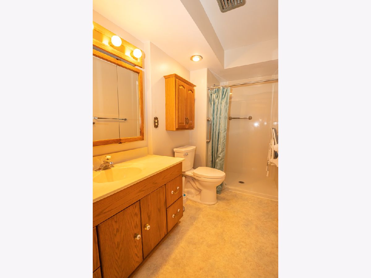
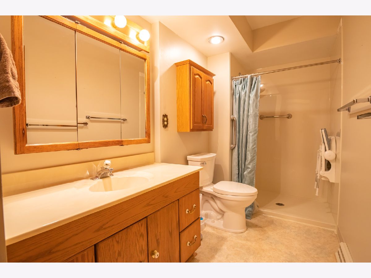
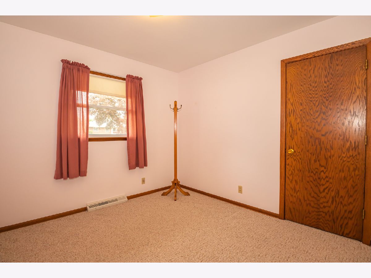
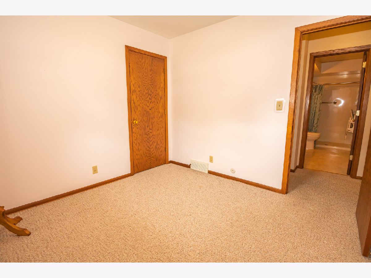
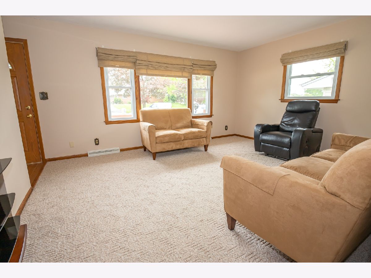
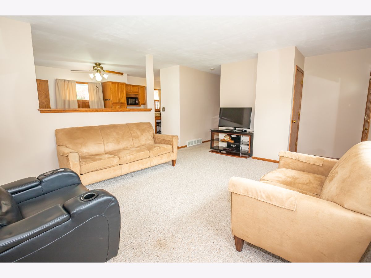
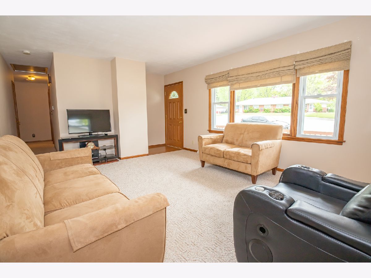
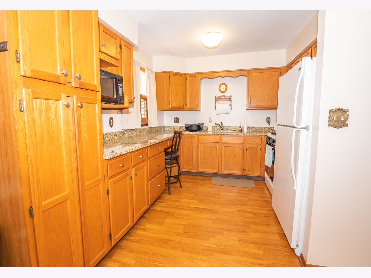
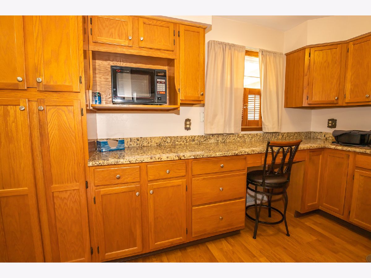
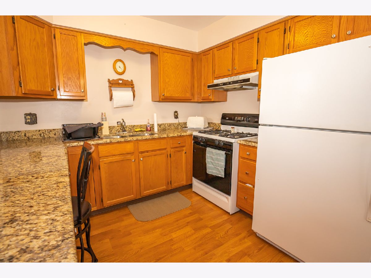
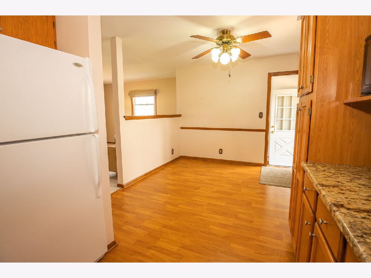
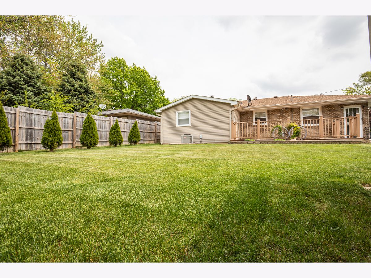
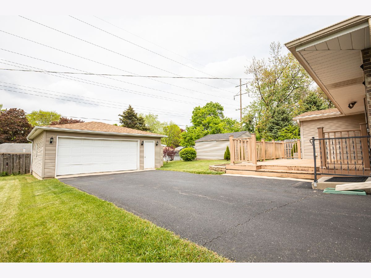
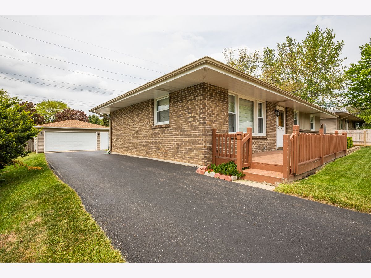
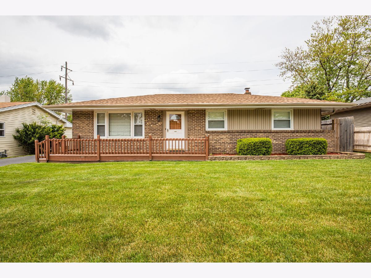
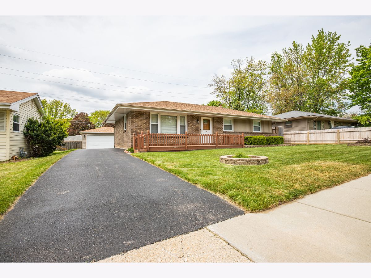
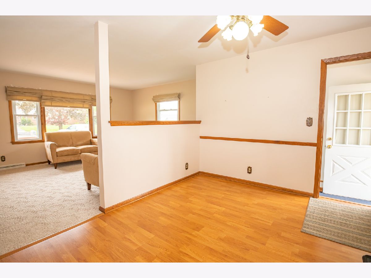
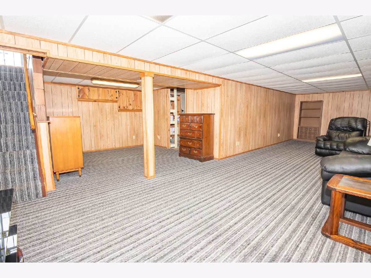
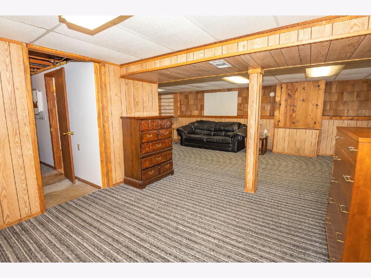
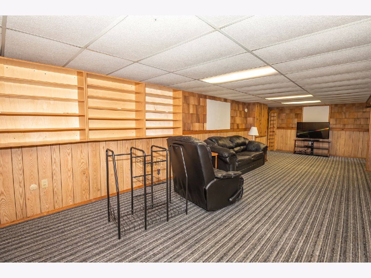
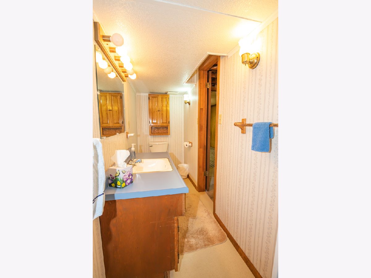
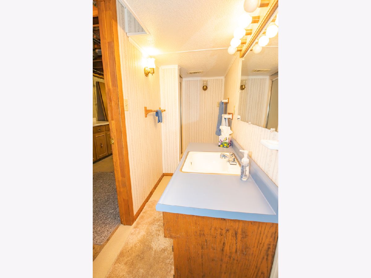
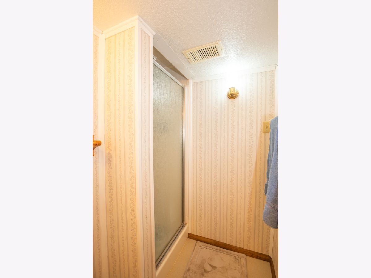
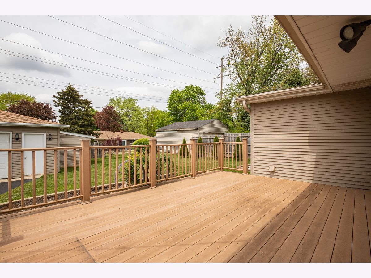
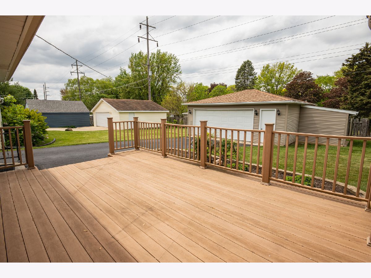
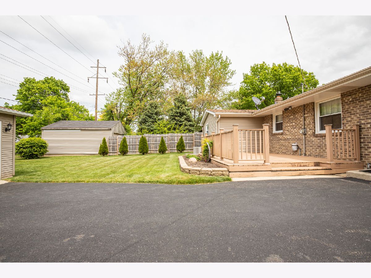
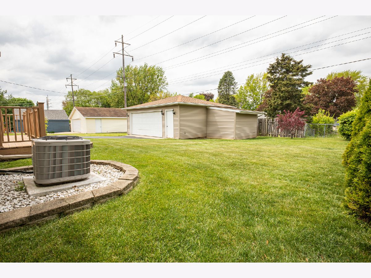
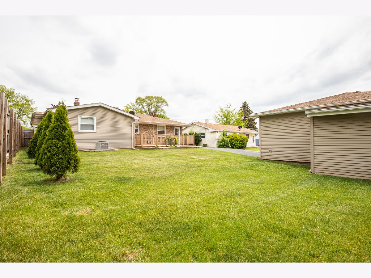
Room Specifics
Total Bedrooms: 3
Bedrooms Above Ground: 3
Bedrooms Below Ground: 0
Dimensions: —
Floor Type: —
Dimensions: —
Floor Type: —
Full Bathrooms: 2
Bathroom Amenities: —
Bathroom in Basement: 1
Rooms: Eating Area,Recreation Room
Basement Description: Partially Finished
Other Specifics
| 2 | |
| — | |
| — | |
| Deck, Porch, Workshop | |
| Partial Fencing,Sidewalks | |
| 61.00 X 120.00 | |
| — | |
| None | |
| Wood Laminate Floors, First Floor Bedroom, First Floor Laundry, First Floor Full Bath, Bookcases, Some Carpeting, Granite Counters, Some Wall-To-Wall Cp | |
| Range, Refrigerator, Washer, Dryer, Water Softener Owned | |
| Not in DB | |
| — | |
| — | |
| — | |
| — |
Tax History
| Year | Property Taxes |
|---|---|
| 2021 | $829 |
Contact Agent
Nearby Sold Comparables
Contact Agent
Listing Provided By
Keller Williams Realty Signature

