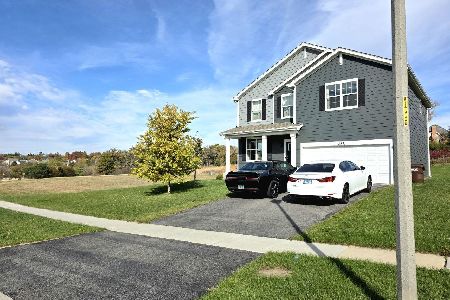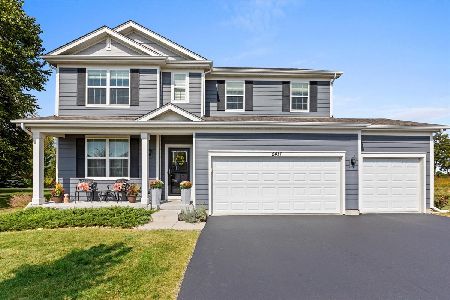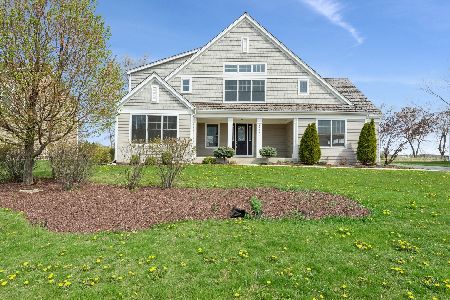2429 Fairview Circle, Woodstock, Illinois 60098
$312,000
|
Sold
|
|
| Status: | Closed |
| Sqft: | 2,825 |
| Cost/Sqft: | $110 |
| Beds: | 4 |
| Baths: | 3 |
| Year Built: | 2019 |
| Property Taxes: | $0 |
| Days On Market: | 2046 |
| Lot Size: | 0,37 |
Description
Nestled in the beautiful rolling hills of the Bull Valley Sanctuary, this captivating house awaits new owners. The Northlake has over 2800 sq ft of single family home in the charming town of Woodstock. The floor plan features 4 bedrooms, 2 full,1 half bathrooms, spacious loft,2-car garage and a partial basement. There is a spacious gourmet kitchen and dining room with a large island featuring designer cabinets, stainless steel appliances and luxury quartz countertops. The model has a walk-in pantry and a sun filled breakfast area or den. The family room is centrally located next to the kitchen and creates a truly open first floor living space. Luxury plank flooring throughout the first floor. Upstairs the spacious loft is centrally located next to the upstairs laundry room and bedrooms. The adjoining Master bedroom has a spacious walk in closets and feature a deluxe Master bathroom with shower, linen closet, double bowl vanities and ceramic tile. Convenient Smart Home features. The captivating exterior of the house features Architectural shingles, durable Hardie siding, and front landscaping.Pictures may be of Model home or similar model
Property Specifics
| Single Family | |
| — | |
| — | |
| 2019 | |
| Full | |
| NORTHLAKE | |
| No | |
| 0.37 |
| Mc Henry | |
| Sanctuary Of Bull Valley | |
| 432 / Annual | |
| Insurance,Other | |
| Public | |
| Public Sewer | |
| 10711338 | |
| 1314151009 |
Nearby Schools
| NAME: | DISTRICT: | DISTANCE: | |
|---|---|---|---|
|
Grade School
Olson Elementary School |
200 | — | |
|
Middle School
Creekside Middle School |
200 | Not in DB | |
|
High School
Woodstock High School |
200 | Not in DB | |
Property History
| DATE: | EVENT: | PRICE: | SOURCE: |
|---|---|---|---|
| 26 Jun, 2020 | Sold | $312,000 | MRED MLS |
| 10 May, 2020 | Under contract | $312,000 | MRED MLS |
| 9 May, 2020 | Listed for sale | $312,000 | MRED MLS |






Room Specifics
Total Bedrooms: 4
Bedrooms Above Ground: 4
Bedrooms Below Ground: 0
Dimensions: —
Floor Type: Carpet
Dimensions: —
Floor Type: Carpet
Dimensions: —
Floor Type: Carpet
Full Bathrooms: 3
Bathroom Amenities: —
Bathroom in Basement: 0
Rooms: Loft
Basement Description: Unfinished
Other Specifics
| 2 | |
| Concrete Perimeter | |
| Asphalt | |
| — | |
| — | |
| 110 X 110 X 151 X 153 | |
| — | |
| Full | |
| Second Floor Laundry | |
| Range, Microwave, Dishwasher, Stainless Steel Appliance(s) | |
| Not in DB | |
| — | |
| — | |
| — | |
| — |
Tax History
| Year | Property Taxes |
|---|
Contact Agent
Nearby Similar Homes
Nearby Sold Comparables
Contact Agent
Listing Provided By
RE/MAX Plaza









