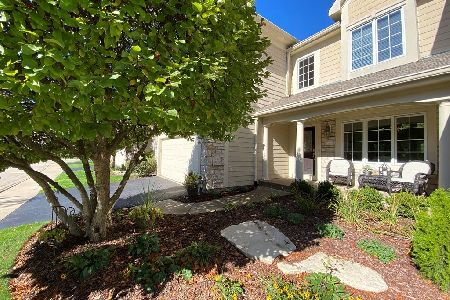2429 Ridgewood Court, Aurora, Illinois 60502
$400,000
|
Sold
|
|
| Status: | Closed |
| Sqft: | 3,354 |
| Cost/Sqft: | $140 |
| Beds: | 3 |
| Baths: | 4 |
| Year Built: | 2000 |
| Property Taxes: | $12,260 |
| Days On Market: | 5598 |
| Lot Size: | 0,00 |
Description
3354 sf of living space w/finished walkout! Dramatic 2-sty LR w/wall of windows looks out to 9th hole and relaxing pond view! Chef's KIT w/ solid surface counters, 42" cabs & all upscale appls.-even Maytag washer/dryer are inc. Gleaming hdwd thru entire main level. Vaulted master & LUX whirlpool bath & euro-height cherry-look vanity! Close to I-88! Private driveway! Best location on course/near clbhs~sold as-is
Property Specifics
| Condos/Townhomes | |
| — | |
| — | |
| 2000 | |
| Full,Walkout | |
| AUGUSTA | |
| Yes | |
| — |
| Du Page | |
| Stonebridge | |
| 310 / — | |
| Insurance,Security,Exterior Maintenance,Lawn Care,Snow Removal | |
| Lake Michigan | |
| Public Sewer | |
| 07642275 | |
| 0707314033 |
Nearby Schools
| NAME: | DISTRICT: | DISTANCE: | |
|---|---|---|---|
|
Grade School
Brooks Elementary School |
204 | — | |
|
Middle School
Granger Middle School |
204 | Not in DB | |
|
High School
Metea Valley High School |
204 | Not in DB | |
Property History
| DATE: | EVENT: | PRICE: | SOURCE: |
|---|---|---|---|
| 21 Oct, 2010 | Sold | $400,000 | MRED MLS |
| 12 Oct, 2010 | Under contract | $469,900 | MRED MLS |
| 24 Sep, 2010 | Listed for sale | $469,900 | MRED MLS |
| 8 Jan, 2014 | Sold | $650,000 | MRED MLS |
| 8 Nov, 2013 | Under contract | $659,900 | MRED MLS |
| 26 Oct, 2013 | Listed for sale | $659,900 | MRED MLS |
| 16 Feb, 2018 | Sold | $587,500 | MRED MLS |
| 16 Dec, 2017 | Under contract | $625,000 | MRED MLS |
| — | Last price change | $649,000 | MRED MLS |
| 6 Jun, 2017 | Listed for sale | $649,000 | MRED MLS |
Room Specifics
Total Bedrooms: 3
Bedrooms Above Ground: 3
Bedrooms Below Ground: 0
Dimensions: —
Floor Type: Carpet
Dimensions: —
Floor Type: Carpet
Full Bathrooms: 4
Bathroom Amenities: Whirlpool,Separate Shower,Double Sink
Bathroom in Basement: 1
Rooms: Breakfast Room,Exercise Room,Gallery,Great Room,Loft,Recreation Room,Utility Room-1st Floor
Basement Description: Finished,Exterior Access
Other Specifics
| 2 | |
| — | |
| Asphalt | |
| Balcony, Deck, Patio, Porch, Storms/Screens, End Unit | |
| Cul-De-Sac,Golf Course Lot,Landscaped,Pond(s),Water View | |
| 45X100 | |
| — | |
| Full | |
| Vaulted/Cathedral Ceilings, Skylight(s), Hardwood Floors, In-Law Arrangement, Laundry Hook-Up in Unit, Storage | |
| Double Oven, Microwave, Dishwasher, Refrigerator, Washer, Dryer, Disposal | |
| Not in DB | |
| — | |
| — | |
| Golf Course, Pool, Restaurant | |
| Attached Fireplace Doors/Screen, Gas Log, Gas Starter |
Tax History
| Year | Property Taxes |
|---|---|
| 2010 | $12,260 |
| 2014 | $11,825 |
| 2018 | $13,937 |
Contact Agent
Nearby Similar Homes
Nearby Sold Comparables
Contact Agent
Listing Provided By
Coldwell Banker Residential




