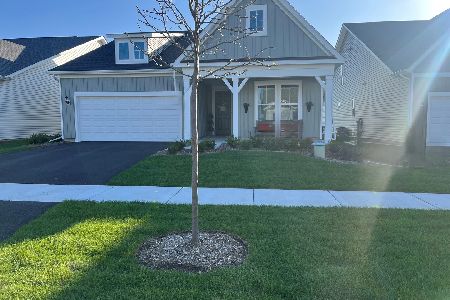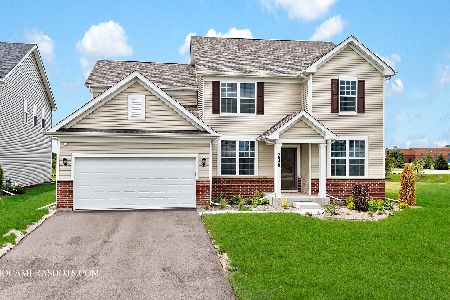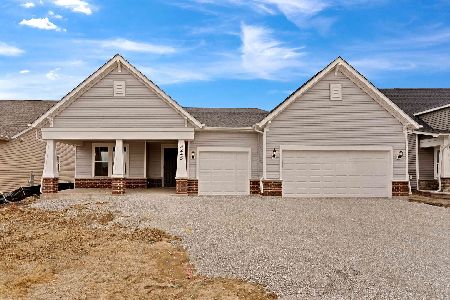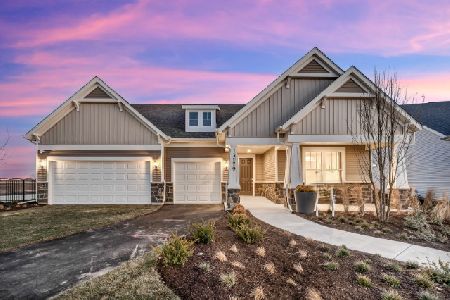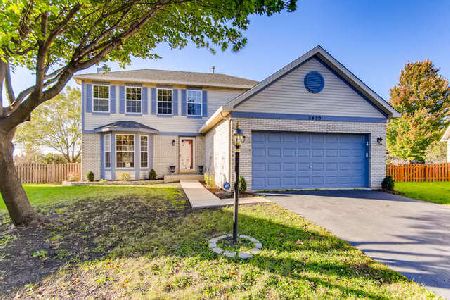2429 Smithfield Court, Aurora, Illinois 60503
$254,000
|
Sold
|
|
| Status: | Closed |
| Sqft: | 1,626 |
| Cost/Sqft: | $157 |
| Beds: | 3 |
| Baths: | 3 |
| Year Built: | 1999 |
| Property Taxes: | $5,924 |
| Days On Market: | 2386 |
| Lot Size: | 0,24 |
Description
Beautiful Contemporary Colonial in Lakewood Valley! This 3 bedroom home is a must see! The property has a HUGE yard with brick paver patio perfect for outdoor entertaining. It is located on a private cul-de-sac and features a two-car garage and plenty of parking on driveway. Separate living room and dining room with neutral painted walls. Half bath on main level. Foyer & kitchen boast beautiful oak HDW floors. The kitchen features oak cabinetry, Slate line appls new 2015 and a separate eating area with sliders to back patio. The family room has vaulted ceilings, skylights, oak wainscoting and a fireplace perfect for those cold winter nights. Upstairs features a master bedroom with bright and airy vaulted ceilings with separate bathroom and shower. Convenient laundry on 2nd floor. Two additional bedrooms with full bath in hall. New roof 2019, New HVAC , Sump & Humidifier in 2017. This home has been lovingly cared for and is ready to show. You won't want to miss out on this gem
Property Specifics
| Single Family | |
| — | |
| Contemporary | |
| 1999 | |
| Full | |
| ESSEX | |
| No | |
| 0.24 |
| Will | |
| Lakewood Valley | |
| 275 / Annual | |
| Clubhouse,Exercise Facilities,Pool | |
| Public | |
| Public Sewer | |
| 10447457 | |
| 0701074020170000 |
Nearby Schools
| NAME: | DISTRICT: | DISTANCE: | |
|---|---|---|---|
|
Grade School
Wolfs Crossing Elementary School |
308 | — | |
|
Middle School
Bednarcik Junior High School |
308 | Not in DB | |
|
High School
Oswego East High School |
308 | Not in DB | |
Property History
| DATE: | EVENT: | PRICE: | SOURCE: |
|---|---|---|---|
| 26 Sep, 2019 | Sold | $254,000 | MRED MLS |
| 17 Aug, 2019 | Under contract | $254,900 | MRED MLS |
| — | Last price change | $259,900 | MRED MLS |
| 11 Jul, 2019 | Listed for sale | $259,900 | MRED MLS |
Room Specifics
Total Bedrooms: 3
Bedrooms Above Ground: 3
Bedrooms Below Ground: 0
Dimensions: —
Floor Type: Carpet
Dimensions: —
Floor Type: Carpet
Full Bathrooms: 3
Bathroom Amenities: —
Bathroom in Basement: 0
Rooms: Eating Area
Basement Description: Unfinished
Other Specifics
| 2 | |
| Concrete Perimeter | |
| Asphalt | |
| Brick Paver Patio | |
| Cul-De-Sac | |
| 38 X 131 X 117 X 104 X 33 | |
| — | |
| Full | |
| Vaulted/Cathedral Ceilings, Skylight(s), Hardwood Floors, Second Floor Laundry | |
| Range, Microwave, Dishwasher, Refrigerator, Disposal, Stainless Steel Appliance(s) | |
| Not in DB | |
| — | |
| — | |
| — | |
| Wood Burning |
Tax History
| Year | Property Taxes |
|---|---|
| 2019 | $5,924 |
Contact Agent
Nearby Similar Homes
Nearby Sold Comparables
Contact Agent
Listing Provided By
Wheatland Realty


