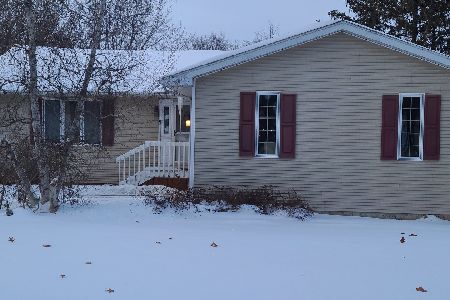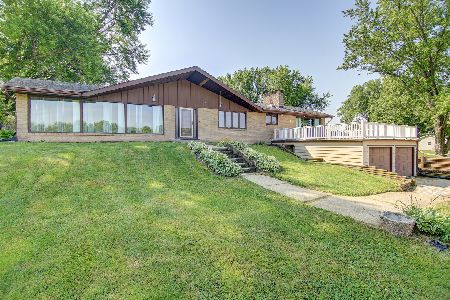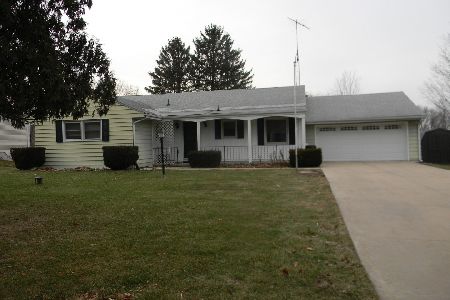24299 Hillcrest Drive, Sterling, Illinois 61081
$115,000
|
Sold
|
|
| Status: | Closed |
| Sqft: | 2,788 |
| Cost/Sqft: | $45 |
| Beds: | 4 |
| Baths: | 4 |
| Year Built: | — |
| Property Taxes: | $4,878 |
| Days On Market: | 2972 |
| Lot Size: | 0,56 |
Description
Location, location, location! This spacious 4 bedroom, 3.5 bath home has a fantastic view of the lake with lake rights! Priced under $45 per sq. ft., this home is loaded with potential! Open floor plan, main floor master suite, main floor laundry, 31x14 main floor family room with a spiral staircase to the unfinished lower level. A one of a kind circular fireplace can be enjoyed from the dining room/kitchen and the living room! Roof- 2003.
Property Specifics
| Single Family | |
| — | |
| — | |
| — | |
| Full | |
| — | |
| No | |
| 0.56 |
| Whiteside | |
| — | |
| 0 / Not Applicable | |
| None | |
| Private Well | |
| Septic-Private | |
| 09800116 | |
| 10111280080000 |
Property History
| DATE: | EVENT: | PRICE: | SOURCE: |
|---|---|---|---|
| 26 Jan, 2018 | Sold | $115,000 | MRED MLS |
| 30 Nov, 2017 | Under contract | $124,900 | MRED MLS |
| 13 Nov, 2017 | Listed for sale | $124,900 | MRED MLS |
| 21 Aug, 2023 | Sold | $200,000 | MRED MLS |
| 11 Jul, 2023 | Under contract | $210,000 | MRED MLS |
| — | Last price change | $216,400 | MRED MLS |
| 5 Jun, 2023 | Listed for sale | $216,400 | MRED MLS |
Room Specifics
Total Bedrooms: 4
Bedrooms Above Ground: 4
Bedrooms Below Ground: 0
Dimensions: —
Floor Type: Carpet
Dimensions: —
Floor Type: Carpet
Dimensions: —
Floor Type: Carpet
Full Bathrooms: 4
Bathroom Amenities: —
Bathroom in Basement: 1
Rooms: No additional rooms
Basement Description: Unfinished
Other Specifics
| 2 | |
| — | |
| — | |
| Deck, Patio, Roof Deck | |
| — | |
| 176X140X175X120 | |
| — | |
| Full | |
| First Floor Bedroom, First Floor Laundry, First Floor Full Bath | |
| Double Oven, Dishwasher, Refrigerator | |
| Not in DB | |
| — | |
| — | |
| — | |
| Double Sided, Wood Burning, Gas Log |
Tax History
| Year | Property Taxes |
|---|---|
| 2018 | $4,878 |
| 2023 | $2,908 |
Contact Agent
Nearby Sold Comparables
Contact Agent
Listing Provided By
Xtreme Realty






