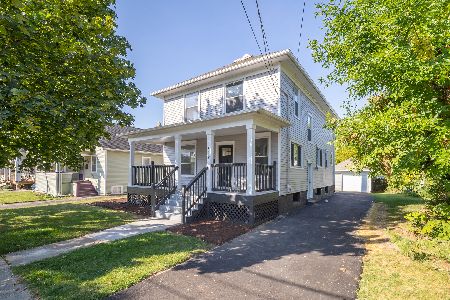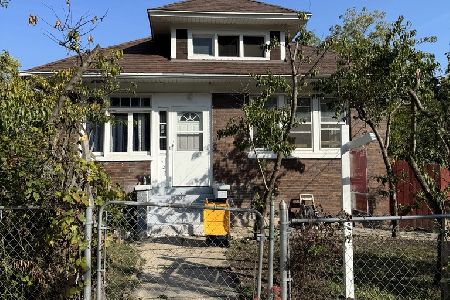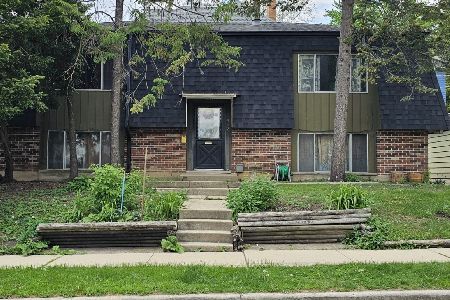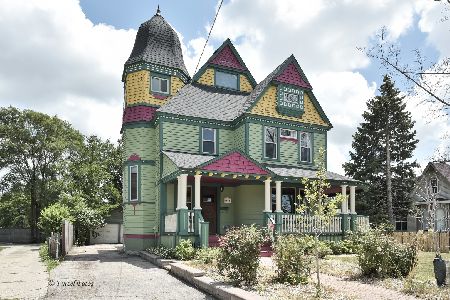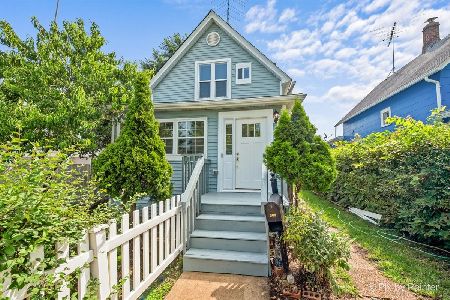243 Adams Street, Elgin, Illinois 60123
$310,000
|
Sold
|
|
| Status: | Closed |
| Sqft: | 2,207 |
| Cost/Sqft: | $136 |
| Beds: | 4 |
| Baths: | 4 |
| Year Built: | 2005 |
| Property Taxes: | $6,945 |
| Days On Market: | 1621 |
| Lot Size: | 0,21 |
Description
Pride of ownership shows in this immaculate well cared for home. Large eat-in kitchen with lots of counter space. Hardwood floors in kitchen, entry and dining room. First floor laundry and half bathroom. Family room with sliding doors to outside patio, large manicured fenced yard with custom built 12 X 16 shed and plenty of space for entertaining. Upstairs is four generous sized bedrooms, 2 full baths, master with WIC and cathedral ceilings. Finished basement with additional full bath and plumbing for wet bar or second kitchen. Easy access to route 20 and shopping. WELCOME HOME!
Property Specifics
| Single Family | |
| — | |
| — | |
| 2005 | |
| Full | |
| — | |
| No | |
| 0.21 |
| Kane | |
| — | |
| 0 / Not Applicable | |
| None | |
| Public | |
| Public Sewer | |
| 11127257 | |
| 0623283019 |
Nearby Schools
| NAME: | DISTRICT: | DISTANCE: | |
|---|---|---|---|
|
Grade School
Lowrie Elementary School |
46 | — | |
|
Middle School
Abbott Middle School |
46 | Not in DB | |
|
High School
Larkin High School |
46 | Not in DB | |
Property History
| DATE: | EVENT: | PRICE: | SOURCE: |
|---|---|---|---|
| 16 Dec, 2009 | Sold | $175,000 | MRED MLS |
| 21 Oct, 2009 | Under contract | $179,900 | MRED MLS |
| — | Last price change | $183,900 | MRED MLS |
| 1 Oct, 2009 | Listed for sale | $189,900 | MRED MLS |
| 26 Jul, 2021 | Sold | $310,000 | MRED MLS |
| 19 Jun, 2021 | Under contract | $300,000 | MRED MLS |
| 17 Jun, 2021 | Listed for sale | $300,000 | MRED MLS |
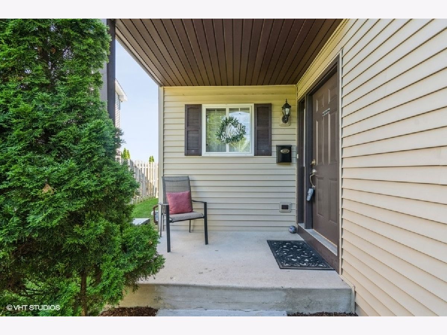
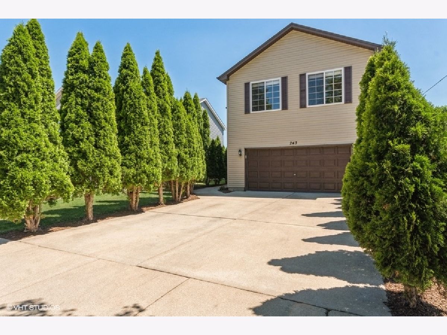
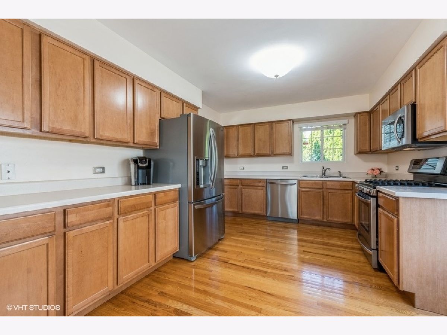
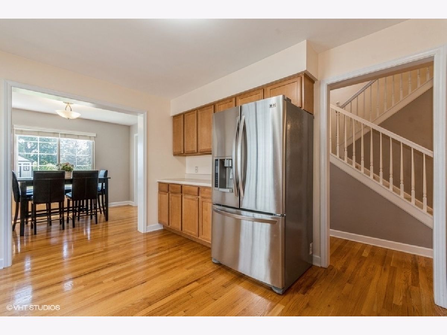
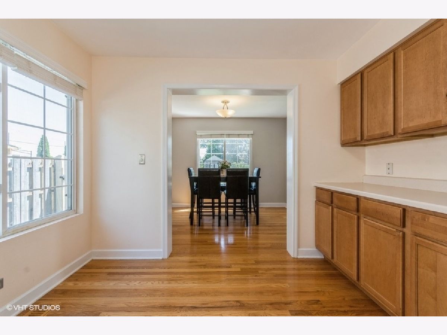
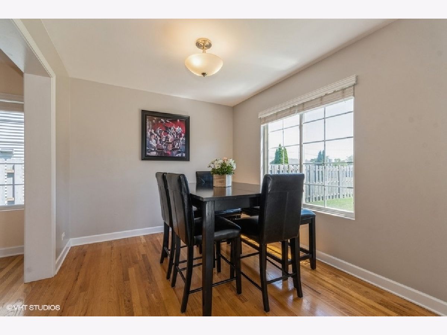
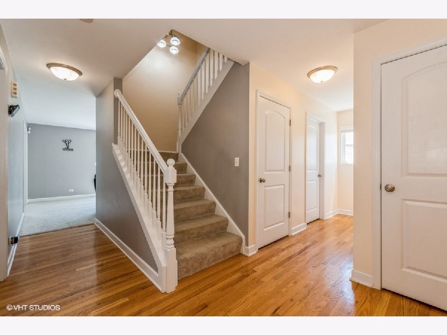
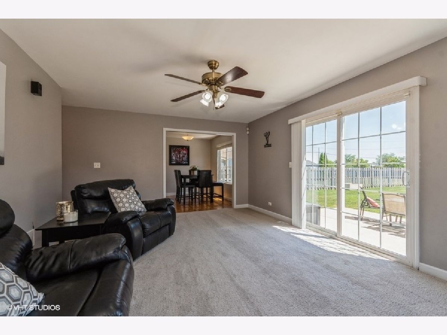
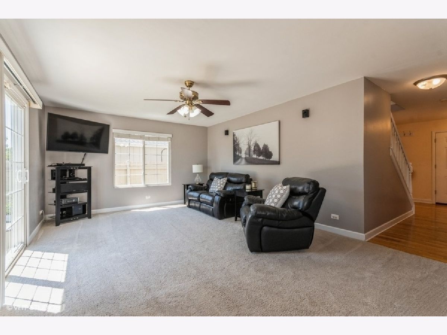
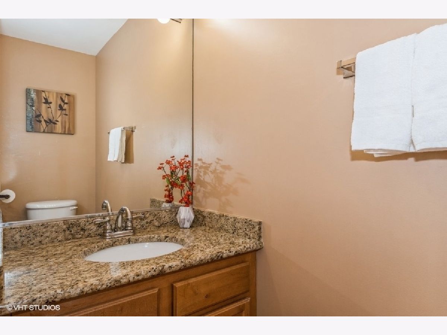
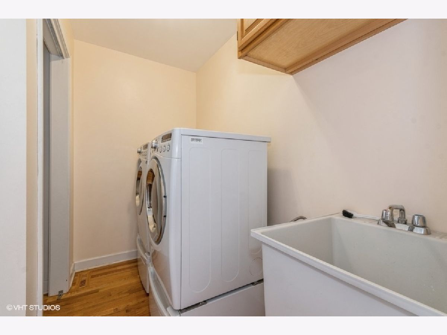
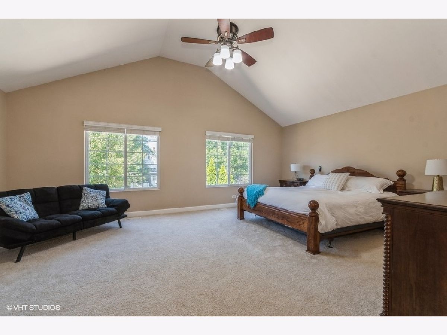
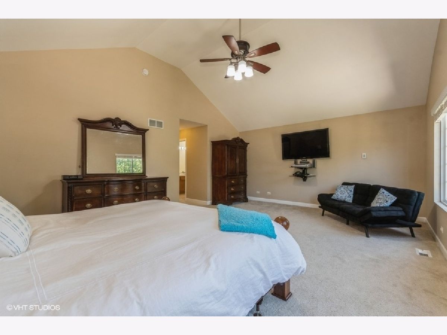
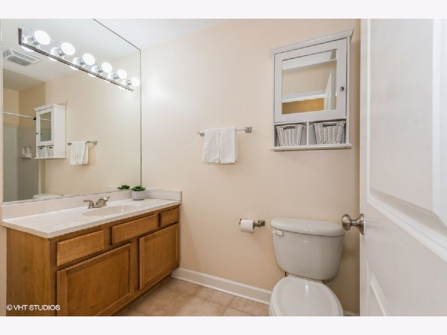
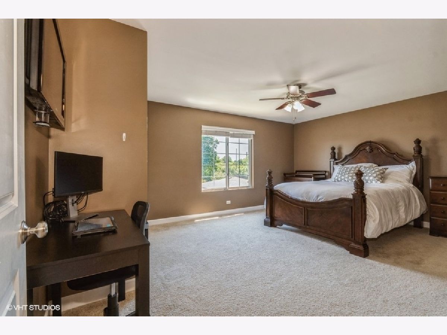
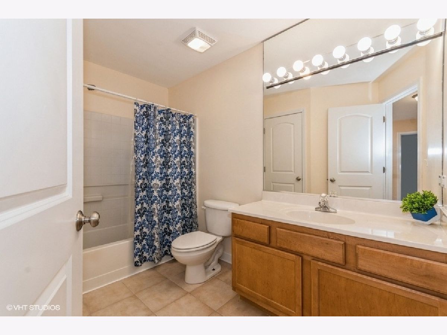
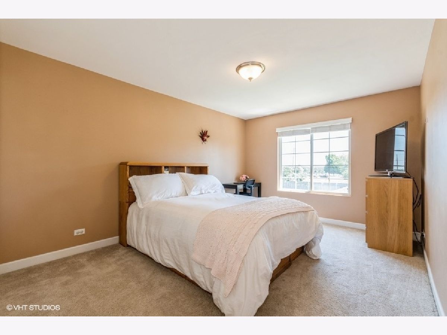
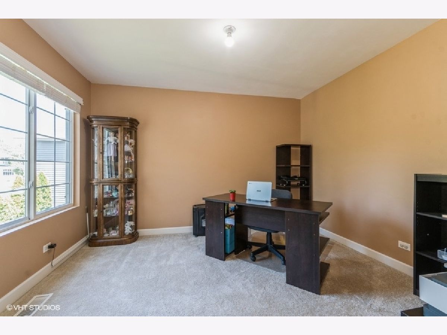

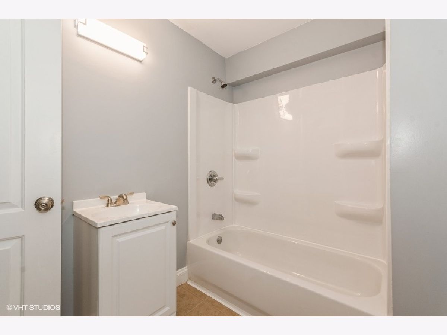
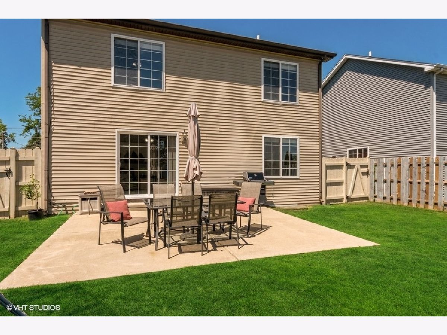
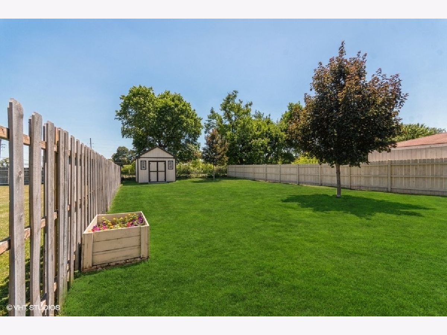
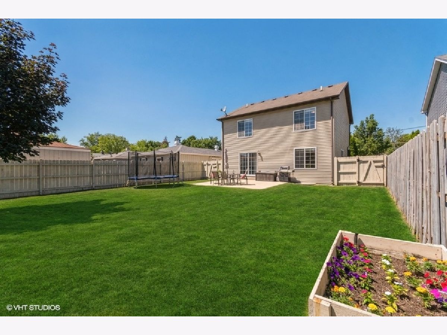
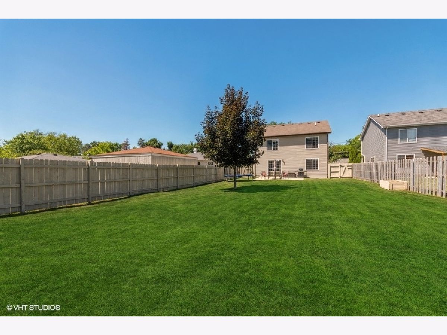
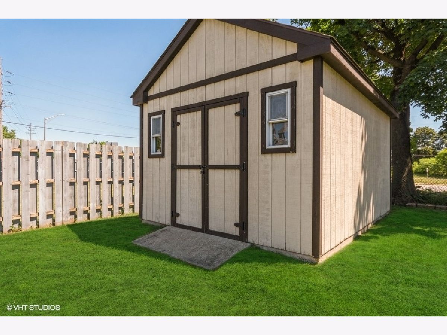

Room Specifics
Total Bedrooms: 4
Bedrooms Above Ground: 4
Bedrooms Below Ground: 0
Dimensions: —
Floor Type: Carpet
Dimensions: —
Floor Type: Carpet
Dimensions: —
Floor Type: Carpet
Full Bathrooms: 4
Bathroom Amenities: —
Bathroom in Basement: 1
Rooms: Game Room,Family Room,Foyer
Basement Description: Finished
Other Specifics
| 2 | |
| Concrete Perimeter | |
| Concrete | |
| Patio, Storms/Screens | |
| Fenced Yard | |
| 48X200X48X200 | |
| — | |
| Full | |
| Vaulted/Cathedral Ceilings, Hardwood Floors, First Floor Laundry, Separate Dining Room | |
| Range, Microwave, Dishwasher, Refrigerator, Washer, Dryer, Disposal, Stainless Steel Appliance(s), Gas Cooktop | |
| Not in DB | |
| Sidewalks, Street Lights, Street Paved | |
| — | |
| — | |
| — |
Tax History
| Year | Property Taxes |
|---|---|
| 2009 | $5,726 |
| 2021 | $6,945 |
Contact Agent
Nearby Similar Homes
Contact Agent
Listing Provided By
Baird & Warner Fox Valley - Geneva

