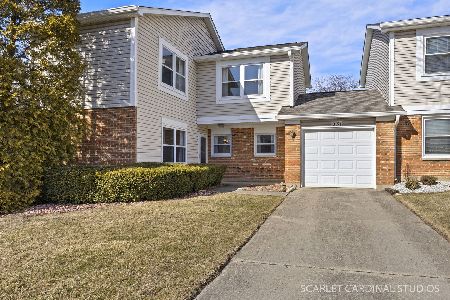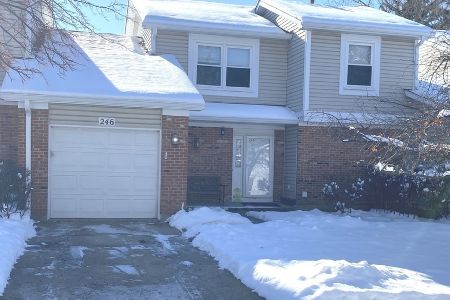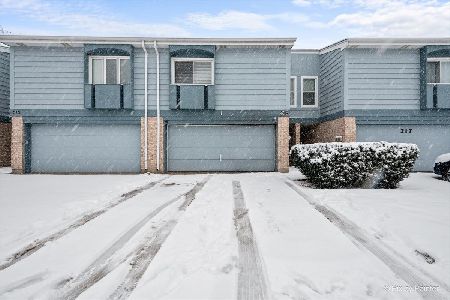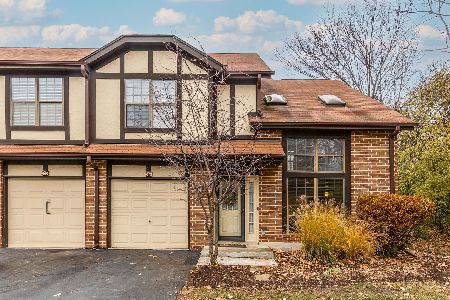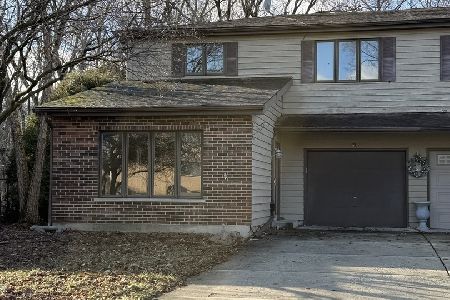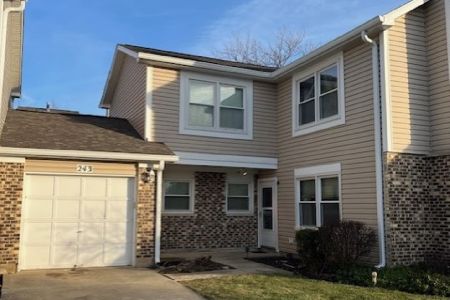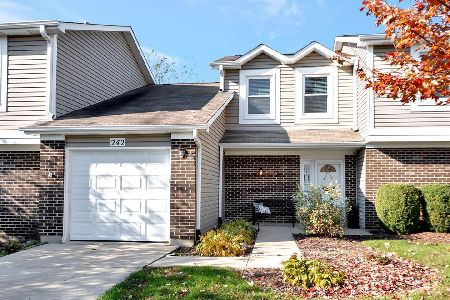243 Amberwood Court, Bloomingdale, Illinois 60108
$185,000
|
Sold
|
|
| Status: | Closed |
| Sqft: | 1,321 |
| Cost/Sqft: | $144 |
| Beds: | 2 |
| Baths: | 2 |
| Year Built: | 1977 |
| Property Taxes: | $3,490 |
| Days On Market: | 2196 |
| Lot Size: | 0,00 |
Description
Gorgeous, Bright, Updated two story town home, freshly painted and brand new carpet! Living Room features fireplace with gas logs and built in shelving. Eating area has neutral ceramic tile and patio door leads to freshly painted, over sized deck which is ready for Spring and Summer enjoyment! Full size kitchen offers plenty of counter space and beautiful maple cabinets as well as direct access to the attached garage. Master bedrooms suite boasts plenty of closets as well as direct access to the full bathroom. Second bedroom is very large and has tons of closet space too. Association has also replaced the vinyl siding and roofs in recent years. Windows were replaced years ago and are in great condition too! Attractive low association dues make this the perfect place to call home. FHA and VA Welcomed!
Property Specifics
| Condos/Townhomes | |
| 2 | |
| — | |
| 1977 | |
| None | |
| PLAN B | |
| No | |
| — |
| Du Page | |
| Westwind | |
| 169 / Monthly | |
| Insurance,Exterior Maintenance,Lawn Care,Scavenger,Snow Removal | |
| Lake Michigan | |
| Public Sewer | |
| 10646571 | |
| 0223133044 |
Nearby Schools
| NAME: | DISTRICT: | DISTANCE: | |
|---|---|---|---|
|
Grade School
Winnebago Elementary School |
15 | — | |
|
Middle School
Marquardt Middle School |
15 | Not in DB | |
|
High School
Glenbard East High School |
87 | Not in DB | |
Property History
| DATE: | EVENT: | PRICE: | SOURCE: |
|---|---|---|---|
| 15 Jun, 2020 | Sold | $185,000 | MRED MLS |
| 19 Apr, 2020 | Under contract | $189,900 | MRED MLS |
| 24 Feb, 2020 | Listed for sale | $189,900 | MRED MLS |
| 28 Mar, 2024 | Sold | $230,000 | MRED MLS |
| 1 Feb, 2024 | Under contract | $249,900 | MRED MLS |
| 5 Jan, 2024 | Listed for sale | $249,900 | MRED MLS |
Room Specifics
Total Bedrooms: 2
Bedrooms Above Ground: 2
Bedrooms Below Ground: 0
Dimensions: —
Floor Type: Carpet
Full Bathrooms: 2
Bathroom Amenities: —
Bathroom in Basement: 0
Rooms: No additional rooms
Basement Description: Slab
Other Specifics
| 1 | |
| Concrete Perimeter | |
| Concrete | |
| Deck | |
| Cul-De-Sac | |
| 23.1X19.5X90.9X37.6X102.8 | |
| — | |
| — | |
| Sauna/Steam Room, First Floor Laundry, Laundry Hook-Up in Unit | |
| Range, Microwave, Dishwasher, Refrigerator, Washer, Dryer | |
| Not in DB | |
| — | |
| — | |
| — | |
| Gas Log |
Tax History
| Year | Property Taxes |
|---|---|
| 2020 | $3,490 |
| 2024 | $5,585 |
Contact Agent
Nearby Similar Homes
Nearby Sold Comparables
Contact Agent
Listing Provided By
RE/MAX All Pro

