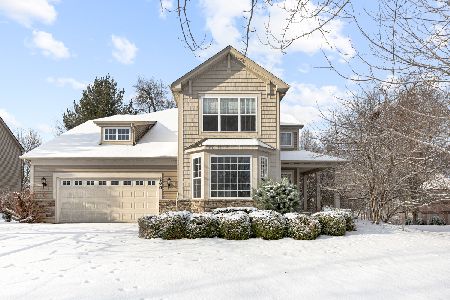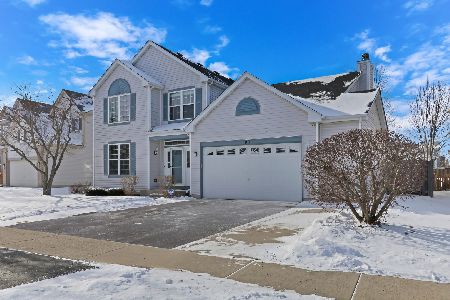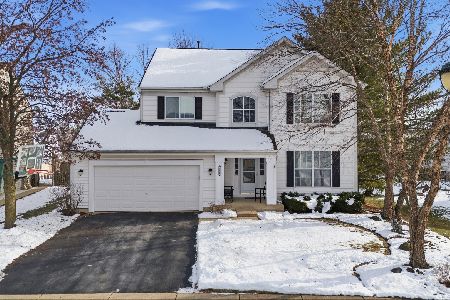243 Berkley Drive, Round Lake, Illinois 60073
$263,000
|
Sold
|
|
| Status: | Closed |
| Sqft: | 2,678 |
| Cost/Sqft: | $101 |
| Beds: | 5 |
| Baths: | 3 |
| Year Built: | 2003 |
| Property Taxes: | $9,196 |
| Days On Market: | 2307 |
| Lot Size: | 0,19 |
Description
Gorgeous and Spacious and Immaculate home in highly sought after Valley Lakes subdivision. Beautiful remodeling includes painting throughout, new open concept kitchen with granite counters & Stainless Steel appliances; new beautiful bathrooms, flooring, doors, trim moldings; new A/C, and water heater; also with a rare 5th bedroom on Main floor. NOTE!! Zillow Zestimate appears to be inaccurate. Please refer to MLS/MRED - RPR valuation info. There are only 2 5-bedroom homes on this block - the rest are all 3-bedrooms. Spacious loft area. Main floor laundry room. Newly Finished Basement! This home has been fully restored beyond its original value and more! Scenic & tranquil green space community with walking paths and playground but close to shopping & Metra. Big Hollow Schools Dist#58 & Grant HS Dist#124. Ready to move in & enjoy!
Property Specifics
| Single Family | |
| — | |
| — | |
| 2003 | |
| Partial | |
| EXPANDED | |
| No | |
| 0.19 |
| Lake | |
| Valley Lakes | |
| 335 / Annual | |
| Exterior Maintenance | |
| Lake Michigan,Public | |
| Public Sewer | |
| 10535228 | |
| 05253130070000 |
Nearby Schools
| NAME: | DISTRICT: | DISTANCE: | |
|---|---|---|---|
|
Grade School
Big Hollow Elementary School |
38 | — | |
|
Middle School
Big Hollow School |
38 | Not in DB | |
|
High School
Grant Community High School |
124 | Not in DB | |
Property History
| DATE: | EVENT: | PRICE: | SOURCE: |
|---|---|---|---|
| 22 Mar, 2018 | Sold | $188,000 | MRED MLS |
| 23 Feb, 2018 | Under contract | $194,900 | MRED MLS |
| — | Last price change | $204,000 | MRED MLS |
| 27 Dec, 2017 | Listed for sale | $204,000 | MRED MLS |
| 28 Feb, 2020 | Sold | $263,000 | MRED MLS |
| 29 Jan, 2020 | Under contract | $269,900 | MRED MLS |
| — | Last price change | $274,900 | MRED MLS |
| 1 Oct, 2019 | Listed for sale | $284,900 | MRED MLS |
Room Specifics
Total Bedrooms: 5
Bedrooms Above Ground: 5
Bedrooms Below Ground: 0
Dimensions: —
Floor Type: Carpet
Dimensions: —
Floor Type: Carpet
Dimensions: —
Floor Type: Carpet
Dimensions: —
Floor Type: —
Full Bathrooms: 3
Bathroom Amenities: Whirlpool,Separate Shower,Double Sink
Bathroom in Basement: 0
Rooms: Bedroom 5,Eating Area,Loft
Basement Description: Finished
Other Specifics
| 2 | |
| Concrete Perimeter | |
| Asphalt | |
| Patio | |
| — | |
| 66X130 | |
| Dormer | |
| Full | |
| — | |
| Range, Microwave, Dishwasher, Refrigerator, Stainless Steel Appliance(s) | |
| Not in DB | |
| Sidewalks, Street Lights, Street Paved | |
| — | |
| — | |
| — |
Tax History
| Year | Property Taxes |
|---|---|
| 2018 | $7,806 |
| 2020 | $9,196 |
Contact Agent
Nearby Similar Homes
Nearby Sold Comparables
Contact Agent
Listing Provided By
ARNI Realty Incorporated








