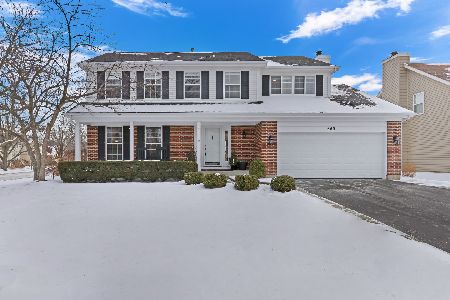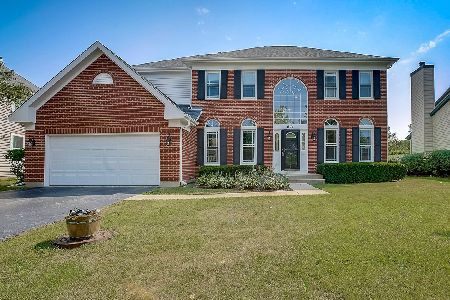243 Cambridge Drive, Grayslake, Illinois 60030
$402,000
|
Sold
|
|
| Status: | Closed |
| Sqft: | 2,396 |
| Cost/Sqft: | $163 |
| Beds: | 4 |
| Baths: | 4 |
| Year Built: | 1993 |
| Property Taxes: | $10,048 |
| Days On Market: | 971 |
| Lot Size: | 0,19 |
Description
A Spacious Home with Golf Course views! This stunning home offers four bedrooms, three and a half baths, and a finished basement with a fifth bedroom/office. The kitchen boasts 42-inch cabinets and stainless appliances, while the family room features a gas fireplace and crown molding throughout the first floor. The hardwood floors add warmth and elegance to the home. The private suite has a cathedral ceiling and a luxurious bathroom with a shower, soaker tub, bidet, and double sinks. Extra family room in the basement can also be used for a workout area. Enjoy the views of the golf course and the privacy of the tree line from your backyard deck with a gazebo that has electricity. Extras include: Ceiling fans in all the rooms, recessed lighting in the kitchen and a pantry. Beautifully landscaped fenced in yard! This home has newer siding, furnace and AC. Don't miss this opportunity to own this spacious and elegant home!
Property Specifics
| Single Family | |
| — | |
| — | |
| 1993 | |
| — | |
| — | |
| No | |
| 0.19 |
| Lake | |
| College Trail | |
| 0 / Not Applicable | |
| — | |
| — | |
| — | |
| 11796764 | |
| 06253170230000 |
Nearby Schools
| NAME: | DISTRICT: | DISTANCE: | |
|---|---|---|---|
|
Grade School
Woodland Primary School |
50 | — | |
|
Middle School
Woodland Middle School |
50 | Not in DB | |
|
High School
Grayslake Central High School |
127 | Not in DB | |
Property History
| DATE: | EVENT: | PRICE: | SOURCE: |
|---|---|---|---|
| 22 May, 2013 | Sold | $260,500 | MRED MLS |
| 25 Mar, 2013 | Under contract | $259,900 | MRED MLS |
| 15 Mar, 2013 | Listed for sale | $259,900 | MRED MLS |
| 24 Jul, 2023 | Sold | $402,000 | MRED MLS |
| 15 Jun, 2023 | Under contract | $389,900 | MRED MLS |
| 1 Jun, 2023 | Listed for sale | $389,900 | MRED MLS |
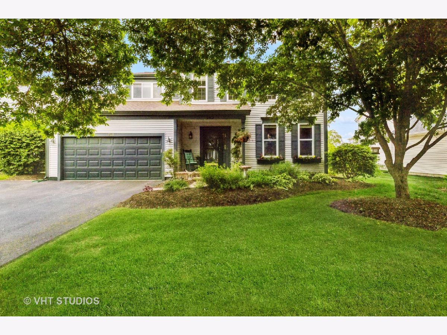
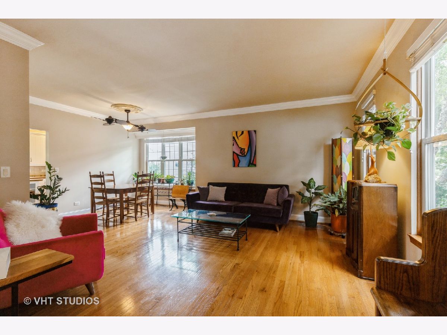
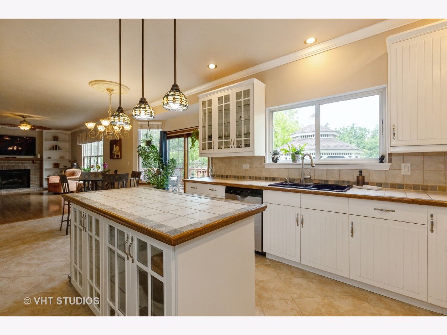
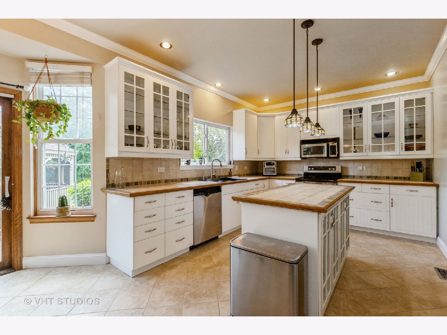
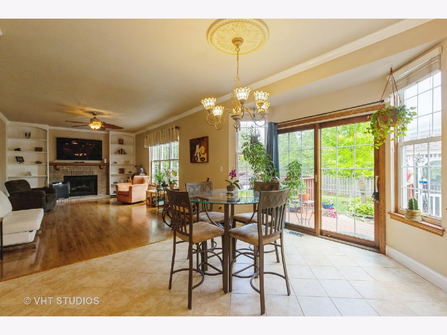
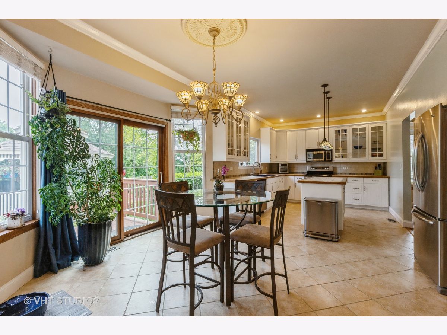
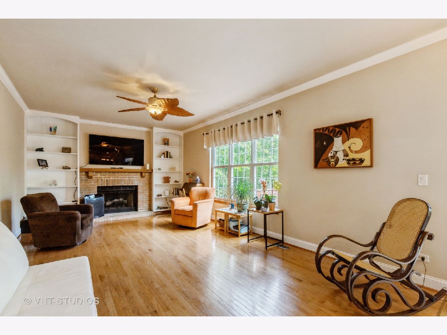
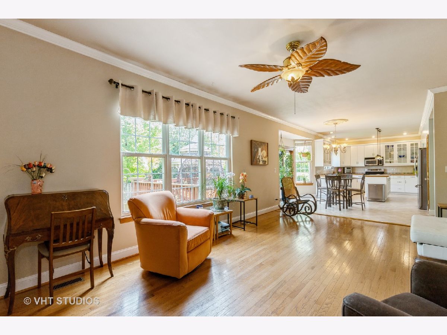
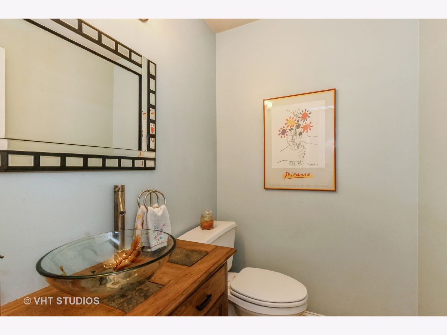
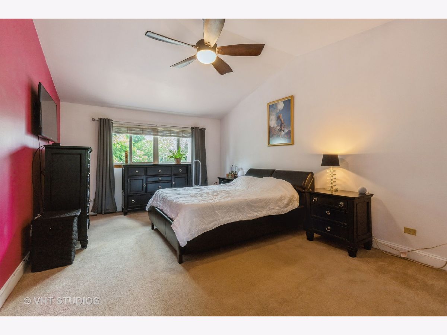
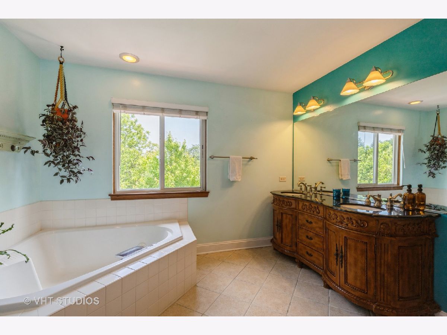
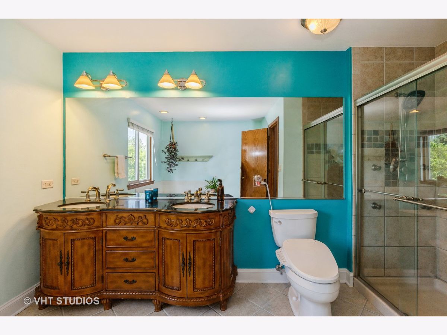
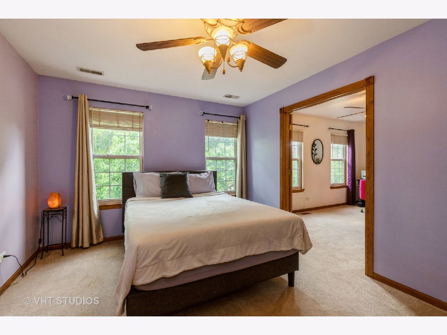
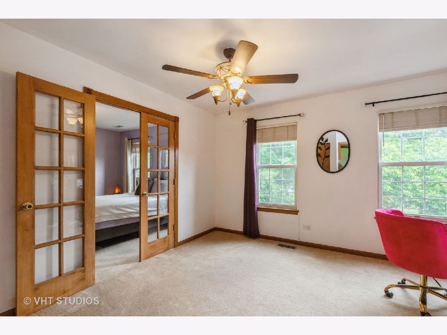
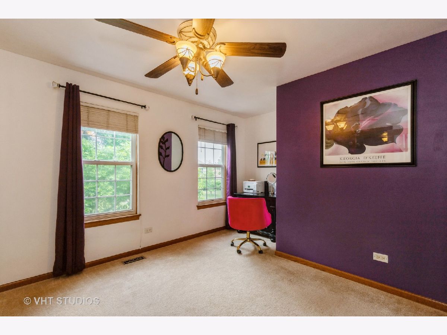
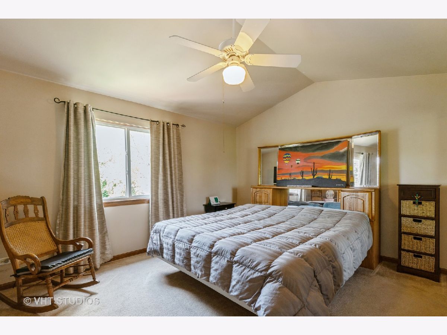
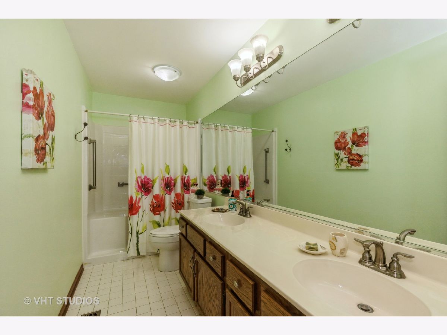
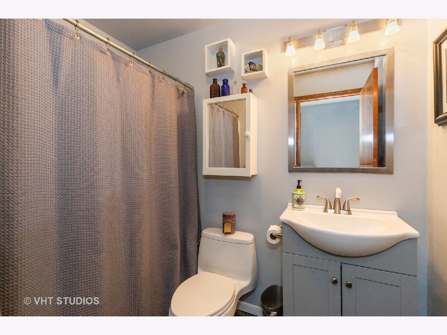
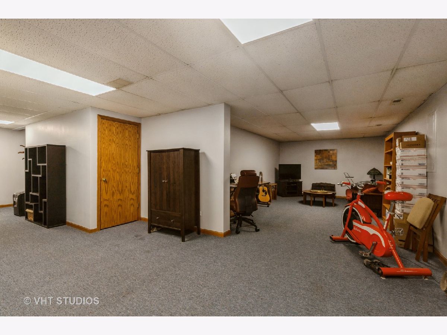
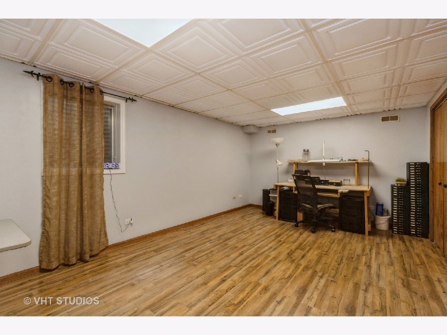
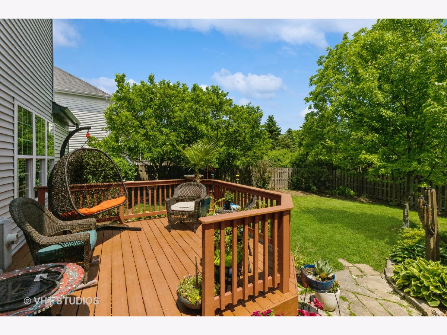
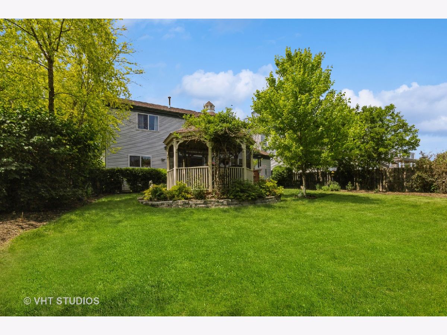
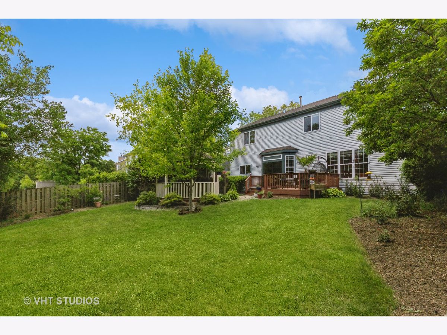
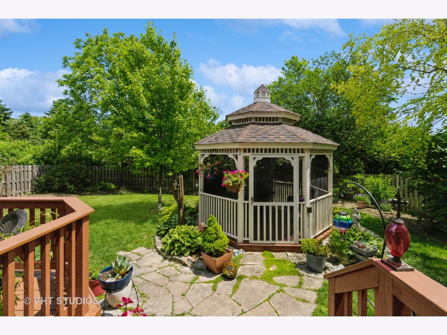
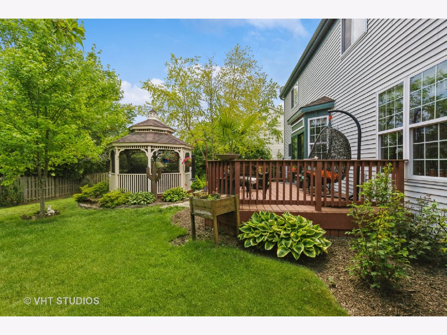
Room Specifics
Total Bedrooms: 4
Bedrooms Above Ground: 4
Bedrooms Below Ground: 0
Dimensions: —
Floor Type: —
Dimensions: —
Floor Type: —
Dimensions: —
Floor Type: —
Full Bathrooms: 4
Bathroom Amenities: Whirlpool,Separate Shower,Double Sink
Bathroom in Basement: 1
Rooms: —
Basement Description: Finished
Other Specifics
| 2 | |
| — | |
| Asphalt | |
| — | |
| — | |
| 70 X 121 | |
| Unfinished | |
| — | |
| — | |
| — | |
| Not in DB | |
| — | |
| — | |
| — | |
| — |
Tax History
| Year | Property Taxes |
|---|---|
| 2013 | $9,567 |
| 2023 | $10,048 |
Contact Agent
Nearby Sold Comparables
Contact Agent
Listing Provided By
Baird & Warner

