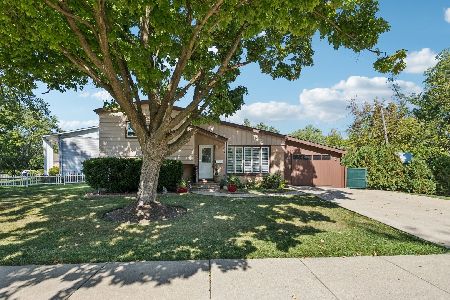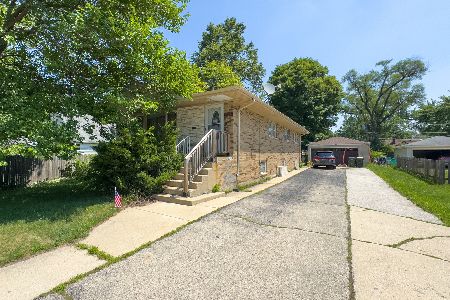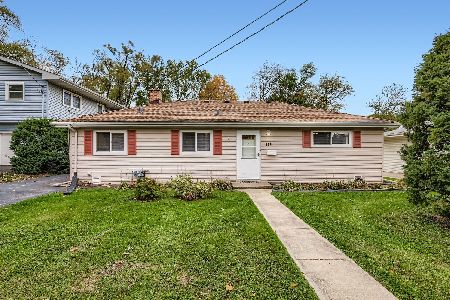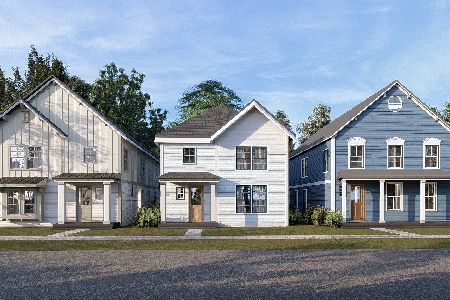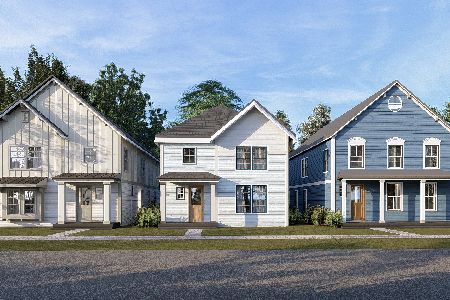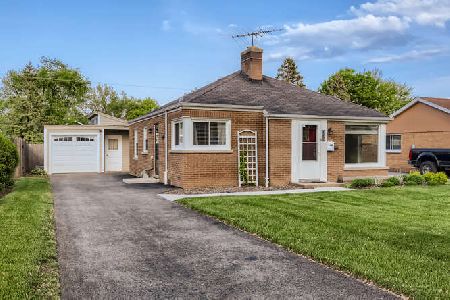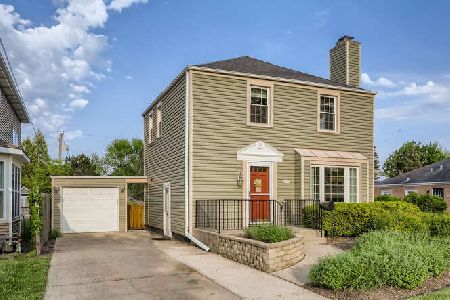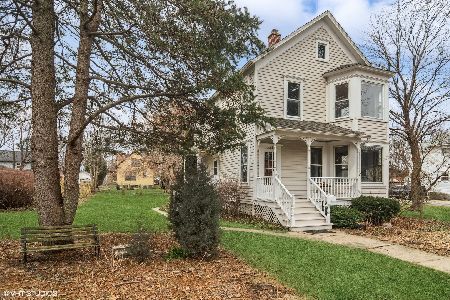243 Hale Street, Palatine, Illinois 60067
$350,000
|
Sold
|
|
| Status: | Closed |
| Sqft: | 1,851 |
| Cost/Sqft: | $194 |
| Beds: | 3 |
| Baths: | 2 |
| Year Built: | 1955 |
| Property Taxes: | $8,469 |
| Days On Market: | 2635 |
| Lot Size: | 0,20 |
Description
Ready, Set...Enjoy! Treat yourself to this sunny, stunning, remodeled home with an open concept, flexible floor plan. All the work has been done: new kitchen, baths, flooring, lighting, windows, doors, electrical, deck, driveway, garage doors, finished basement and more! Huge kitchen with 42" cabinets, granite counters, tile backsplash, power vent, pantry closet, stainless steel appliances and a large island breakfast bar with pendant lighting that opens to the family room with a gorgeous gas-start fireplace, recessed lighting, built-in center with beverage refrigerator and access to the fantastic deck and backyard. Enjoy your spacious master suite with private bath that features a custom six foot walk-in shower. Two additional bedrooms with hardwood floors and access to an updated full bath. Finished basement with rec room, media area and storage. Great backyard and 20' x 15' deck. Two-car garage and new driveway. Award-winning schools, close to downtown shops, restaurants and Metra!
Property Specifics
| Single Family | |
| — | |
| Ranch | |
| 1955 | |
| Partial | |
| CUSTOM | |
| No | |
| 0.2 |
| Cook | |
| — | |
| 0 / Not Applicable | |
| None | |
| Public | |
| Public Sewer | |
| 10061605 | |
| 02231110080000 |
Nearby Schools
| NAME: | DISTRICT: | DISTANCE: | |
|---|---|---|---|
|
Grade School
Stuart R Paddock School |
15 | — | |
|
Middle School
Plum Grove Junior High School |
15 | Not in DB | |
|
High School
Wm Fremd High School |
211 | Not in DB | |
Property History
| DATE: | EVENT: | PRICE: | SOURCE: |
|---|---|---|---|
| 5 Oct, 2018 | Sold | $350,000 | MRED MLS |
| 28 Aug, 2018 | Under contract | $359,900 | MRED MLS |
| 24 Aug, 2018 | Listed for sale | $359,900 | MRED MLS |
Room Specifics
Total Bedrooms: 3
Bedrooms Above Ground: 3
Bedrooms Below Ground: 0
Dimensions: —
Floor Type: Hardwood
Dimensions: —
Floor Type: Hardwood
Full Bathrooms: 2
Bathroom Amenities: Double Shower
Bathroom in Basement: 0
Rooms: Recreation Room,Media Room,Foyer,Storage
Basement Description: Partially Finished,Crawl
Other Specifics
| 2 | |
| Concrete Perimeter | |
| Asphalt | |
| Deck, Storms/Screens | |
| — | |
| 60 X 147 | |
| — | |
| Full | |
| Bar-Wet, Hardwood Floors, First Floor Bedroom, First Floor Full Bath | |
| Range, Microwave, Dishwasher, Refrigerator, Washer, Dryer, Disposal, Stainless Steel Appliance(s), Range Hood | |
| Not in DB | |
| Sidewalks, Street Lights, Street Paved | |
| — | |
| — | |
| Gas Log, Gas Starter |
Tax History
| Year | Property Taxes |
|---|---|
| 2018 | $8,469 |
Contact Agent
Nearby Similar Homes
Nearby Sold Comparables
Contact Agent
Listing Provided By
RE/MAX Suburban

