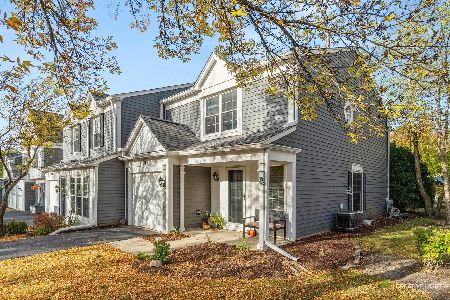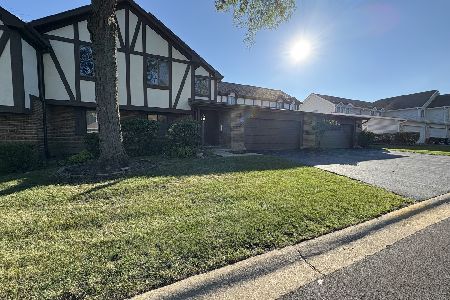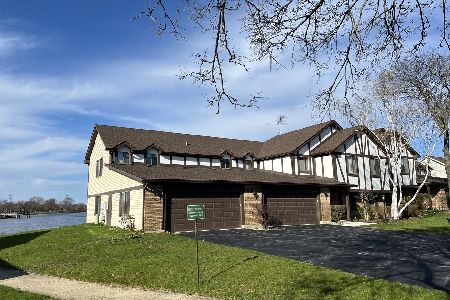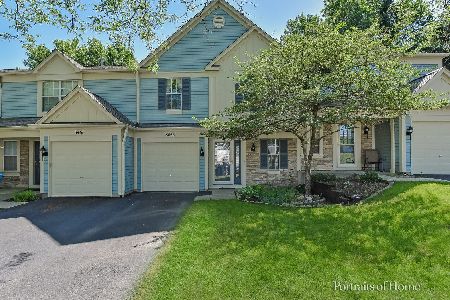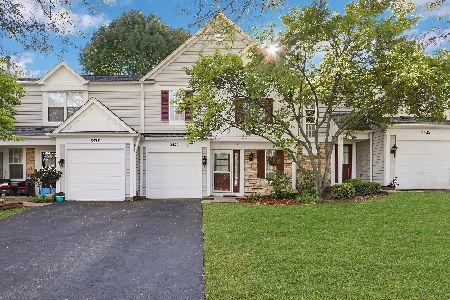243 Half Moon Circle, Aurora, Illinois 60504
$210,000
|
Sold
|
|
| Status: | Closed |
| Sqft: | 1,456 |
| Cost/Sqft: | $137 |
| Beds: | 3 |
| Baths: | 3 |
| Year Built: | 1993 |
| Property Taxes: | $4,230 |
| Days On Market: | 2849 |
| Lot Size: | 0,00 |
Description
Amazing Home. Amazing Location. Amazing Updates. Amazing Price. This 3 bed, 2.5 bath, 2 CAR GARAGE townhome with FINISHED BASEMENT is located in Highly Ranked Naperville School District #204. The basement includes recreation room, an office that could be converted to 4th bedroom and is a walkout with additional patio. Modern Dark Hardwood on first floor. Kitchen has stainless steel appliances and plenty of room for a large table. Master bedroom has vaulted ceilings and private bathroom with 2 sinks, TONS of counter space, and large shower. Large 2 car garage with storage. AND END UNIT! Location is just minutes from Fox Valley Mall, restaurants and Metra Station. Homes in this neighborhood SELL VERY QUICKLY! Rentals allowed. Call today to have a look! You will not be disappointed!
Property Specifics
| Condos/Townhomes | |
| 2 | |
| — | |
| 1993 | |
| Full,Walkout | |
| EMERALD | |
| No | |
| — |
| Du Page | |
| Diamond Bay | |
| 164 / Monthly | |
| Insurance,Exterior Maintenance,Lawn Care | |
| Public | |
| Public Sewer | |
| 09904171 | |
| 0720414058 |
Nearby Schools
| NAME: | DISTRICT: | DISTANCE: | |
|---|---|---|---|
|
Grade School
Cowlishaw Elementary School |
204 | — | |
|
Middle School
Hill Middle School |
204 | Not in DB | |
|
High School
Metea Valley High School |
204 | Not in DB | |
Property History
| DATE: | EVENT: | PRICE: | SOURCE: |
|---|---|---|---|
| 5 Nov, 2015 | Sold | $150,000 | MRED MLS |
| 30 Sep, 2015 | Under contract | $144,900 | MRED MLS |
| 16 Sep, 2015 | Listed for sale | $144,900 | MRED MLS |
| 25 May, 2018 | Sold | $210,000 | MRED MLS |
| 5 Apr, 2018 | Under contract | $199,000 | MRED MLS |
| 4 Apr, 2018 | Listed for sale | $199,000 | MRED MLS |
Room Specifics
Total Bedrooms: 3
Bedrooms Above Ground: 3
Bedrooms Below Ground: 0
Dimensions: —
Floor Type: Carpet
Dimensions: —
Floor Type: Carpet
Full Bathrooms: 3
Bathroom Amenities: Separate Shower
Bathroom in Basement: 0
Rooms: Office,Recreation Room
Basement Description: Finished
Other Specifics
| 2 | |
| Concrete Perimeter | |
| Asphalt | |
| Deck, Patio, Storms/Screens, End Unit | |
| — | |
| 91'X59'X91'X44' | |
| — | |
| Full | |
| Vaulted/Cathedral Ceilings, Hardwood Floors, First Floor Laundry | |
| Range, Microwave, Dishwasher, Refrigerator, Washer, Dryer, Disposal | |
| Not in DB | |
| — | |
| — | |
| — | |
| — |
Tax History
| Year | Property Taxes |
|---|---|
| 2015 | $4,012 |
| 2018 | $4,230 |
Contact Agent
Nearby Similar Homes
Nearby Sold Comparables
Contact Agent
Listing Provided By
john greene, Realtor

