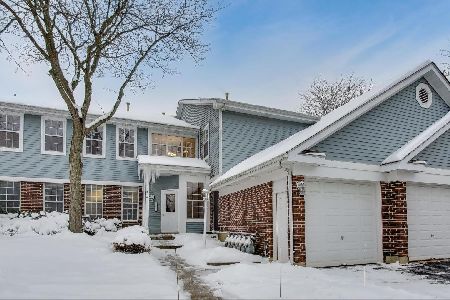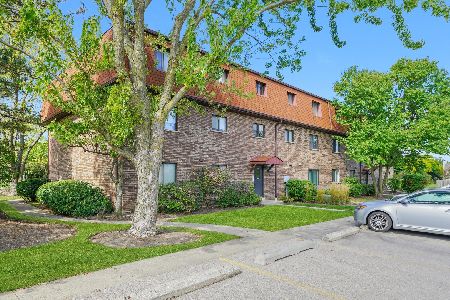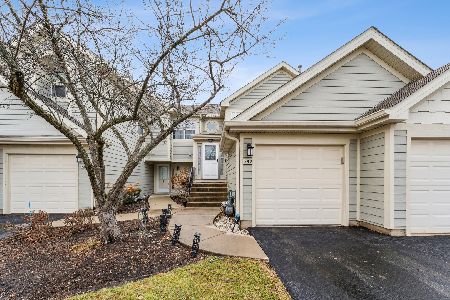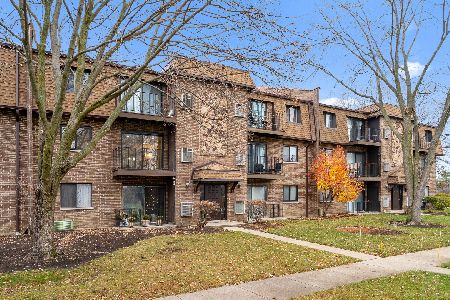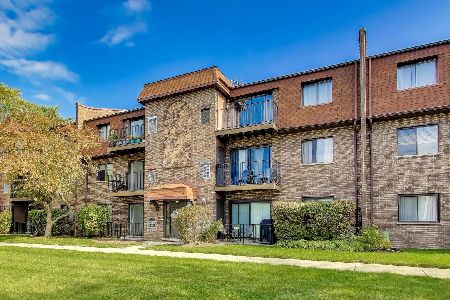243 Hamilton Drive, Palatine, Illinois 60067
$210,000
|
Sold
|
|
| Status: | Closed |
| Sqft: | 0 |
| Cost/Sqft: | — |
| Beds: | 2 |
| Baths: | 3 |
| Year Built: | 1986 |
| Property Taxes: | $3,700 |
| Days On Market: | 6207 |
| Lot Size: | 0,00 |
Description
SELLER TRANSFERRED VERY MOTIVATED-BRING AN OFFER. CHARMING TWO BR PLUS LOFT TOWNHOUSE IN HAMILTON CREEK. LIGHT AND BRIGHT LIVING RM AND DINING RM WITH VAULTED CEILING. FULLY APPLIANCED EAT IN KITCHEN. MASTER BR WITH VOLUME CEILING AND FULL BATH. LARGE LOFT AREA PERFECT FOR OFFICE/DEN. 1 CAR ATTACHED GARAGE. UNIT BACKS TO OPEN GREEN AREA AND RUNNING PATH. CLOSE TO DOWNTOWN PALATINE, SHOPPING, TRAIN AND EXPRESSWAY.
Property Specifics
| Condos/Townhomes | |
| — | |
| — | |
| 1986 | |
| None | |
| — | |
| No | |
| — |
| Cook | |
| Hamilton Creek | |
| 229 / — | |
| Insurance,Exterior Maintenance,Lawn Care,Snow Removal | |
| Lake Michigan | |
| Public Sewer | |
| 07118806 | |
| 02104060331092 |
Nearby Schools
| NAME: | DISTRICT: | DISTANCE: | |
|---|---|---|---|
|
Grade School
Lincoln Elementary School |
15 | — | |
|
Middle School
Walter R Sundling Junior High Sc |
15 | Not in DB | |
|
High School
Palatine High School |
211 | Not in DB | |
Property History
| DATE: | EVENT: | PRICE: | SOURCE: |
|---|---|---|---|
| 19 Jun, 2009 | Sold | $210,000 | MRED MLS |
| 10 Apr, 2009 | Under contract | $239,900 | MRED MLS |
| 26 Jan, 2009 | Listed for sale | $239,900 | MRED MLS |
Room Specifics
Total Bedrooms: 2
Bedrooms Above Ground: 2
Bedrooms Below Ground: 0
Dimensions: —
Floor Type: Carpet
Full Bathrooms: 3
Bathroom Amenities: —
Bathroom in Basement: 0
Rooms: Loft
Basement Description: —
Other Specifics
| 1 | |
| Concrete Perimeter | |
| Asphalt | |
| Patio | |
| — | |
| COMMON | |
| — | |
| Full | |
| Laundry Hook-Up in Unit | |
| Range, Microwave, Dishwasher, Refrigerator | |
| Not in DB | |
| — | |
| — | |
| — | |
| — |
Tax History
| Year | Property Taxes |
|---|---|
| 2009 | $3,700 |
Contact Agent
Nearby Similar Homes
Nearby Sold Comparables
Contact Agent
Listing Provided By
Coldwell Banker Residential

