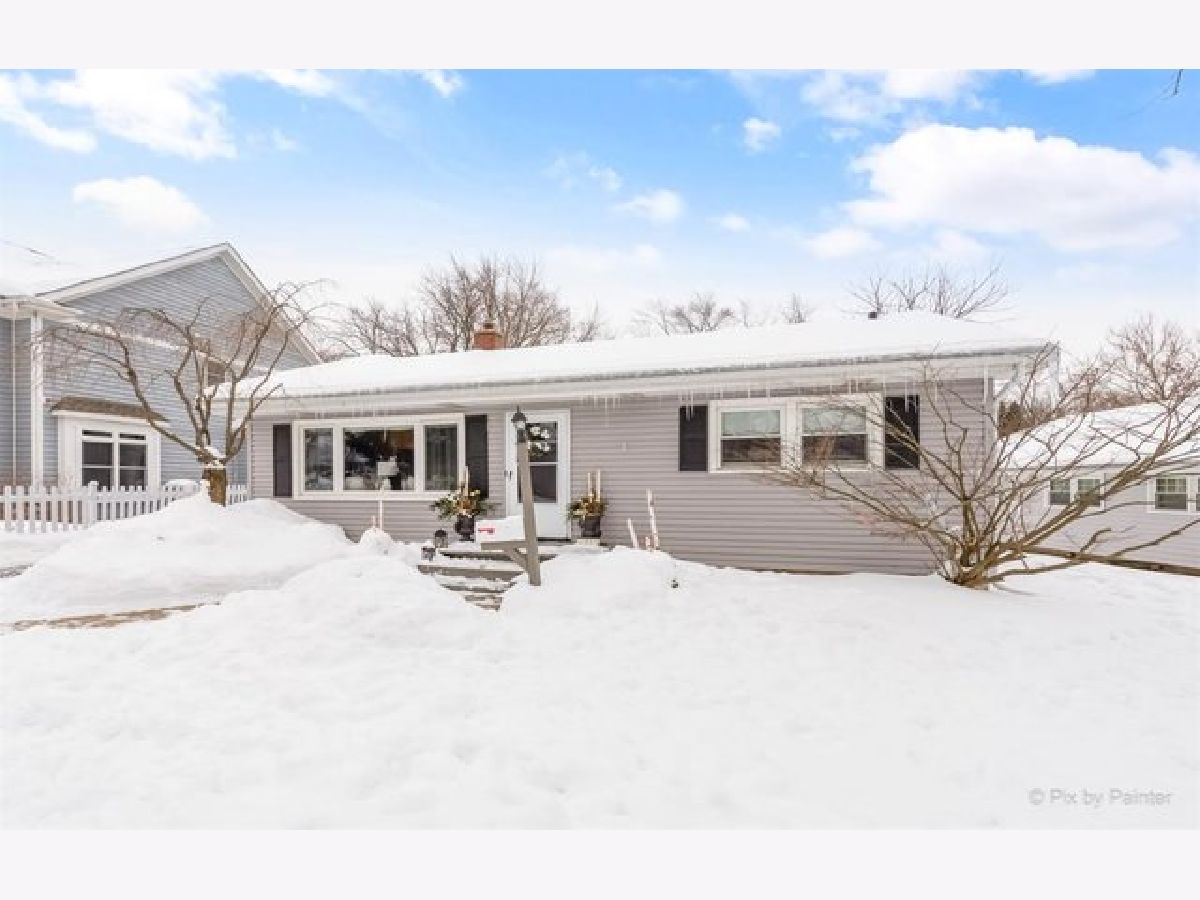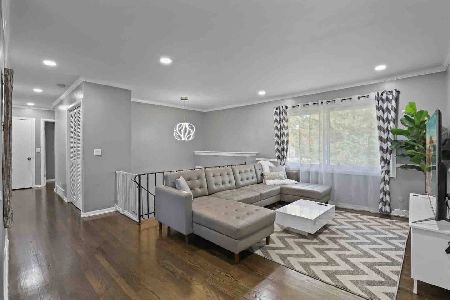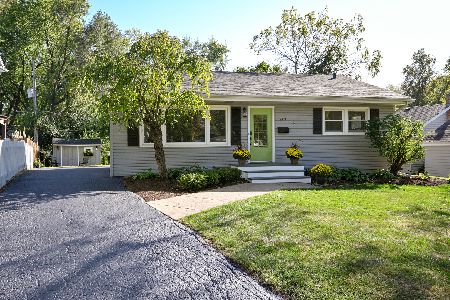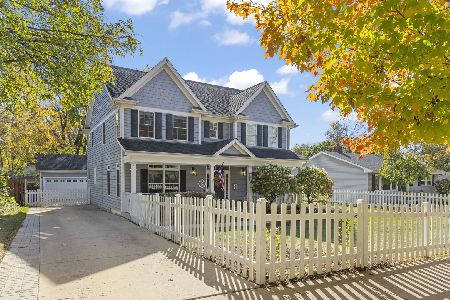243 Hillside Avenue, Glen Ellyn, Illinois 60137
$286,000
|
Sold
|
|
| Status: | Closed |
| Sqft: | 1,176 |
| Cost/Sqft: | $255 |
| Beds: | 3 |
| Baths: | 2 |
| Year Built: | 1954 |
| Property Taxes: | $7,743 |
| Days On Market: | 1818 |
| Lot Size: | 0,19 |
Description
Super charming, 3 bedroom, 2 bath ranch in a fabulous, close to town neighborhood. Great hardwood floors throughout. Granite countertops in the kitchen and all main floor windows have been updated. Plenty of room for at-home learning or work from home space. Full finished basement with a huge recreation room and bar area as well as options for additional learn-work-play spaces. New siding and roof in 2020. Possible opportunity to add a second floor or even build new construction on the approximate 78-foot wide lot? This is a great home that is ready for new owners. Agent owned.
Property Specifics
| Single Family | |
| — | |
| Ranch | |
| 1954 | |
| Full | |
| RANCH | |
| No | |
| 0.19 |
| Du Page | |
| Chesterfield Heights | |
| — / Not Applicable | |
| None | |
| Lake Michigan | |
| Public Sewer | |
| 10986209 | |
| 0515200001 |
Nearby Schools
| NAME: | DISTRICT: | DISTANCE: | |
|---|---|---|---|
|
Grade School
Lincoln Elementary School |
41 | — | |
|
Middle School
Hadley Junior High School |
41 | Not in DB | |
|
High School
Glenbard West High School |
87 | Not in DB | |
Property History
| DATE: | EVENT: | PRICE: | SOURCE: |
|---|---|---|---|
| 29 Jun, 2016 | Under contract | $0 | MRED MLS |
| 21 Jun, 2016 | Listed for sale | $0 | MRED MLS |
| 1 Apr, 2021 | Sold | $286,000 | MRED MLS |
| 16 Feb, 2021 | Under contract | $300,000 | MRED MLS |
| 11 Feb, 2021 | Listed for sale | $300,000 | MRED MLS |
| 25 Mar, 2025 | Sold | $430,000 | MRED MLS |
| 12 Feb, 2025 | Under contract | $450,000 | MRED MLS |
| 22 Jan, 2025 | Listed for sale | $450,000 | MRED MLS |

Room Specifics
Total Bedrooms: 3
Bedrooms Above Ground: 3
Bedrooms Below Ground: 0
Dimensions: —
Floor Type: Hardwood
Dimensions: —
Floor Type: Hardwood
Full Bathrooms: 2
Bathroom Amenities: —
Bathroom in Basement: 0
Rooms: Deck
Basement Description: Partially Finished,Rec/Family Area,Storage Space
Other Specifics
| — | |
| Concrete Perimeter | |
| Asphalt | |
| Deck | |
| Sidewalks | |
| 78X125X65X110 | |
| — | |
| None | |
| Bar-Dry, Hardwood Floors, First Floor Bedroom, First Floor Full Bath | |
| Range, Dishwasher, Refrigerator, Washer, Dryer, Disposal | |
| Not in DB | |
| Park, Curbs, Sidewalks, Street Lights, Street Paved | |
| — | |
| — | |
| — |
Tax History
| Year | Property Taxes |
|---|---|
| 2021 | $7,743 |
| 2025 | $8,817 |
Contact Agent
Nearby Similar Homes
Nearby Sold Comparables
Contact Agent
Listing Provided By
Berkshire Hathaway HomeServices Chicago









