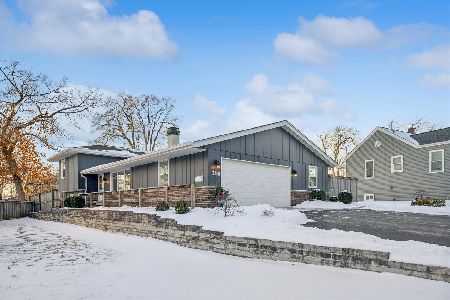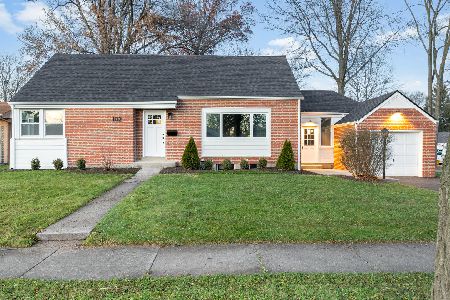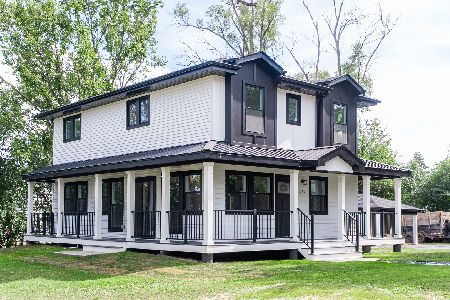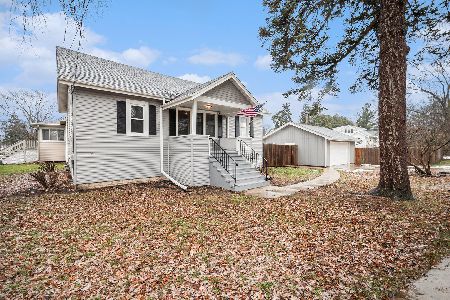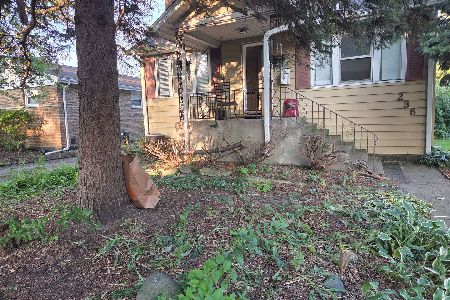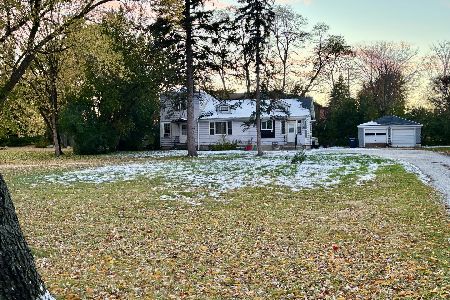243 Potomac Avenue, Lombard, Illinois 60148
$312,000
|
Sold
|
|
| Status: | Closed |
| Sqft: | 1,566 |
| Cost/Sqft: | $203 |
| Beds: | 3 |
| Baths: | 2 |
| Year Built: | 1949 |
| Property Taxes: | $7,087 |
| Days On Market: | 3638 |
| Lot Size: | 0,00 |
Description
Beautiful, surprisingly spacious and extremely well maintained brick ranch home with three bedrooms, two completely remodeled bathrooms, and hardwood floors. Spacious living room has barn doors for intimate evenings, and flows into the kitchen and eating area. Kitchen features plentiful cabinets and counter space, convection oven, walk in pantry and exposed brick. Separate dining room could also be a fabulous office or sitting area. Generous master suite and master bath with a wonderful soaker tub. Lower level features newer remodeled family room with a warm cozy fireplace for those chilly nights, and has an additional recreation area. Many upgrades include crown molding, six panel solid doors, redesigned front stoop, flagstone walk, insulation and new shed. 2 1/2 car garage and awesome storage throughout the house. Three blocks to Award Winning Blue Ribbon Park View Elementary School and Terrace View Park. Near Great Western Trail, Train, Restaurants, Shopping and access to I-355.
Property Specifics
| Single Family | |
| — | |
| Ranch | |
| 1949 | |
| Full | |
| — | |
| No | |
| — |
| Du Page | |
| — | |
| 0 / Not Applicable | |
| None | |
| Lake Michigan | |
| Public Sewer | |
| 09149187 | |
| 0606213002 |
Nearby Schools
| NAME: | DISTRICT: | DISTANCE: | |
|---|---|---|---|
|
Grade School
Park View Elementary School |
44 | — | |
|
Middle School
Glenn Westlake Middle School |
44 | Not in DB | |
|
High School
Glenbard East High School |
87 | Not in DB | |
Property History
| DATE: | EVENT: | PRICE: | SOURCE: |
|---|---|---|---|
| 23 May, 2016 | Sold | $312,000 | MRED MLS |
| 1 Mar, 2016 | Under contract | $317,500 | MRED MLS |
| 26 Feb, 2016 | Listed for sale | $317,500 | MRED MLS |
Room Specifics
Total Bedrooms: 3
Bedrooms Above Ground: 3
Bedrooms Below Ground: 0
Dimensions: —
Floor Type: Hardwood
Dimensions: —
Floor Type: Hardwood
Full Bathrooms: 2
Bathroom Amenities: Soaking Tub
Bathroom in Basement: 0
Rooms: Eating Area,Recreation Room,Storage
Basement Description: Finished
Other Specifics
| 2.5 | |
| Concrete Perimeter | |
| Asphalt | |
| Storms/Screens | |
| — | |
| 60 X 153 | |
| — | |
| Full | |
| Hardwood Floors, First Floor Full Bath | |
| Range, Dishwasher, Refrigerator, Freezer, Washer, Dryer | |
| Not in DB | |
| Sidewalks, Street Lights, Street Paved | |
| — | |
| — | |
| Gas Log, Gas Starter |
Tax History
| Year | Property Taxes |
|---|---|
| 2016 | $7,087 |
Contact Agent
Nearby Similar Homes
Nearby Sold Comparables
Contact Agent
Listing Provided By
Platinum Partners Realtors

