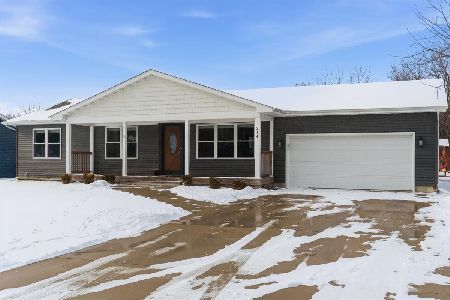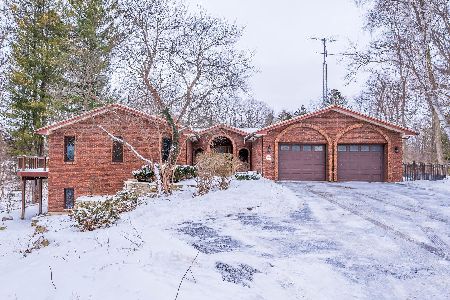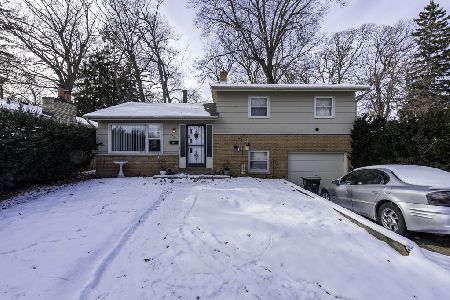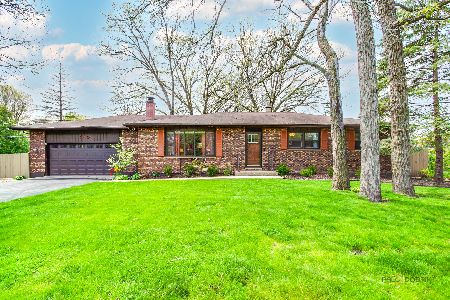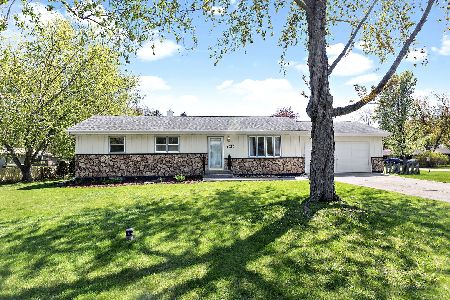243 Russell Avenue, Winthrop Harbor, Illinois 60096
$194,000
|
Sold
|
|
| Status: | Closed |
| Sqft: | 1,692 |
| Cost/Sqft: | $124 |
| Beds: | 3 |
| Baths: | 3 |
| Year Built: | 1972 |
| Property Taxes: | $7,297 |
| Days On Market: | 5590 |
| Lot Size: | 0,73 |
Description
Unbelievable property and an unbelievable home!! Great brick ranch features 3 bedrooms, master bedroom with private bath, full finished basement is finished with rec room and wet bar with a grill also! Large eat in kitchen and a first floor family/dining room. 3 season room. Attached 2 car garage and detached 24 x 22 second garage. Fireplace in living room. Great corner treed lot.
Property Specifics
| Single Family | |
| — | |
| Ranch | |
| 1972 | |
| Full | |
| — | |
| No | |
| 0.73 |
| Lake | |
| — | |
| 0 / Not Applicable | |
| None | |
| Private Well | |
| Public Sewer | |
| 07665922 | |
| 04044140110000 |
Property History
| DATE: | EVENT: | PRICE: | SOURCE: |
|---|---|---|---|
| 2 May, 2011 | Sold | $194,000 | MRED MLS |
| 15 Mar, 2011 | Under contract | $209,900 | MRED MLS |
| — | Last price change | $244,900 | MRED MLS |
| 28 Oct, 2010 | Listed for sale | $244,900 | MRED MLS |
Room Specifics
Total Bedrooms: 3
Bedrooms Above Ground: 3
Bedrooms Below Ground: 0
Dimensions: —
Floor Type: Carpet
Dimensions: —
Floor Type: Carpet
Full Bathrooms: 3
Bathroom Amenities: —
Bathroom in Basement: 1
Rooms: Sun Room
Basement Description: Finished
Other Specifics
| 4 | |
| — | |
| Asphalt,Side Drive | |
| — | |
| Corner Lot,Wooded | |
| 131.67 X 240 | |
| — | |
| Full | |
| First Floor Bedroom | |
| Range, Dishwasher, Refrigerator, Washer, Dryer | |
| Not in DB | |
| Street Paved | |
| — | |
| — | |
| — |
Tax History
| Year | Property Taxes |
|---|---|
| 2011 | $7,297 |
Contact Agent
Nearby Similar Homes
Nearby Sold Comparables
Contact Agent
Listing Provided By
RE/MAX Showcase

