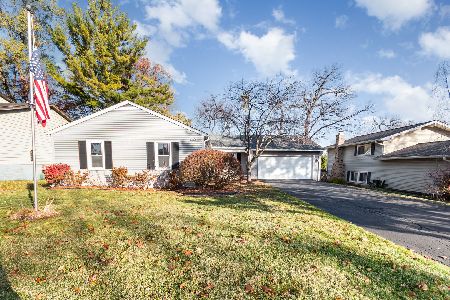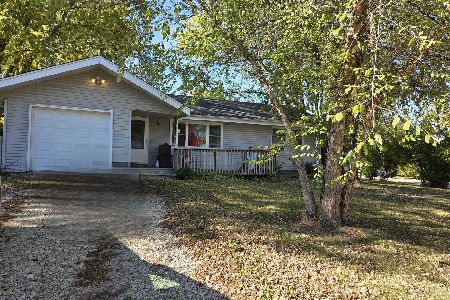243 Thrush Circle, Lindenhurst, Illinois 60046
$217,700
|
Sold
|
|
| Status: | Closed |
| Sqft: | 2,634 |
| Cost/Sqft: | $87 |
| Beds: | 4 |
| Baths: | 3 |
| Year Built: | 1999 |
| Property Taxes: | $11,047 |
| Days On Market: | 2662 |
| Lot Size: | 0,21 |
Description
Beautiful 2 story home. Fresh paint through out. Contemporary kitchen gives it a modern feel. Property sold As-Is. All offers must include buyers check list, earnest money, and approval. Data can be assumed to be only approximate. Tax proration is 100%, no survey will be supplied by the seller. Seller and their agents will not be responsible for any misrepresentations within tax or MLS data. Seller has an owner occupant only 21-day First Look Period until 11/06/2018.
Property Specifics
| Single Family | |
| — | |
| Contemporary | |
| 1999 | |
| Full | |
| — | |
| No | |
| 0.21 |
| Lake | |
| — | |
| 290 / Annual | |
| Insurance | |
| Lake Michigan | |
| Public Sewer | |
| 10114195 | |
| 06011160060000 |
Nearby Schools
| NAME: | DISTRICT: | DISTANCE: | |
|---|---|---|---|
|
Grade School
Millburn C C School |
24 | — | |
|
Middle School
Millburn C C School |
24 | Not in DB | |
|
High School
Lakes Community High School |
117 | Not in DB | |
Property History
| DATE: | EVENT: | PRICE: | SOURCE: |
|---|---|---|---|
| 21 Dec, 2018 | Sold | $217,700 | MRED MLS |
| 3 Dec, 2018 | Under contract | $229,900 | MRED MLS |
| — | Last price change | $244,900 | MRED MLS |
| 17 Oct, 2018 | Listed for sale | $244,900 | MRED MLS |
Room Specifics
Total Bedrooms: 4
Bedrooms Above Ground: 4
Bedrooms Below Ground: 0
Dimensions: —
Floor Type: Carpet
Dimensions: —
Floor Type: Carpet
Dimensions: —
Floor Type: Carpet
Full Bathrooms: 3
Bathroom Amenities: Separate Shower
Bathroom in Basement: 0
Rooms: Office,Loft
Basement Description: Unfinished
Other Specifics
| 2 | |
| Concrete Perimeter | |
| Asphalt | |
| Deck, Patio | |
| — | |
| 75X120 | |
| Unfinished | |
| Full | |
| First Floor Laundry | |
| — | |
| Not in DB | |
| — | |
| — | |
| — | |
| — |
Tax History
| Year | Property Taxes |
|---|---|
| 2018 | $11,047 |
Contact Agent
Nearby Similar Homes
Nearby Sold Comparables
Contact Agent
Listing Provided By
Hamilton Group, REALTORS








