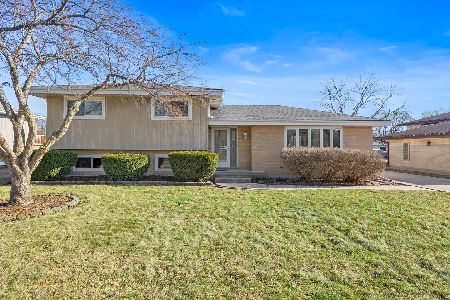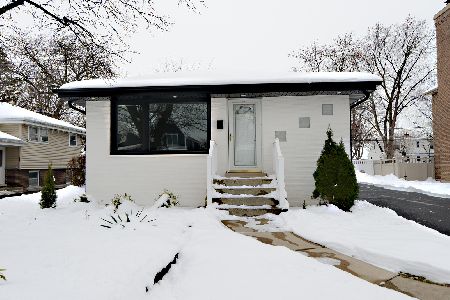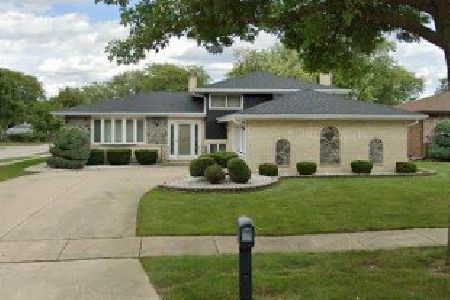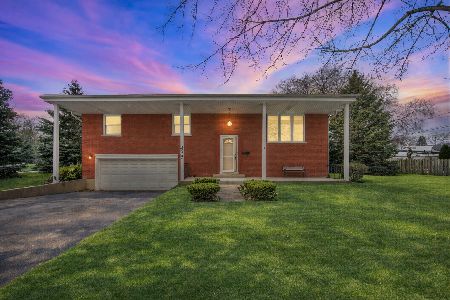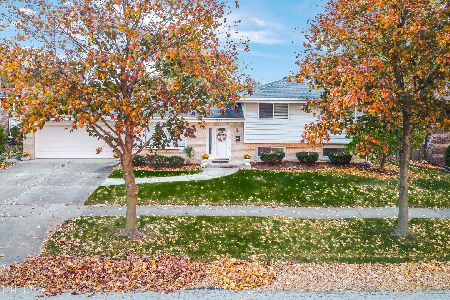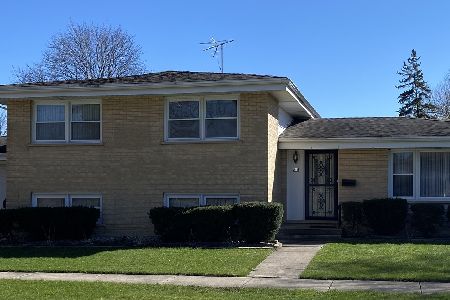243 Welter Drive, Wood Dale, Illinois 60191
$325,000
|
Sold
|
|
| Status: | Closed |
| Sqft: | 2,700 |
| Cost/Sqft: | $120 |
| Beds: | 4 |
| Baths: | 2 |
| Year Built: | 1967 |
| Property Taxes: | $6,345 |
| Days On Market: | 2923 |
| Lot Size: | 0,19 |
Description
Highly updated all brick home nestled on quiet street in perfect Wood Dale location with Itasca schools. Property has been recently remodeled in 2010 with all new cherry laminate flooring, cherry cabinets and (granite look) laminate counter tops. In addition, dual zoned heat with newer boiler and space pak air conditioning, new tear off roof, windows, lighting and window treatments throughout. Three large bedrooms occupy the main level and share a newly remodeled marble bath with dual vanity and jacuzzi tub. Lower level features 4th bedroom, bathroom with steam shower, family room with wet bar, and generous sized mud/laundry room leading to attached 2 car garage. Central location close to Metra, shopping, dining, Forest Preserve. Appliance credit avail. See additional info.
Property Specifics
| Single Family | |
| — | |
| — | |
| 1967 | |
| None | |
| — | |
| No | |
| 0.19 |
| Du Page | |
| — | |
| 0 / Not Applicable | |
| None | |
| Lake Michigan | |
| Public Sewer | |
| 09868694 | |
| 0317203006 |
Nearby Schools
| NAME: | DISTRICT: | DISTANCE: | |
|---|---|---|---|
|
Grade School
Raymond Benson Primary School |
10 | — | |
|
Middle School
F E Peacock Middle School |
10 | Not in DB | |
|
High School
Lake Park High School |
108 | Not in DB | |
Property History
| DATE: | EVENT: | PRICE: | SOURCE: |
|---|---|---|---|
| 7 Jul, 2009 | Sold | $230,900 | MRED MLS |
| 28 May, 2009 | Under contract | $244,900 | MRED MLS |
| — | Last price change | $247,800 | MRED MLS |
| 2 Oct, 2008 | Listed for sale | $324,900 | MRED MLS |
| 27 Apr, 2018 | Sold | $325,000 | MRED MLS |
| 6 Mar, 2018 | Under contract | $325,000 | MRED MLS |
| 28 Feb, 2018 | Listed for sale | $325,000 | MRED MLS |
Room Specifics
Total Bedrooms: 4
Bedrooms Above Ground: 4
Bedrooms Below Ground: 0
Dimensions: —
Floor Type: Wood Laminate
Dimensions: —
Floor Type: Wood Laminate
Dimensions: —
Floor Type: Ceramic Tile
Full Bathrooms: 2
Bathroom Amenities: Whirlpool,Steam Shower
Bathroom in Basement: 0
Rooms: Mud Room,Utility Room-Lower Level
Basement Description: None
Other Specifics
| 2 | |
| — | |
| Asphalt | |
| Deck | |
| — | |
| 84 X 100 | |
| Unfinished | |
| — | |
| Sauna/Steam Room, Bar-Wet, Wood Laminate Floors | |
| Range, Microwave, Dishwasher, Refrigerator, Washer, Dryer, Disposal | |
| Not in DB | |
| Sidewalks, Street Lights, Street Paved | |
| — | |
| — | |
| — |
Tax History
| Year | Property Taxes |
|---|---|
| 2009 | $5,951 |
| 2018 | $6,345 |
Contact Agent
Nearby Similar Homes
Nearby Sold Comparables
Contact Agent
Listing Provided By
@properties

