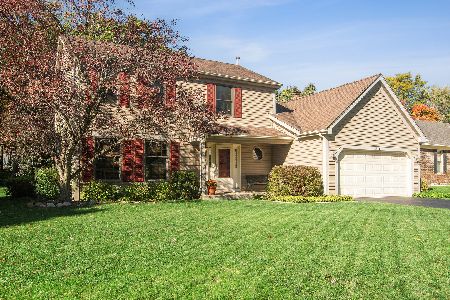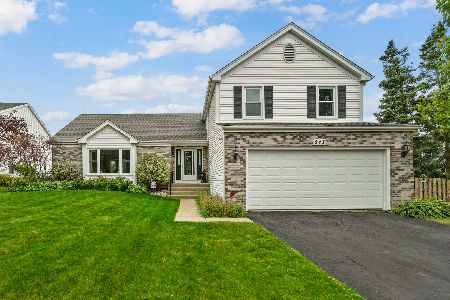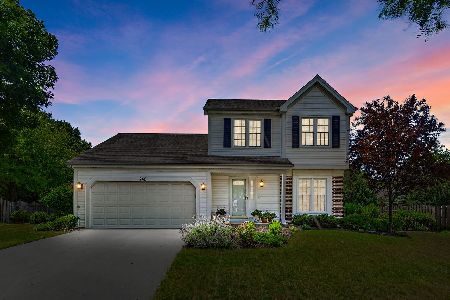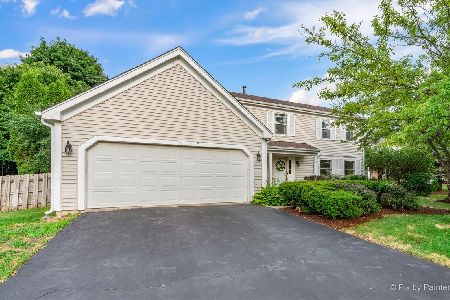243 Yorkshire Drive, Fox River Grove, Illinois 60021
$300,000
|
Sold
|
|
| Status: | Closed |
| Sqft: | 2,474 |
| Cost/Sqft: | $121 |
| Beds: | 3 |
| Baths: | 3 |
| Year Built: | 1988 |
| Property Taxes: | $10,753 |
| Days On Market: | 1997 |
| Lot Size: | 0,19 |
Description
Did Covid close your community pool? This lovely, impeccably maintained home in sought-after Foxmoor neighborhood comes with its own large 24-foot diameter above-ground pool surrounded by white custom decking in a large private fenced yard. See it all from the sliders off your large eat-in kitchen, or from the screened-in porch with ceiling fan, accessed from your fireplace-lit family room. Spacious tri-level with truly open concept floor plan has hardwoods, large porcelain tile, and carpet. Unfinished sub-basement plus crawl. Features L-shaped living room/dining room combo, 3 big bedrooms, 2.1 baths, large first-floor laundry room, ample 2.5 car attached garage on circle cul-de-sac. Deck/Screened porch 2005, Hardwood floors 2010, Porcelain floors 2010, Pella sliding doors in kitchen & family room 2013, all new windows 2017. Furnace: 2008, A/C Condenser: 2008, Hot Water 2015, Kitchen Appliances: 2005. One mile from Metra (UP-NW). Close to shopping, restaurants, entertainment. Lovely parks and playgrounds, award-winning schools and library. A heaping slice of the American dream and it's going fast! Grab it while you can!
Property Specifics
| Single Family | |
| — | |
| Bi-Level | |
| 1988 | |
| Partial | |
| — | |
| No | |
| 0.19 |
| Mc Henry | |
| Foxmoor | |
| — / Not Applicable | |
| None | |
| Lake Michigan,Public | |
| Public Sewer | |
| 10750842 | |
| 2020306016 |
Nearby Schools
| NAME: | DISTRICT: | DISTANCE: | |
|---|---|---|---|
|
Grade School
Algonquin Road Elementary School |
3 | — | |
|
Middle School
Fox River Grove Jr Hi School |
3 | Not in DB | |
|
High School
Cary-grove Community High School |
155 | Not in DB | |
Property History
| DATE: | EVENT: | PRICE: | SOURCE: |
|---|---|---|---|
| 14 Aug, 2020 | Sold | $300,000 | MRED MLS |
| 26 Jun, 2020 | Under contract | $300,000 | MRED MLS |
| 25 Jun, 2020 | Listed for sale | $300,000 | MRED MLS |
| 25 Oct, 2024 | Sold | $400,000 | MRED MLS |
| 4 Oct, 2024 | Under contract | $429,000 | MRED MLS |
| 15 Sep, 2024 | Listed for sale | $429,000 | MRED MLS |
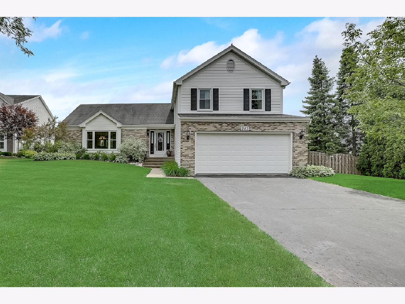
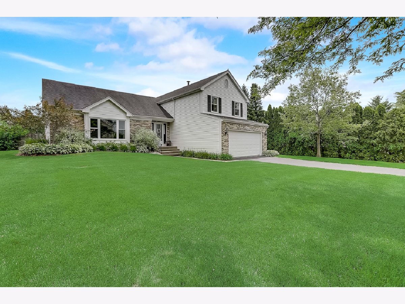
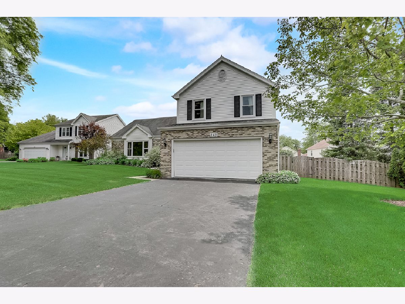
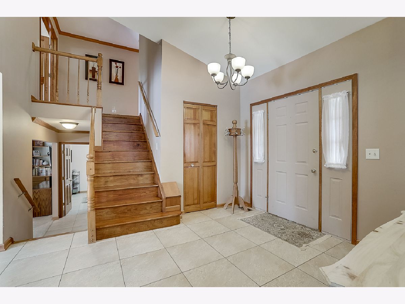
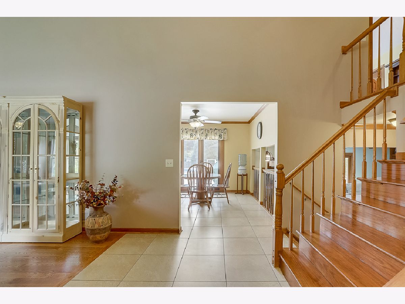
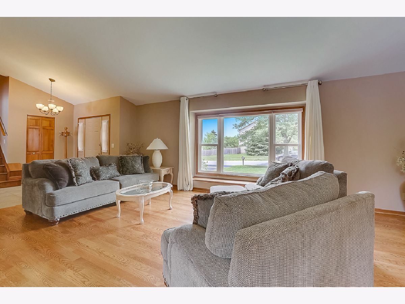
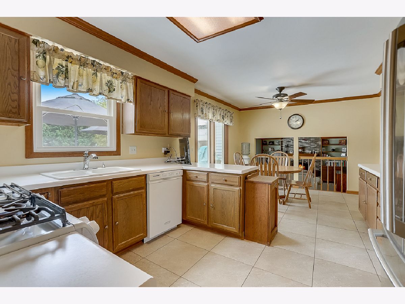
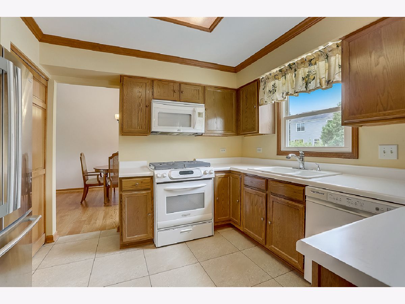
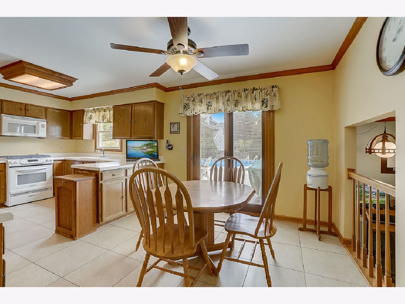
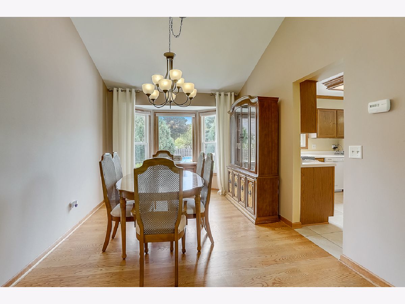
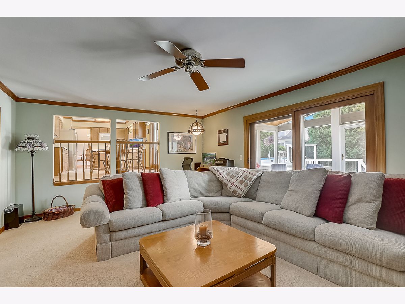
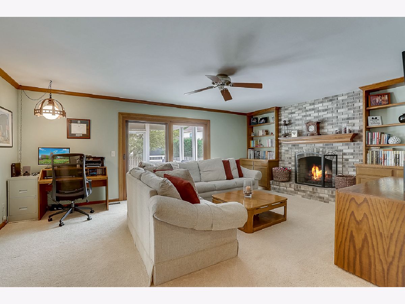
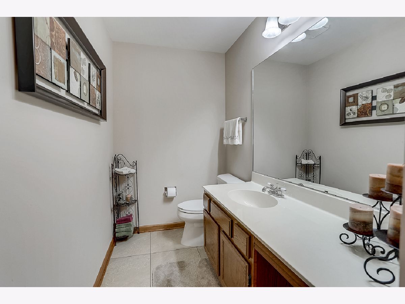
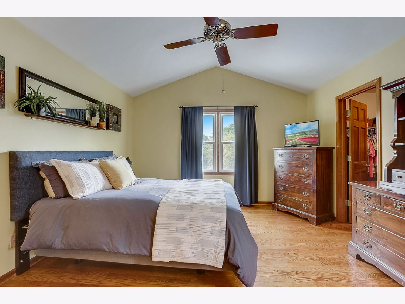
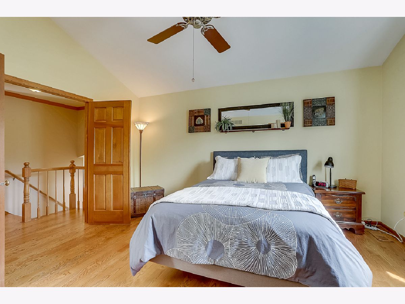
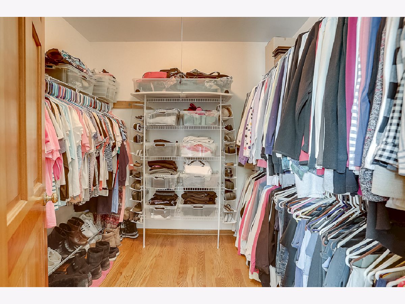
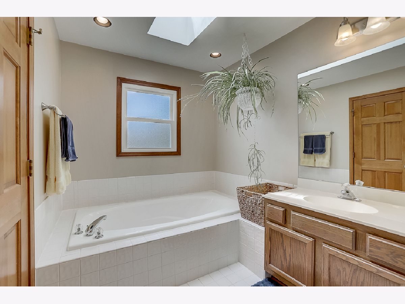
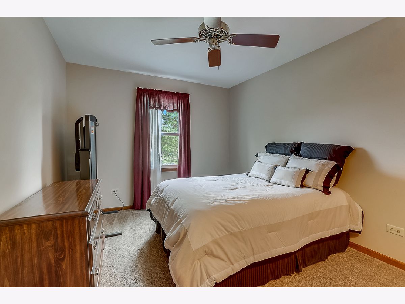
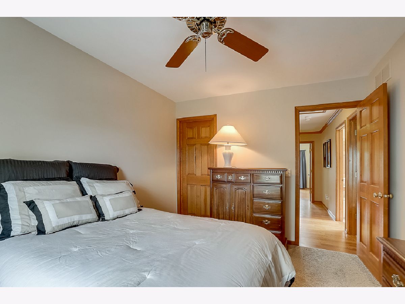
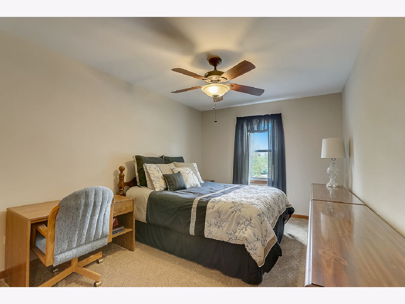
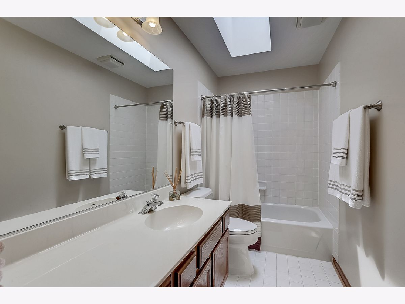
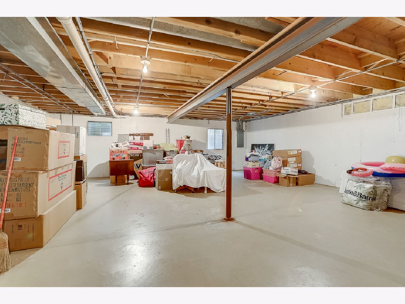
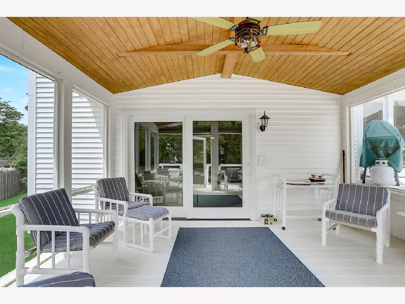
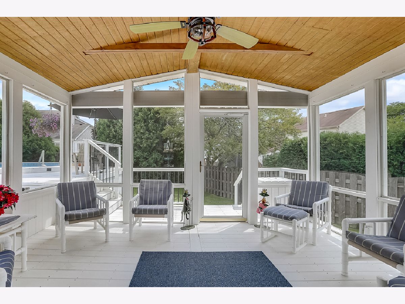
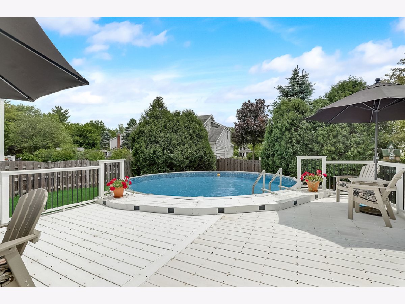
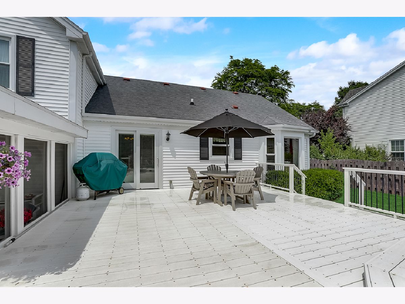
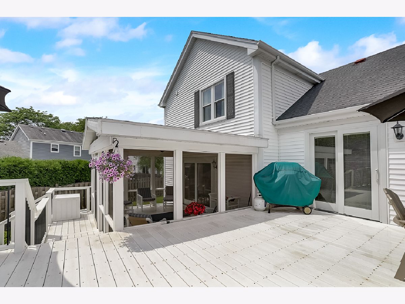
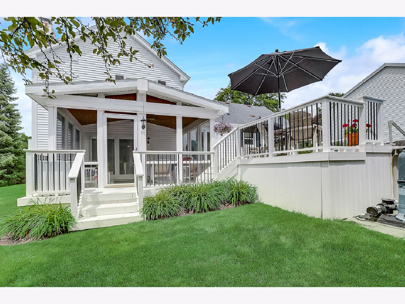
Room Specifics
Total Bedrooms: 3
Bedrooms Above Ground: 3
Bedrooms Below Ground: 0
Dimensions: —
Floor Type: Carpet
Dimensions: —
Floor Type: Carpet
Full Bathrooms: 3
Bathroom Amenities: Separate Shower,Soaking Tub
Bathroom in Basement: 0
Rooms: Sun Room,Breakfast Room,Walk In Closet
Basement Description: Unfinished,Crawl
Other Specifics
| 2 | |
| — | |
| Asphalt | |
| Deck, Porch Screened, Above Ground Pool, Storms/Screens | |
| — | |
| 80X19X119X43X96X50 | |
| Unfinished | |
| Full | |
| Vaulted/Cathedral Ceilings, Skylight(s), Hardwood Floors, First Floor Laundry | |
| Range, Microwave, Dishwasher, Refrigerator, High End Refrigerator, Washer, Dryer, Disposal | |
| Not in DB | |
| Park, Pool, Curbs, Sidewalks, Street Lights, Street Paved | |
| — | |
| — | |
| Wood Burning Stove, Gas Log |
Tax History
| Year | Property Taxes |
|---|---|
| 2020 | $10,753 |
| 2024 | $11,191 |
Contact Agent
Nearby Similar Homes
Nearby Sold Comparables
Contact Agent
Listing Provided By
Redfin Corporation



