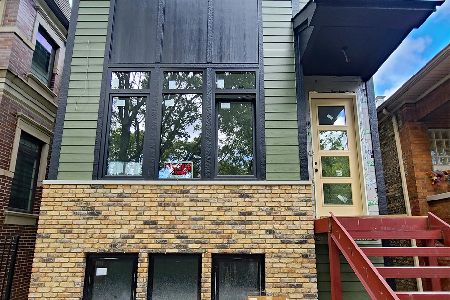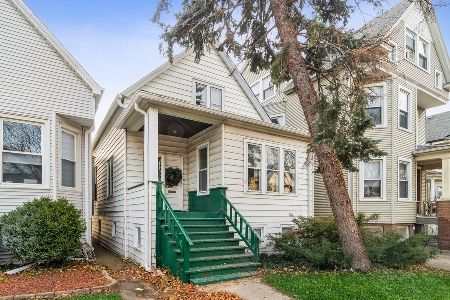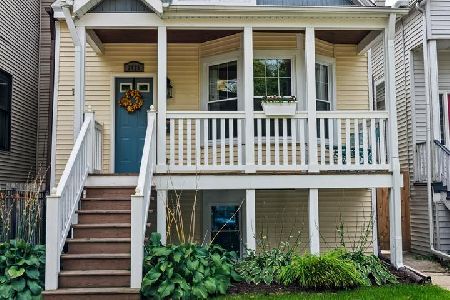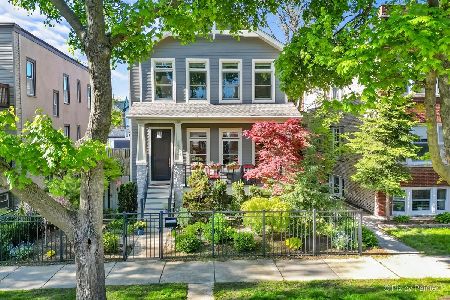2431 Berteau Avenue, North Center, Chicago, Illinois 60618
$1,395,000
|
Sold
|
|
| Status: | Closed |
| Sqft: | 3,700 |
| Cost/Sqft: | $377 |
| Beds: | 3 |
| Baths: | 5 |
| Year Built: | 2022 |
| Property Taxes: | $0 |
| Days On Market: | 1028 |
| Lot Size: | 0,07 |
Description
Luxury new construction 5 bedroom 4.1 bath home in Coonley School District. Construction completing soon but you can walk through today. ** Photos are from a recent project and are for reference only**. THERE IS STILL TIME TO SELECT YOUR KITCHEN CABINETS & COLOR, WATERFALL COUNTERTOP, HARDWARE, ALL WALL PAINT COLORS AND FLOOR STAIN. Enjoy high end appliances including BlueStar Culinary 6 burner gas range, Dacor 42" built -in stainless refrigerator, Bosch dishwasher....There's a pantry closet for all your Costco finds and plenty of seating space in the breakfast area and along the center island. You'll find gorgeous millwork throughout - wainscotting, crown molding, shiplap in the primary bedroom & mudroom area, tray ceilings...The Family Room and Recreation Room both have custom built-ins. This home comes with 3 fireplaces (one is outside :-) Upstairs, everyone enjoys a private bath as there are 3 ensuite Bedrooms. Primary spa like Bath has a free standing tub, frameless glass shower, dual vanity and radiant heat flooring. Primary Bedroom also has 2 walk-in closets! Plus 2 more Bedrooms (or home offices) and a Bath on the lower level. Unique windows in this home are from Europe and provide an abundance of light throughout. Outdoor entertaining is a joy with your brick paver patio and 2 car garage that features a built-in gas fireplace for year-round enjoyment. You'll love the neighborhood. You can walk to the Brown Line, Horner Park (playground, tennis courts, basketball, nature area...) the North Branch RiverWalk, grocery stores (Jewel and Aldi) and there are loads of restaurants nearby (Sticky Rice, Half Acre Beer Co., Mi Fogata, The Warbler...). This builder prides himself on designing & building luxurious but functional homes with unique, high end finishes and features. Under construction...use caution..come walk through today. Estimated occupancy date May 22, 2023. Floor plans & list of other homes by this builder in additional info. Specifications and builder contract available upon request.
Property Specifics
| Single Family | |
| — | |
| — | |
| 2022 | |
| — | |
| — | |
| No | |
| 0.07 |
| Cook | |
| — | |
| — / Not Applicable | |
| — | |
| — | |
| — | |
| 11722733 | |
| 13134130110000 |
Nearby Schools
| NAME: | DISTRICT: | DISTANCE: | |
|---|---|---|---|
|
Grade School
Coonley Elementary School |
299 | — | |
|
High School
Amundsen High School |
299 | Not in DB | |
Property History
| DATE: | EVENT: | PRICE: | SOURCE: |
|---|---|---|---|
| 1 Feb, 2022 | Sold | $415,000 | MRED MLS |
| 12 Jan, 2022 | Under contract | $450,000 | MRED MLS |
| 5 Jan, 2022 | Listed for sale | $450,000 | MRED MLS |
| 22 May, 2023 | Sold | $1,395,000 | MRED MLS |
| 1 Mar, 2023 | Under contract | $1,395,000 | MRED MLS |
| 21 Feb, 2023 | Listed for sale | $1,395,000 | MRED MLS |
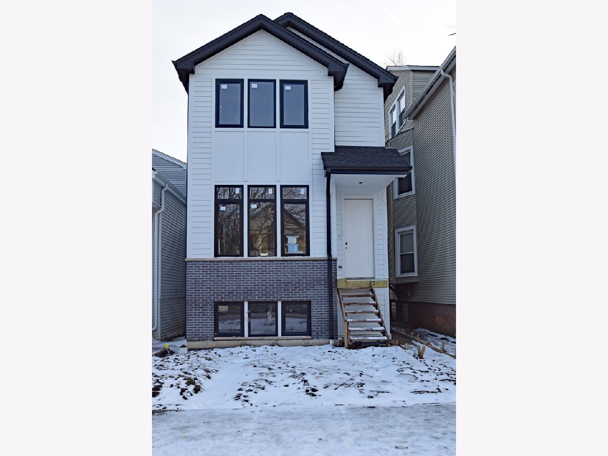
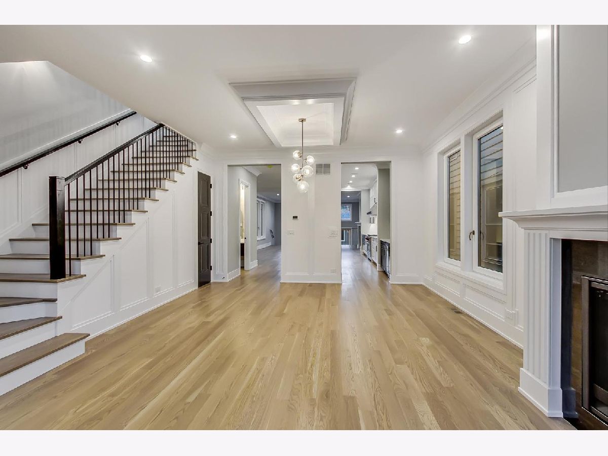
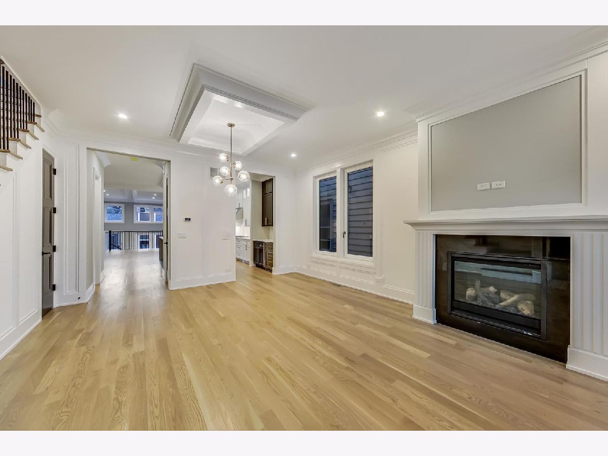
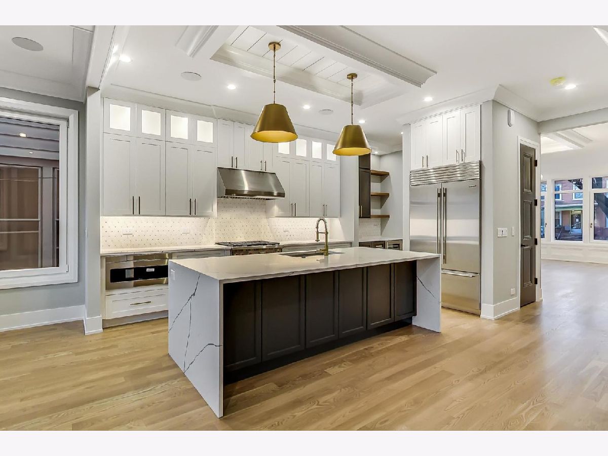
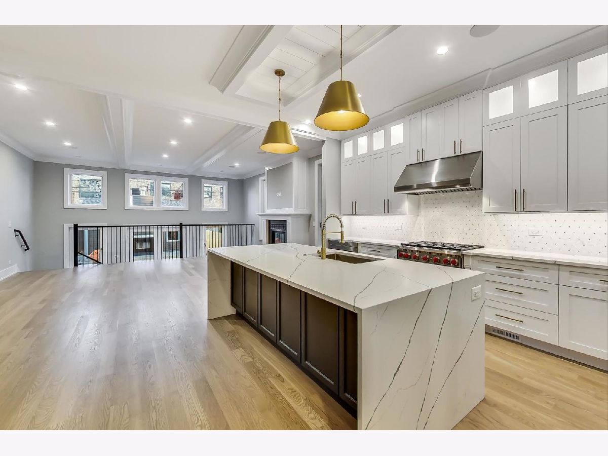
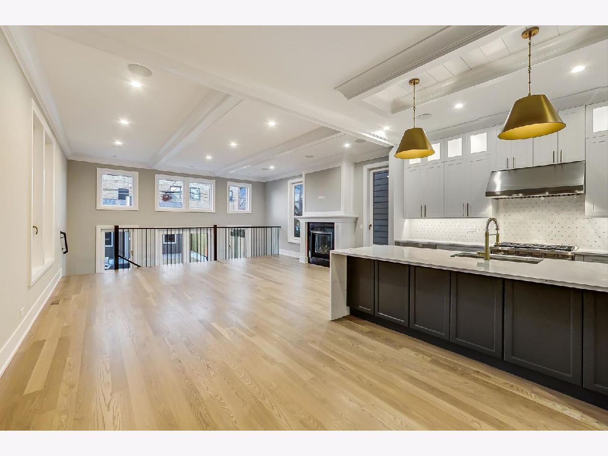
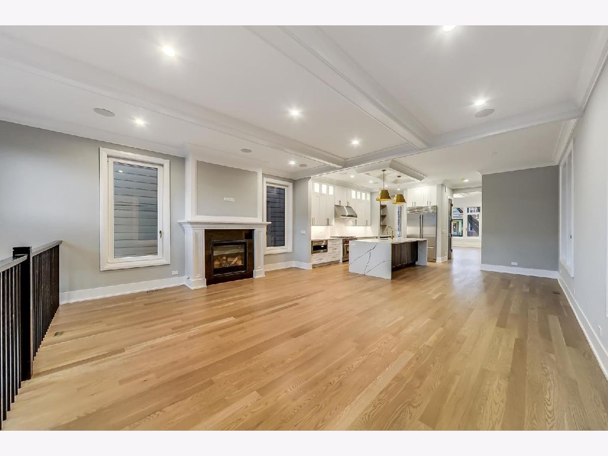
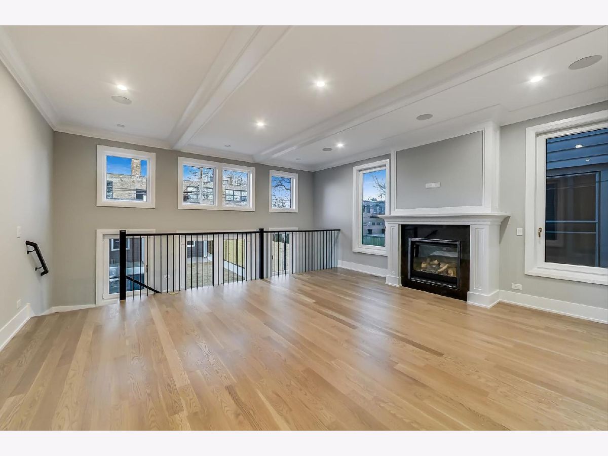
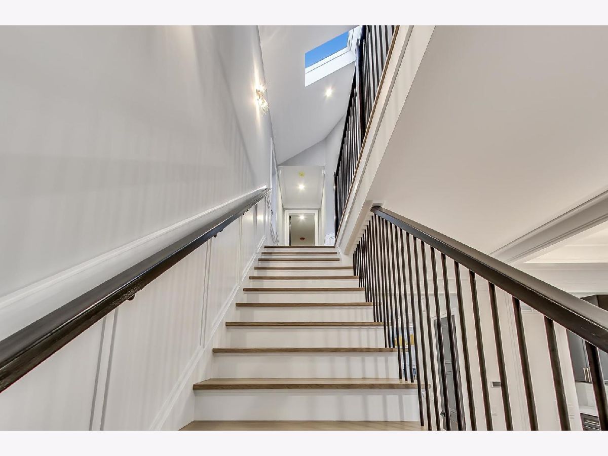
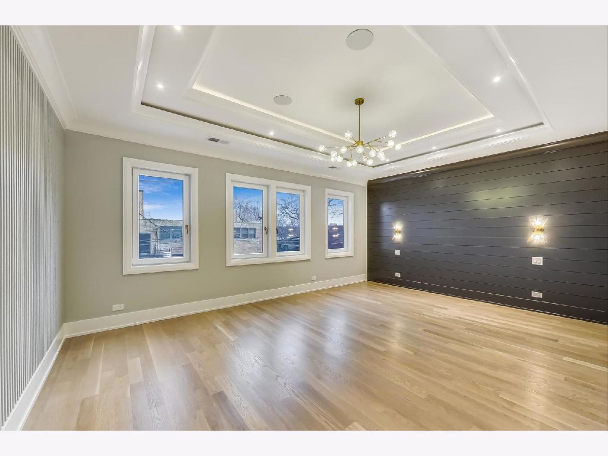
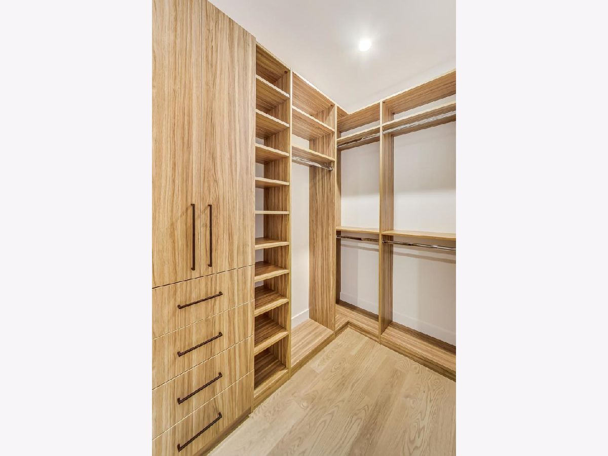
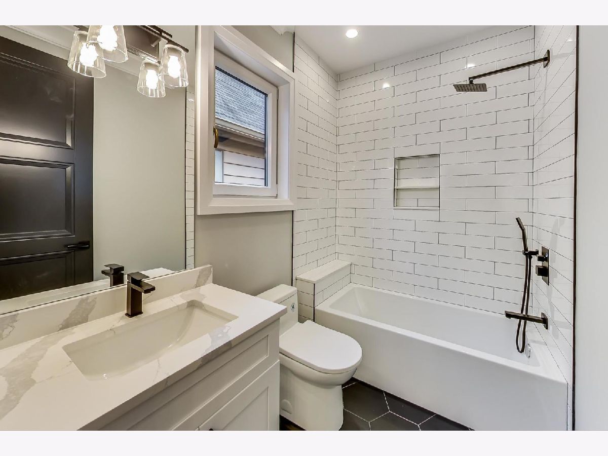
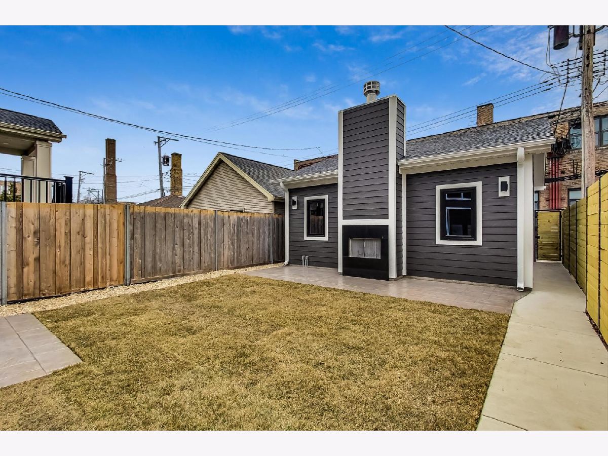
Room Specifics
Total Bedrooms: 5
Bedrooms Above Ground: 3
Bedrooms Below Ground: 2
Dimensions: —
Floor Type: —
Dimensions: —
Floor Type: —
Dimensions: —
Floor Type: —
Dimensions: —
Floor Type: —
Full Bathrooms: 5
Bathroom Amenities: —
Bathroom in Basement: 1
Rooms: —
Basement Description: Finished,Rec/Family Area
Other Specifics
| 2 | |
| — | |
| — | |
| — | |
| — | |
| 25 X 125 | |
| — | |
| — | |
| — | |
| — | |
| Not in DB | |
| — | |
| — | |
| — | |
| — |
Tax History
| Year | Property Taxes |
|---|---|
| 2022 | $3,854 |
Contact Agent
Nearby Similar Homes
Nearby Sold Comparables
Contact Agent
Listing Provided By
Charles Rutenberg Realty

