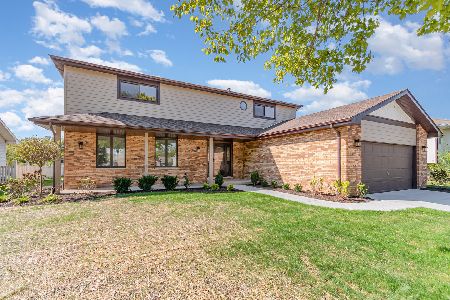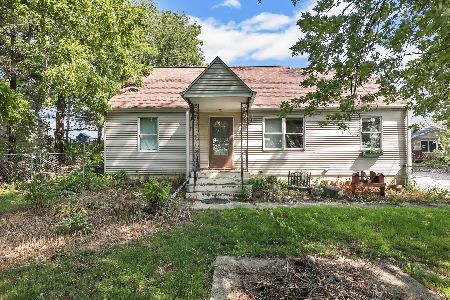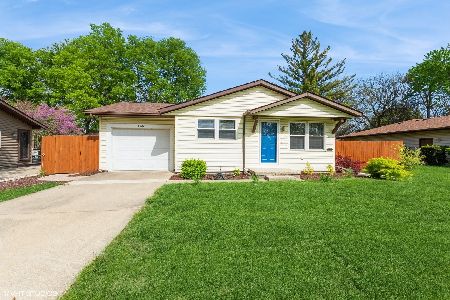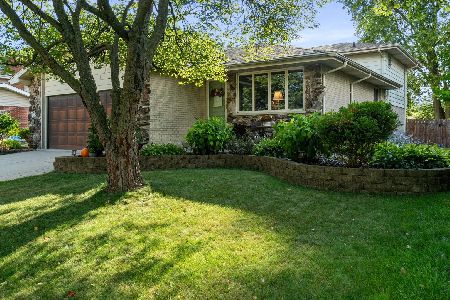2431 Parklake Drive, Morris, Illinois 60450
$296,000
|
Sold
|
|
| Status: | Closed |
| Sqft: | 1,836 |
| Cost/Sqft: | $152 |
| Beds: | 4 |
| Baths: | 2 |
| Year Built: | 1985 |
| Property Taxes: | $5,279 |
| Days On Market: | 260 |
| Lot Size: | 0,70 |
Description
MULTIPLE OFFERS RECEIVED. Come see this 4 bdrm, 2 bath home in Saratoga School District. Move right in! Everything is tastefully decorated. Nice size kitchen with lots of cabinets and a breakfast bar. All appliances stay. Nice size dining area. Living room is perfect for movie nights and it leads right out to the deck and the beautiful fenced back yard! Finishing off the main level are a full bath and 2 bedrooms. The lower level has master bedroom with a full bath, another bedroom, office/bedroom & family room. 2 car attached also has a work room in it! The beautiful fenced in yard offers lots of room for entertaining. A 2 tier deck off the living room for summer entertaining. Enjoy making s'mores around the fire pit. This yard is so big you can even play soccer!! PLEASE DO NOT LET KIDS GO ON PLAYSET. PLEASE REMOVE SHOES OR PUT BOOTIES ON DURING SHOWINGS. THANK YOU! RING SECURITY SYSTEM DOES NOT STAY
Property Specifics
| Single Family | |
| — | |
| — | |
| 1985 | |
| — | |
| — | |
| No | |
| 0.7 |
| Grundy | |
| — | |
| — / Not Applicable | |
| — | |
| — | |
| — | |
| 12364294 | |
| 0233205008 |
Nearby Schools
| NAME: | DISTRICT: | DISTANCE: | |
|---|---|---|---|
|
Grade School
Saratoga Elementary School |
60C | — | |
|
Middle School
Saratoga Elementary School |
60C | Not in DB | |
|
High School
Morris Community High School |
101 | Not in DB | |
Property History
| DATE: | EVENT: | PRICE: | SOURCE: |
|---|---|---|---|
| 21 May, 2018 | Sold | $194,750 | MRED MLS |
| 27 Mar, 2018 | Under contract | $194,750 | MRED MLS |
| 8 Mar, 2018 | Listed for sale | $194,750 | MRED MLS |
| 26 Jun, 2025 | Sold | $296,000 | MRED MLS |
| 23 May, 2025 | Under contract | $279,900 | MRED MLS |
| 20 May, 2025 | Listed for sale | $279,900 | MRED MLS |
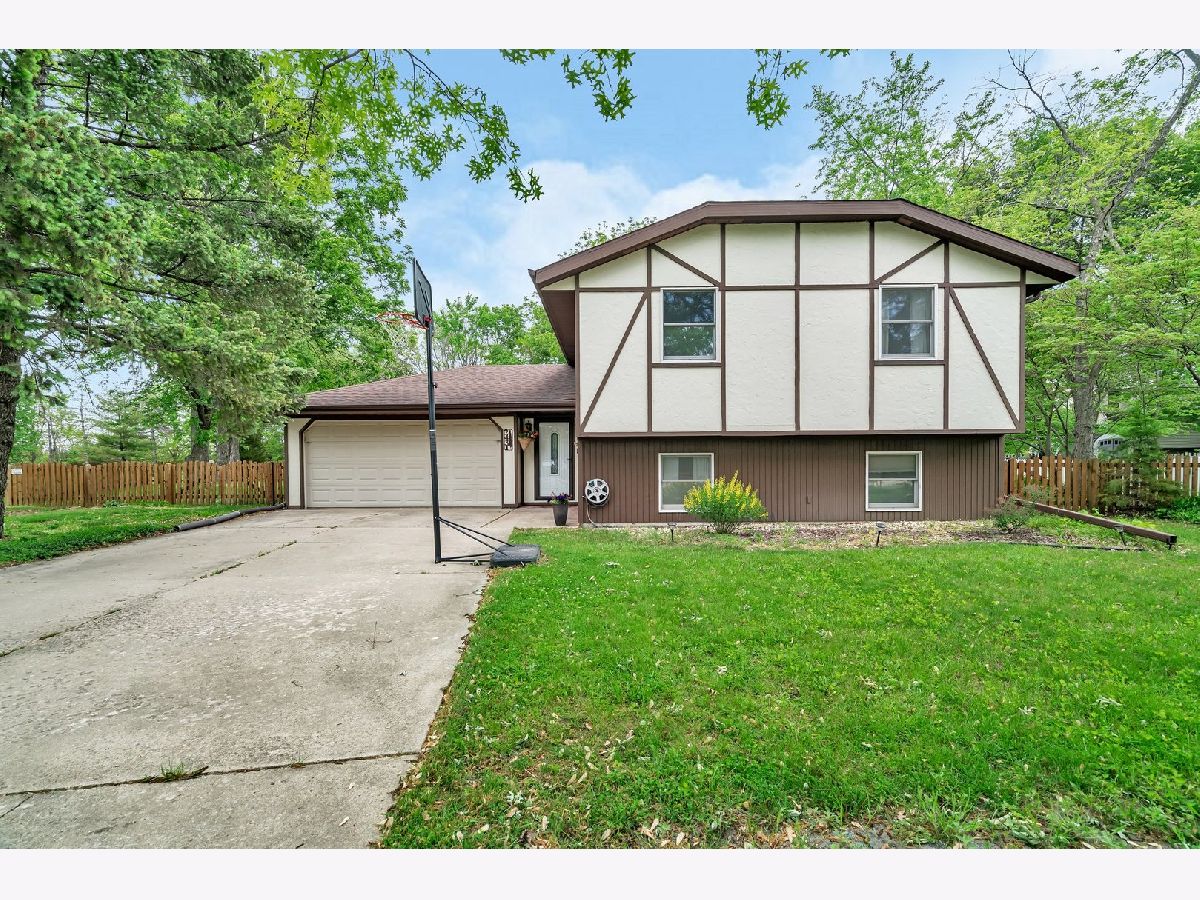

































Room Specifics
Total Bedrooms: 4
Bedrooms Above Ground: 4
Bedrooms Below Ground: 0
Dimensions: —
Floor Type: —
Dimensions: —
Floor Type: —
Dimensions: —
Floor Type: —
Full Bathrooms: 2
Bathroom Amenities: —
Bathroom in Basement: 1
Rooms: —
Basement Description: —
Other Specifics
| 2 | |
| — | |
| — | |
| — | |
| — | |
| 58 X 136 X 345 X 381 | |
| — | |
| — | |
| — | |
| — | |
| Not in DB | |
| — | |
| — | |
| — | |
| — |
Tax History
| Year | Property Taxes |
|---|---|
| 2018 | $3,465 |
| 2025 | $5,279 |
Contact Agent
Nearby Similar Homes
Nearby Sold Comparables
Contact Agent
Listing Provided By
Century 21 Coleman-Hornsby

