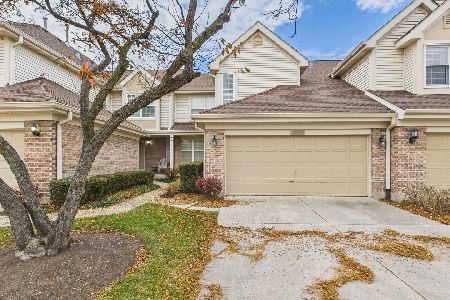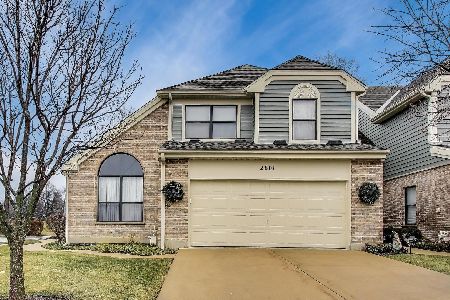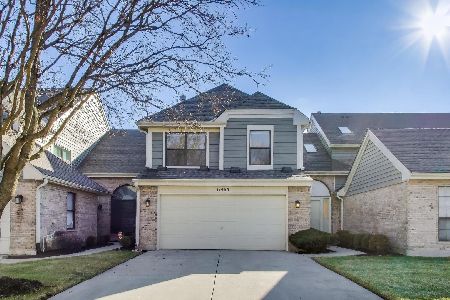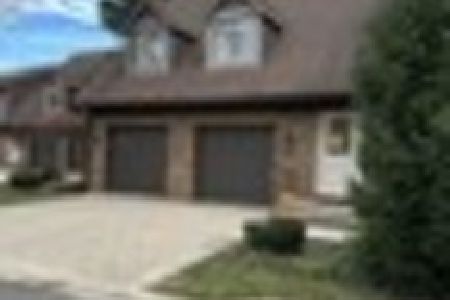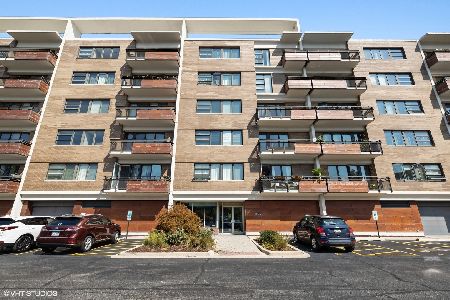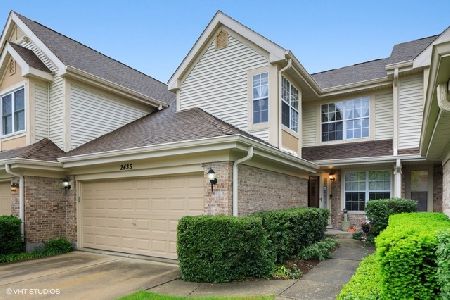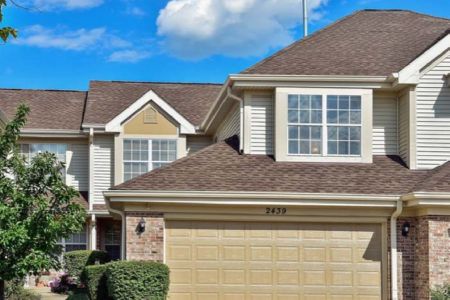2431 Prescott Lane, Westchester, Illinois 60154
$345,000
|
Sold
|
|
| Status: | Closed |
| Sqft: | 2,395 |
| Cost/Sqft: | $150 |
| Beds: | 3 |
| Baths: | 4 |
| Year Built: | 1991 |
| Property Taxes: | $8,969 |
| Days On Market: | 2369 |
| Lot Size: | 0,00 |
Description
Stunning end unit townhome in Prescott Square. Open floorplan w/ white trim and doors boasts incredible vaulted ceilings throughout main level. Gorgeous living room with gas fireplace. Kitchen features ample cabinet and storage space, matching LG steel appliances and eating area leading to updated private wooden deck. 1st floor master suite offers vaulted ceilings, skylights and huge walk in closet w/built-ins. Master bath w/whirlpool tub, double sink and separate shower. 2nd level offers 2 spacious bedrooms, full bath, plus a loft with built-in shelving. Finished basement with additional storage room. Roof, Pella windows, kitchen appliances, HVAC and sump pumps have all been replaced within the last 4 years! This is a must-see!
Property Specifics
| Condos/Townhomes | |
| 2 | |
| — | |
| 1991 | |
| Full | |
| — | |
| No | |
| — |
| Cook | |
| Prescott Square | |
| 255 / Monthly | |
| Insurance,Exterior Maintenance,Lawn Care,Snow Removal | |
| Lake Michigan | |
| Public Sewer | |
| 10447042 | |
| 15302040290000 |
Nearby Schools
| NAME: | DISTRICT: | DISTANCE: | |
|---|---|---|---|
|
Grade School
Hillside Elementary School |
93 | — | |
|
High School
Proviso West High School |
209 | Not in DB | |
|
Alternate High School
Proviso Mathematics And Science |
— | Not in DB | |
Property History
| DATE: | EVENT: | PRICE: | SOURCE: |
|---|---|---|---|
| 2 Apr, 2012 | Sold | $290,000 | MRED MLS |
| 1 Feb, 2012 | Under contract | $299,000 | MRED MLS |
| — | Last price change | $314,400 | MRED MLS |
| 18 Oct, 2011 | Listed for sale | $314,400 | MRED MLS |
| 27 Jun, 2013 | Sold | $310,000 | MRED MLS |
| 15 May, 2013 | Under contract | $319,900 | MRED MLS |
| 10 May, 2013 | Listed for sale | $319,900 | MRED MLS |
| 4 Sep, 2019 | Sold | $345,000 | MRED MLS |
| 17 Aug, 2019 | Under contract | $359,800 | MRED MLS |
| 25 Jul, 2019 | Listed for sale | $359,800 | MRED MLS |
Room Specifics
Total Bedrooms: 3
Bedrooms Above Ground: 3
Bedrooms Below Ground: 0
Dimensions: —
Floor Type: Carpet
Dimensions: —
Floor Type: Carpet
Full Bathrooms: 4
Bathroom Amenities: Whirlpool,Separate Shower,Double Sink
Bathroom in Basement: 1
Rooms: Loft,Recreation Room,Foyer,Storage
Basement Description: Finished
Other Specifics
| 2 | |
| — | |
| Concrete | |
| Deck, Storms/Screens, End Unit | |
| Common Grounds | |
| 51X129X47X131 | |
| — | |
| Full | |
| Vaulted/Cathedral Ceilings, Skylight(s), First Floor Bedroom, First Floor Laundry, Built-in Features, Walk-In Closet(s) | |
| Range, Microwave, Dishwasher, Refrigerator, Washer, Dryer, Disposal, Stainless Steel Appliance(s) | |
| Not in DB | |
| — | |
| — | |
| — | |
| Gas Starter |
Tax History
| Year | Property Taxes |
|---|---|
| 2012 | $5,650 |
| 2013 | $7,226 |
| 2019 | $8,969 |
Contact Agent
Nearby Similar Homes
Nearby Sold Comparables
Contact Agent
Listing Provided By
Keller Williams Experience

