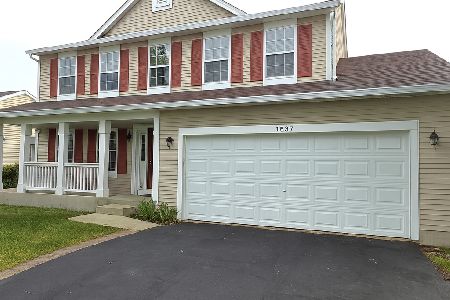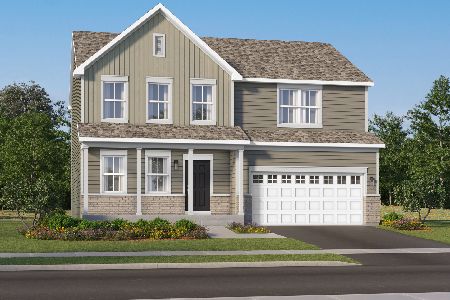2431 Savanna Grove Lane, Woodstock, Illinois 60098
$242,000
|
Sold
|
|
| Status: | Closed |
| Sqft: | 3,090 |
| Cost/Sqft: | $81 |
| Beds: | 4 |
| Baths: | 4 |
| Year Built: | 2006 |
| Property Taxes: | $9,133 |
| Days On Market: | 2517 |
| Lot Size: | 0,25 |
Description
SELLERS ARE OFFERING A 1 YEAR HOA PAYMENT, AND 3 MONTHS OF PAID LAWN SERVICE WHILE THE NEW HOMEOWNERS SETTLE IN. What an incredibly warm community filled with activities, block parties, and get togethers. So much to love here! updated 3000 sq/ft home with 4+1 bedrooms (1 in the basement, with a full bathroom. House has 3.1 baths, first-floor office, 2 family rooms, and a formal dining room. New granite countertops, sink, and faucet in kitchen, fresh paint throughout and a BRAND NEW, HIGH END, 2 STAGE FURNACE INSTALLED IN FEB. 2019. Highly efficient and cost effective! Upstairs there are 4 large bdrms all with walk-in closets. The master suite is amazing, with an oversized floor plan and 2 walk-in closets. There is plenty of room to create a little breakfast nook or sitting area. Master bath has shower and tub. Home is nestled in a beautiful wooded conservation area tucked away in a little place called Savanna Grove.
Property Specifics
| Single Family | |
| — | |
| Contemporary | |
| 2006 | |
| Full | |
| LINDEN | |
| No | |
| 0.25 |
| Mc Henry | |
| Savanna Grove | |
| 400 / Annual | |
| None | |
| Public | |
| Public Sewer | |
| 10273001 | |
| 1321131002 |
Nearby Schools
| NAME: | DISTRICT: | DISTANCE: | |
|---|---|---|---|
|
Grade School
Westwood Elementary School |
200 | — | |
|
High School
Woodstock High School |
200 | Not in DB | |
Property History
| DATE: | EVENT: | PRICE: | SOURCE: |
|---|---|---|---|
| 30 Aug, 2011 | Sold | $155,000 | MRED MLS |
| 14 Mar, 2011 | Under contract | $155,000 | MRED MLS |
| — | Last price change | $160,000 | MRED MLS |
| 6 Dec, 2010 | Listed for sale | $165,000 | MRED MLS |
| 4 Oct, 2019 | Sold | $242,000 | MRED MLS |
| 20 Aug, 2019 | Under contract | $249,900 | MRED MLS |
| — | Last price change | $254,900 | MRED MLS |
| 5 Mar, 2019 | Listed for sale | $254,900 | MRED MLS |
Room Specifics
Total Bedrooms: 5
Bedrooms Above Ground: 4
Bedrooms Below Ground: 1
Dimensions: —
Floor Type: Carpet
Dimensions: —
Floor Type: Carpet
Dimensions: —
Floor Type: Carpet
Dimensions: —
Floor Type: —
Full Bathrooms: 4
Bathroom Amenities: —
Bathroom in Basement: 1
Rooms: Den,Foyer,Bedroom 5,Mud Room,Deck
Basement Description: Partially Finished
Other Specifics
| 2 | |
| Concrete Perimeter | |
| Asphalt | |
| Deck | |
| — | |
| 68 X 85 | |
| — | |
| Full | |
| Wood Laminate Floors, In-Law Arrangement, Second Floor Laundry, Walk-In Closet(s) | |
| Range, Dishwasher, Refrigerator | |
| Not in DB | |
| Sidewalks, Street Lights, Street Paved | |
| — | |
| — | |
| — |
Tax History
| Year | Property Taxes |
|---|---|
| 2011 | $6,529 |
| 2019 | $9,133 |
Contact Agent
Nearby Similar Homes
Nearby Sold Comparables
Contact Agent
Listing Provided By
Charles Rutenberg Realty of IL







