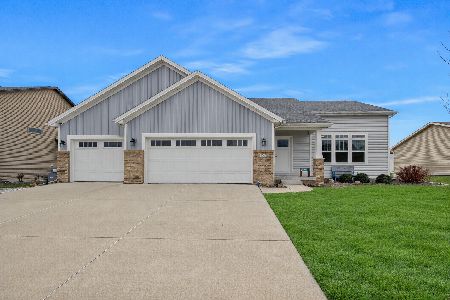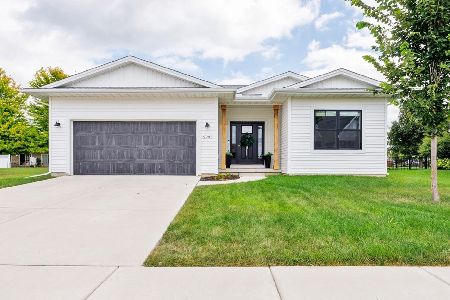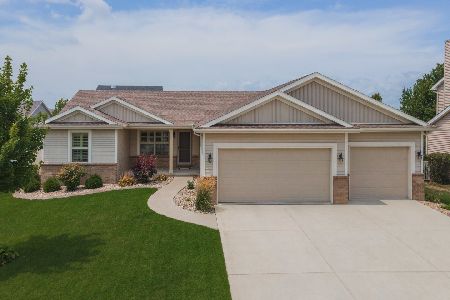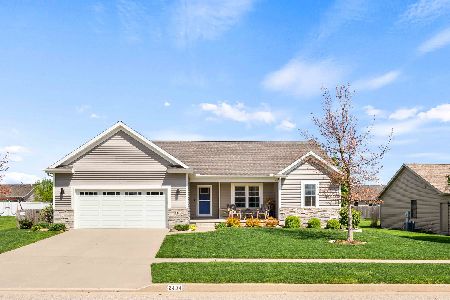2431 Sedwick Drive, Normal, Illinois 61761
$250,000
|
Sold
|
|
| Status: | Closed |
| Sqft: | 1,685 |
| Cost/Sqft: | $154 |
| Beds: | 3 |
| Baths: | 2 |
| Year Built: | 2016 |
| Property Taxes: | $1,179 |
| Days On Market: | 3637 |
| Lot Size: | 0,20 |
Description
Welcome to the newest exciting breakthrough in home ownership - Portico Homes by Jim O'Neal. This single story (ranch) new construction home boasts all main floor living, 3 car garage, 3 Bedrooms and 2 baths. This split bedroom floor plan provides exceptional privacy & serenity in the master suite. The master suite is situated in the rear of the home and boasts a walk in closet. The master bathroom features a private toilet, double bowl vanity, linen and shower with convenient access to the laundry room. The kitchen and entertaining island are positioned perfectly to make the most of entertaining opportunities and mingle space with the living room & dining area. The dining area flows seamlessly to the back patio allowing for an easy transition from outdoor. This home offers a fresh bold look at a price that suits your needs. This is your dream, let us help make it a reality. This is Portico Homes - Fresh. Affordable. Right. Agent Interest.
Property Specifics
| Single Family | |
| — | |
| Ranch,Traditional | |
| 2016 | |
| Full | |
| — | |
| No | |
| 0.2 |
| Mc Lean | |
| Heather Ridge | |
| 60 / Annual | |
| — | |
| Public | |
| Public Sewer | |
| 10243282 | |
| 1411403004 |
Nearby Schools
| NAME: | DISTRICT: | DISTANCE: | |
|---|---|---|---|
|
Grade School
Hudson Elementary |
5 | — | |
|
Middle School
Kingsley Jr High |
5 | Not in DB | |
|
High School
Normal Community West High Schoo |
5 | Not in DB | |
Property History
| DATE: | EVENT: | PRICE: | SOURCE: |
|---|---|---|---|
| 17 Jun, 2016 | Sold | $250,000 | MRED MLS |
| 16 May, 2016 | Under contract | $259,900 | MRED MLS |
| 4 Feb, 2016 | Listed for sale | $259,900 | MRED MLS |
| 24 Oct, 2022 | Sold | $340,000 | MRED MLS |
| 8 Sep, 2022 | Under contract | $350,000 | MRED MLS |
| 26 Aug, 2022 | Listed for sale | $350,000 | MRED MLS |
Room Specifics
Total Bedrooms: 3
Bedrooms Above Ground: 3
Bedrooms Below Ground: 0
Dimensions: —
Floor Type: Carpet
Dimensions: —
Floor Type: Carpet
Full Bathrooms: 2
Bathroom Amenities: —
Bathroom in Basement: —
Rooms: Other Room,Foyer
Basement Description: Egress Window,Unfinished,Bathroom Rough-In
Other Specifics
| 3 | |
| — | |
| — | |
| Patio | |
| Landscaped | |
| 73 X 120 | |
| — | |
| Full | |
| First Floor Full Bath, Vaulted/Cathedral Ceilings, Walk-In Closet(s) | |
| Dishwasher, Range, Microwave | |
| Not in DB | |
| — | |
| — | |
| — | |
| — |
Tax History
| Year | Property Taxes |
|---|---|
| 2016 | $1,179 |
| 2022 | $6,991 |
Contact Agent
Nearby Similar Homes
Nearby Sold Comparables
Contact Agent
Listing Provided By
Keller Williams Revolution










