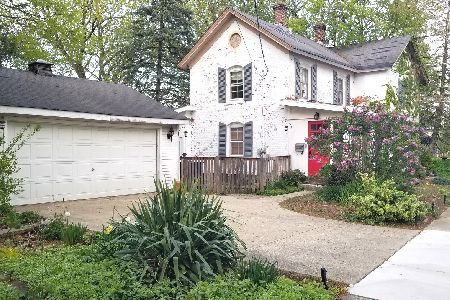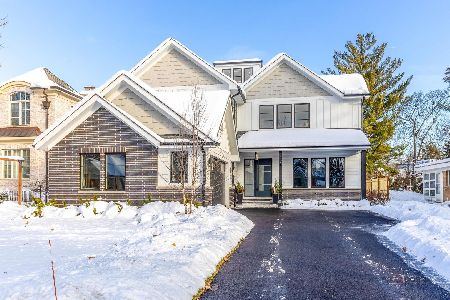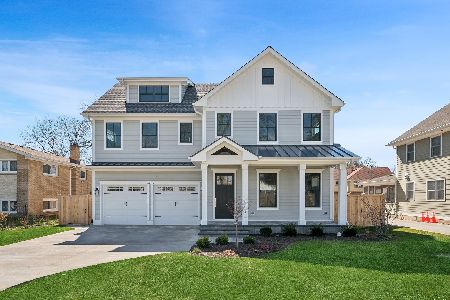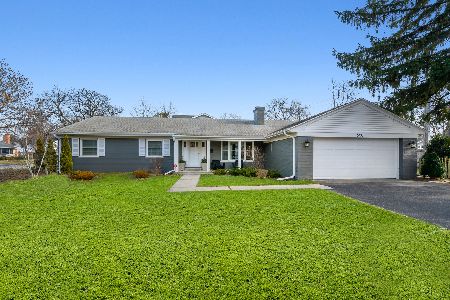2431 Wilmette Avenue, Wilmette, Illinois 60091
$769,000
|
Sold
|
|
| Status: | Closed |
| Sqft: | 3,780 |
| Cost/Sqft: | $211 |
| Beds: | 6 |
| Baths: | 5 |
| Year Built: | 2005 |
| Property Taxes: | $21,068 |
| Days On Market: | 2392 |
| Lot Size: | 0,23 |
Description
Stunning newer home in Wilmette/NT district features 6 beds/5 baths with over 5,000 sq.ft. of living space.Ideal floor plan with custom cooks kitchen including double oven and Viking appliances opens to family room with fireplace and french doors leading to incredible screened in porch.Separate breakfast area,living room,dining room,mudroom and first floor office/bedroom with full bath complete the main level.Upstairs boasts a luxurious master suite with vaulted ceilings and gorgeous windows that let in an abundance of sunlight.The master includes a fireplace,walk-in closet, separate closet, spa like master bath with steam shower, jacuzzi and double vanity.Three more spacious bedrooms, full bath and laundry finish the second level.The third floor is it's own private suite with full bath, ideal for guests/extended family and huge storage room.Full finished lower level with large rec room,full bathroom, storage, and exercise room. Walk to all K-8 schools,parks,Centennial pool/ice rink.
Property Specifics
| Single Family | |
| — | |
| A-Frame | |
| 2005 | |
| Full | |
| — | |
| No | |
| 0.23 |
| Cook | |
| — | |
| 0 / Not Applicable | |
| None | |
| Public | |
| Public Sewer | |
| 10438755 | |
| 05324010370000 |
Nearby Schools
| NAME: | DISTRICT: | DISTANCE: | |
|---|---|---|---|
|
Grade School
Romona Elementary School |
39 | — | |
|
Middle School
Highcrest Middle School |
39 | Not in DB | |
|
High School
New Trier Twp H.s. Northfield/wi |
203 | Not in DB | |
Property History
| DATE: | EVENT: | PRICE: | SOURCE: |
|---|---|---|---|
| 15 Aug, 2019 | Sold | $769,000 | MRED MLS |
| 8 Jul, 2019 | Under contract | $799,000 | MRED MLS |
| 3 Jul, 2019 | Listed for sale | $799,000 | MRED MLS |
Room Specifics
Total Bedrooms: 6
Bedrooms Above Ground: 6
Bedrooms Below Ground: 0
Dimensions: —
Floor Type: Carpet
Dimensions: —
Floor Type: Carpet
Dimensions: —
Floor Type: Carpet
Dimensions: —
Floor Type: —
Dimensions: —
Floor Type: —
Full Bathrooms: 5
Bathroom Amenities: Whirlpool,Separate Shower,Steam Shower,Soaking Tub
Bathroom in Basement: 1
Rooms: Bedroom 5,Bedroom 6,Breakfast Room,Office,Recreation Room,Foyer,Mud Room,Walk In Closet,Screened Porch,Exercise Room
Basement Description: Finished
Other Specifics
| 2 | |
| — | |
| Gravel | |
| Porch Screened | |
| — | |
| 64X160 | |
| — | |
| Full | |
| Vaulted/Cathedral Ceilings, Hardwood Floors, First Floor Bedroom, In-Law Arrangement, Second Floor Laundry, First Floor Full Bath | |
| Double Oven, Range, Microwave, Dishwasher, High End Refrigerator, Freezer, Washer, Dryer, Disposal, Stainless Steel Appliance(s), Built-In Oven, Range Hood | |
| Not in DB | |
| Pool, Sidewalks, Street Lights, Street Paved | |
| — | |
| — | |
| Gas Starter |
Tax History
| Year | Property Taxes |
|---|---|
| 2019 | $21,068 |
Contact Agent
Nearby Similar Homes
Nearby Sold Comparables
Contact Agent
Listing Provided By
Compass










