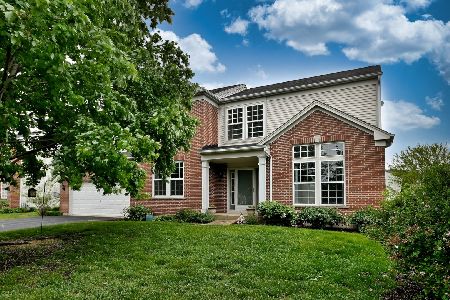24313 Bristol Avenue, Plainfield, Illinois 60585
$490,000
|
Sold
|
|
| Status: | Closed |
| Sqft: | 3,285 |
| Cost/Sqft: | $145 |
| Beds: | 4 |
| Baths: | 3 |
| Year Built: | 2002 |
| Property Taxes: | $10,332 |
| Days On Market: | 1565 |
| Lot Size: | 0,24 |
Description
Stunning Winchester Model in Kensington Club! Over 3200 sq ft of ight, bright, and charming! 1st floor den AND Florida room/study. So many thoughtful and elegant touches! Foyer with gorgeous beadboard detailing. Charming den with bay window and window seat. Updated kitchen, 2-story Family Room, sun-drenched Florida room/study with beautifully lit bookcases. Dual staircases, fenced yard, and partially finished basement. Truly special home, hurry in and make it yours! *Multiple Offers Received, highest and best due by 8pm 10/10
Property Specifics
| Single Family | |
| — | |
| — | |
| 2002 | |
| Full | |
| — | |
| No | |
| 0.24 |
| Will | |
| — | |
| 700 / Annual | |
| Insurance,Clubhouse,Exercise Facilities,Pool | |
| Lake Michigan,Public | |
| Public Sewer | |
| 11242673 | |
| 0701332050040000 |
Nearby Schools
| NAME: | DISTRICT: | DISTANCE: | |
|---|---|---|---|
|
Grade School
Eagle Pointe Elementary School |
202 | — | |
|
Middle School
Heritage Grove Middle School |
202 | Not in DB | |
|
High School
Plainfield North High School |
202 | Not in DB | |
Property History
| DATE: | EVENT: | PRICE: | SOURCE: |
|---|---|---|---|
| 3 Jun, 2015 | Sold | $241,000 | MRED MLS |
| 6 May, 2015 | Under contract | $249,900 | MRED MLS |
| — | Last price change | $265,000 | MRED MLS |
| 18 Jan, 2015 | Listed for sale | $289,900 | MRED MLS |
| 5 Feb, 2016 | Sold | $353,000 | MRED MLS |
| 29 Dec, 2015 | Under contract | $356,900 | MRED MLS |
| 13 Nov, 2015 | Listed for sale | $356,900 | MRED MLS |
| 7 Jun, 2019 | Sold | $363,000 | MRED MLS |
| 24 Apr, 2019 | Under contract | $363,000 | MRED MLS |
| 21 Apr, 2019 | Listed for sale | $363,000 | MRED MLS |
| 17 Nov, 2021 | Sold | $490,000 | MRED MLS |
| 18 Oct, 2021 | Under contract | $475,000 | MRED MLS |
| 8 Oct, 2021 | Listed for sale | $475,000 | MRED MLS |
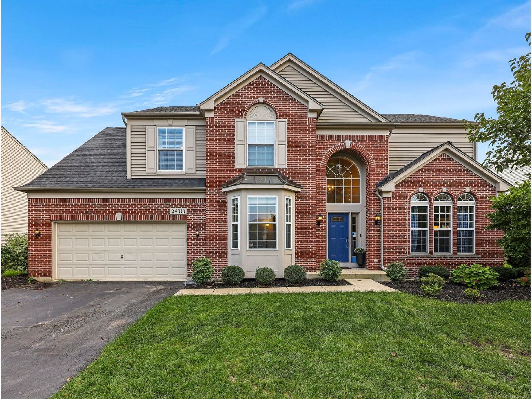
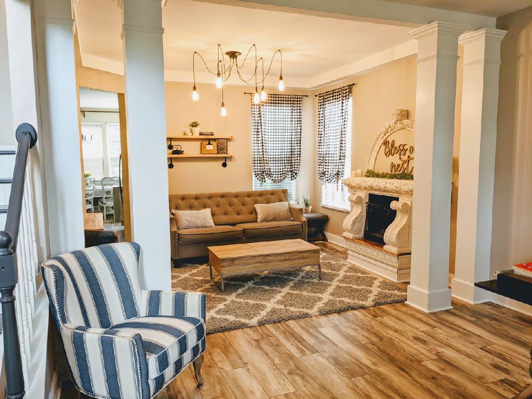
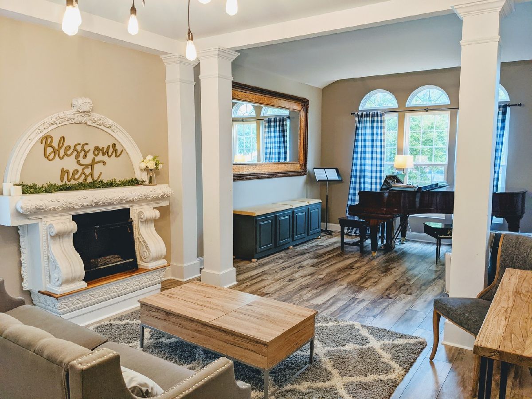
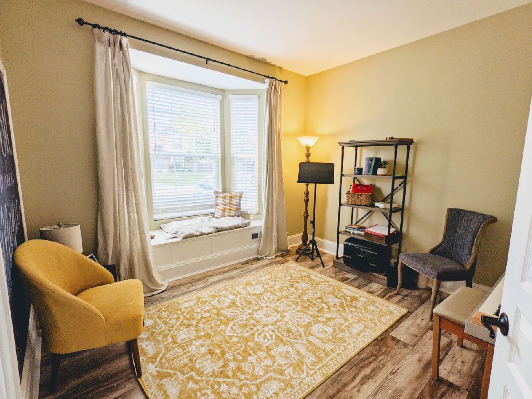
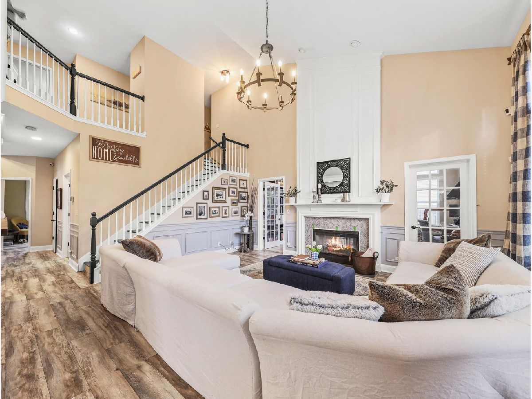
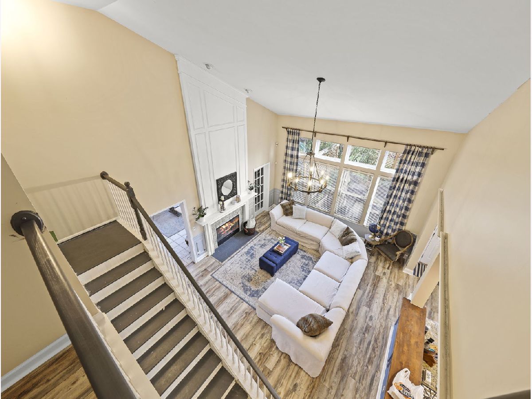
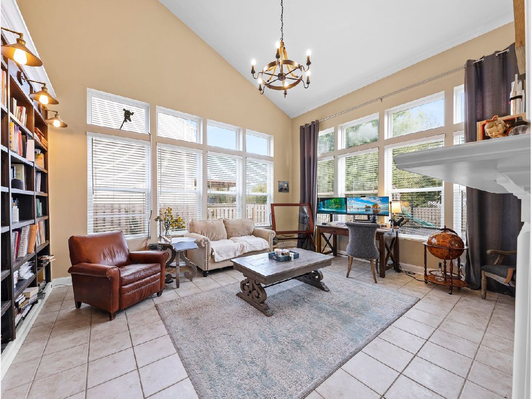
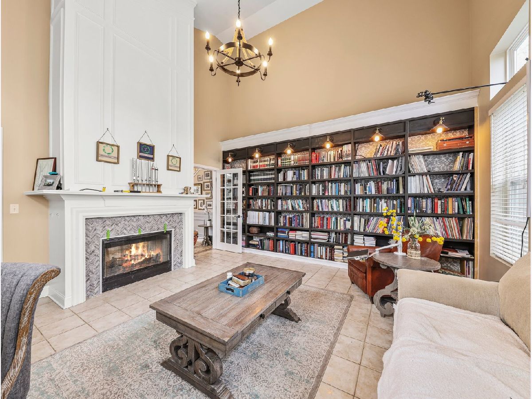

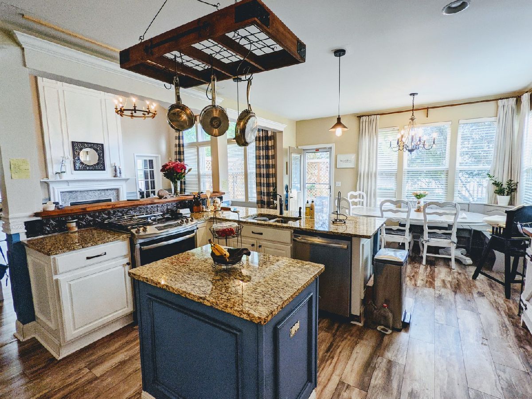
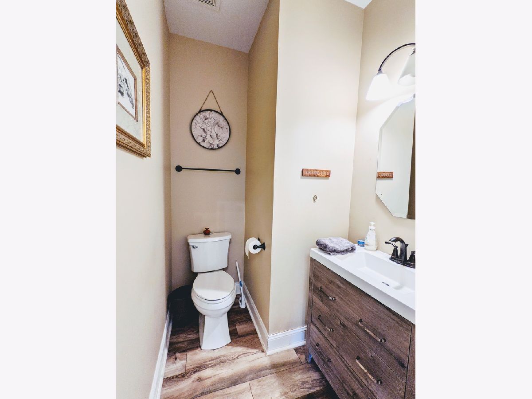
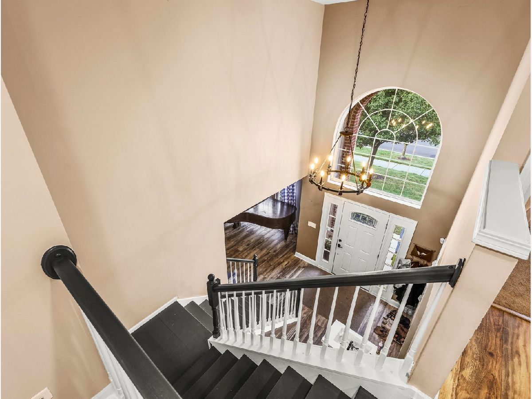
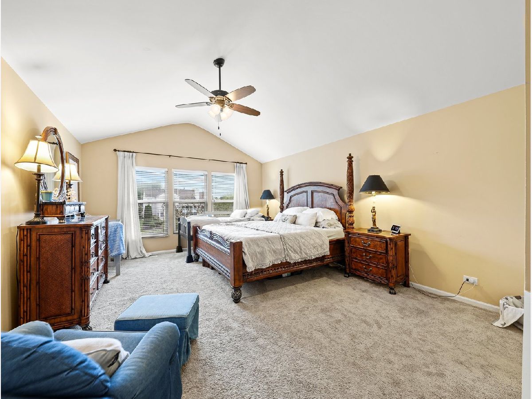

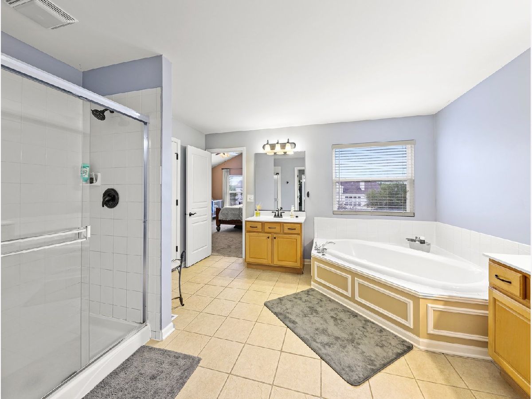
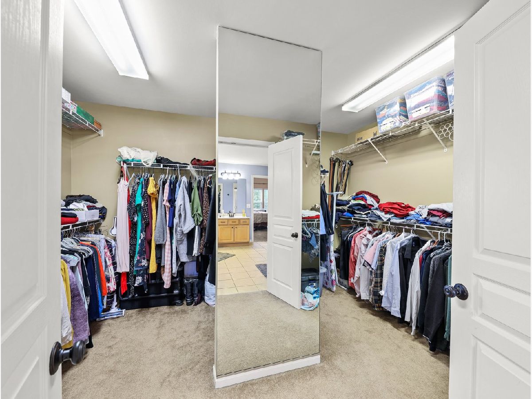
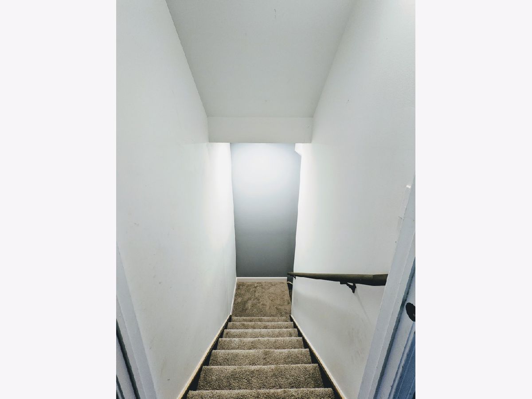

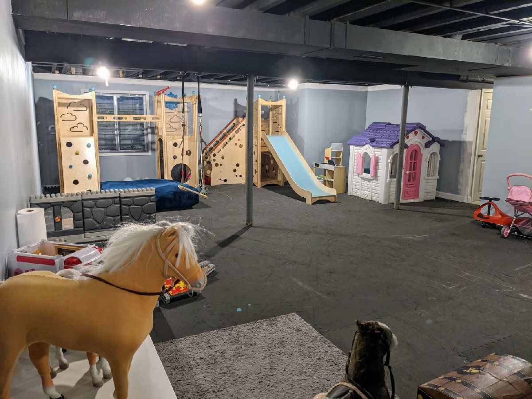

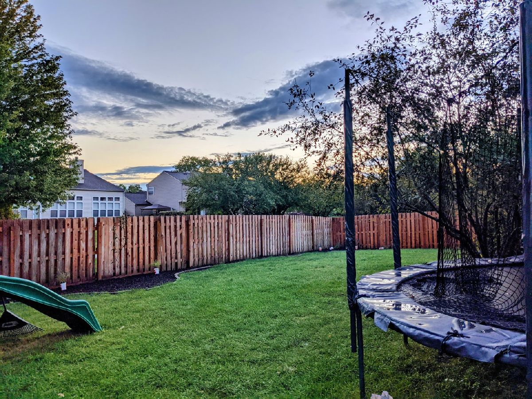

Room Specifics
Total Bedrooms: 4
Bedrooms Above Ground: 4
Bedrooms Below Ground: 0
Dimensions: —
Floor Type: Carpet
Dimensions: —
Floor Type: Carpet
Dimensions: —
Floor Type: Carpet
Full Bathrooms: 3
Bathroom Amenities: —
Bathroom in Basement: 0
Rooms: Den,Foyer,Sun Room
Basement Description: Partially Finished
Other Specifics
| 2 | |
| Concrete Perimeter | |
| Asphalt | |
| Patio | |
| Fenced Yard | |
| 72X130 | |
| Unfinished | |
| Full | |
| Vaulted/Cathedral Ceilings, Wood Laminate Floors, First Floor Laundry, Walk-In Closet(s), Bookcases, Granite Counters, Separate Dining Room | |
| Range, Microwave, Dishwasher, Refrigerator, Washer, Dryer | |
| Not in DB | |
| — | |
| — | |
| — | |
| Double Sided, Ventless |
Tax History
| Year | Property Taxes |
|---|---|
| 2015 | $9,288 |
| 2016 | $9,994 |
| 2019 | $10,122 |
| 2021 | $10,332 |
Contact Agent
Nearby Similar Homes
Nearby Sold Comparables
Contact Agent
Listing Provided By
john greene, Realtor






